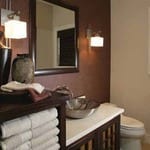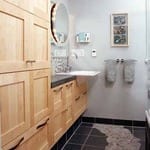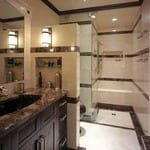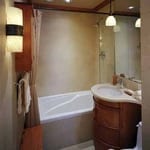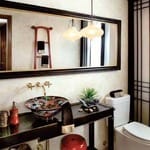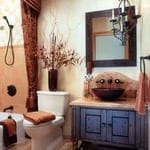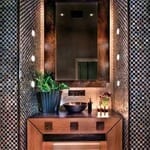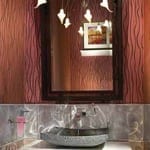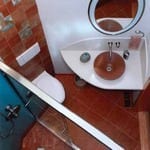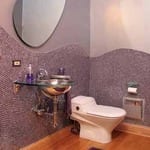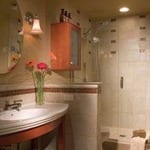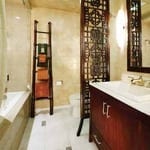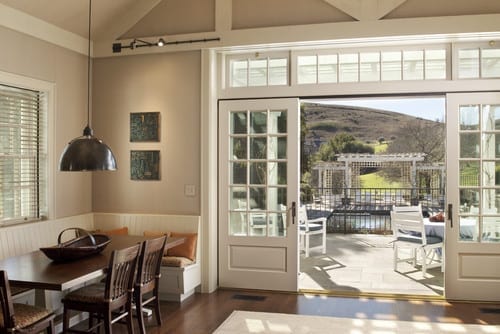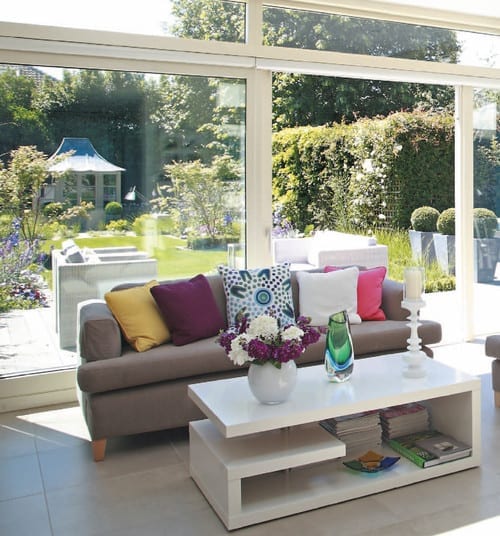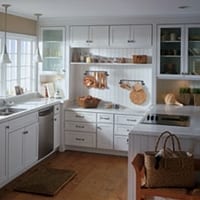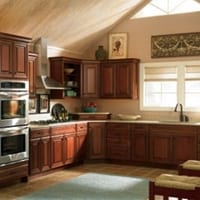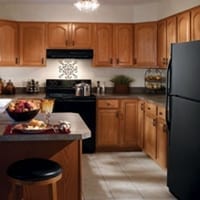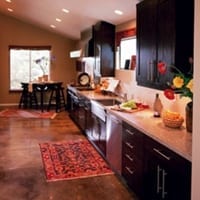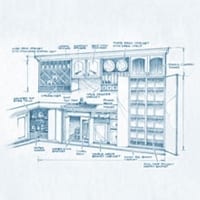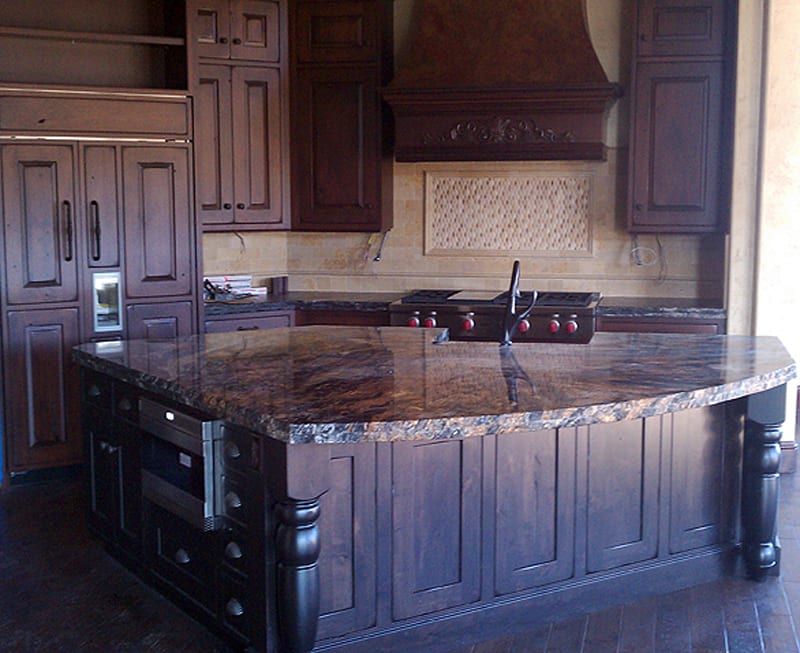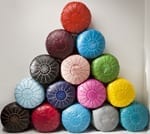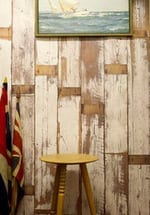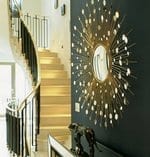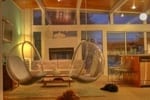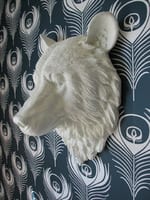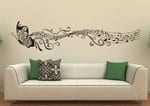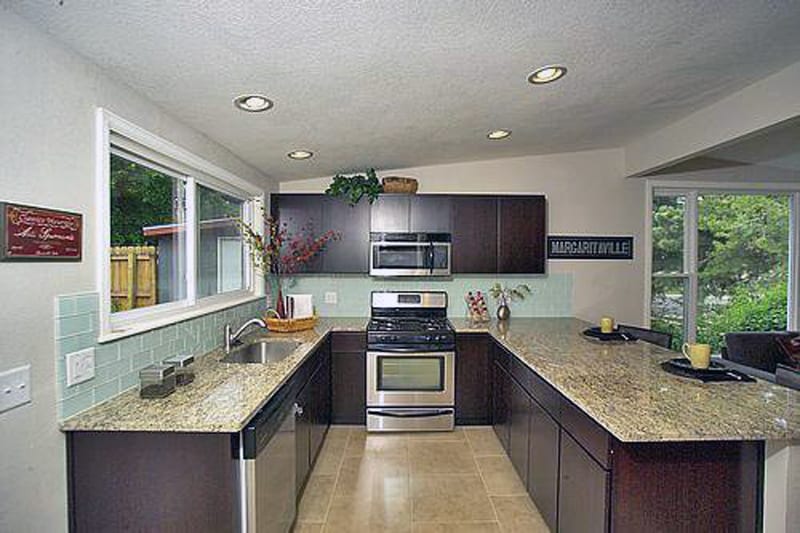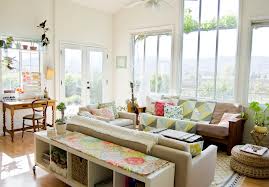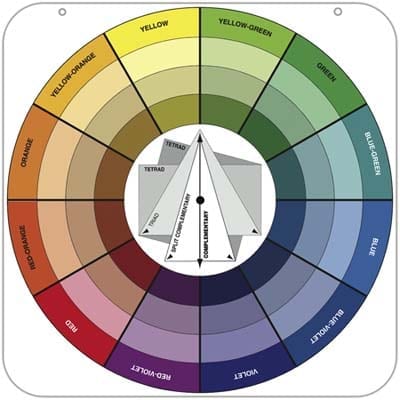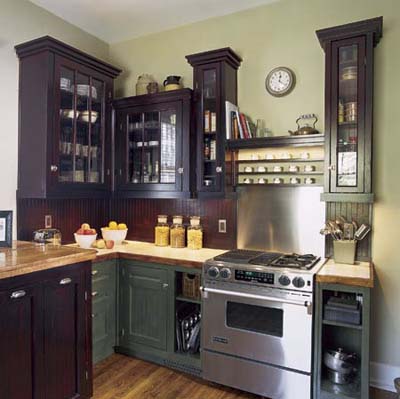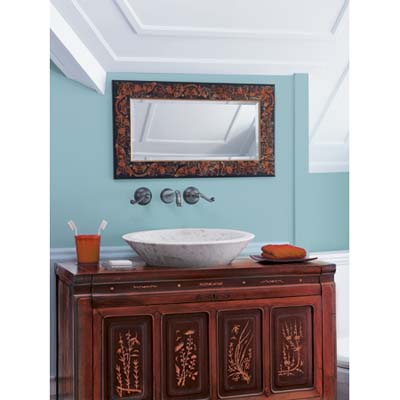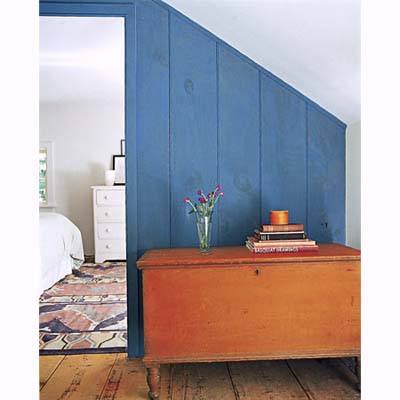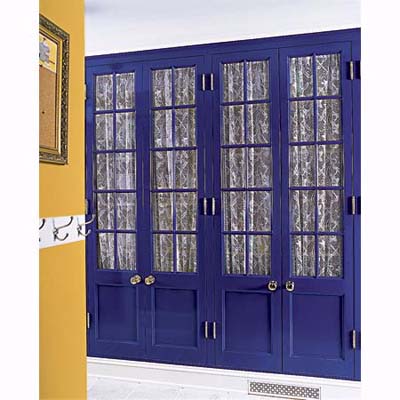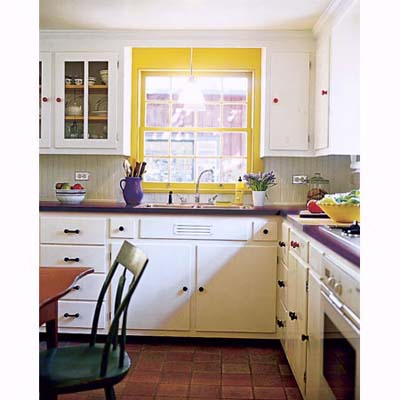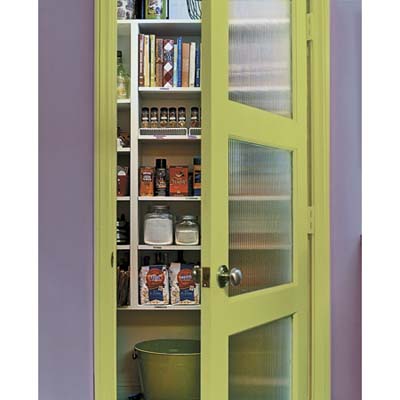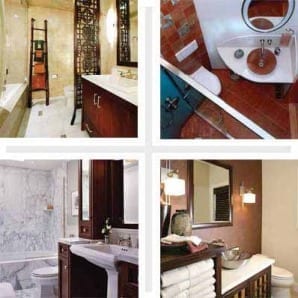
Photo: via TOH. A few things all old house lovers are familiar with: drafty windows, less-than-perfect plumbing, squeaky floors – and small bathrooms. While new home baths have nearly doubled in size over the past 30 years, old home bathrooms average about 5- by 8-feet.
Not to worry, though: you can combat the claustrophobia by scaling down to physically save space. (Pedestal sink, anyone?) And, with the right colors and lighting, you can create the illusion of a roomy bath
Here, we dig into the National Kitchen & Bath Association (NKBA) Design Competition archives to deliver great ideas from Certified Kitchen Designers that you can use in your next remodel.
Photo: via TOH | Designer: Debbie R. Gualco, California
#1 Rich, Asian-Inspired Design
This homeowner wanted to bring her home out of the 1980s with contemporary Asian design, so the powder room vanity was inspired by a Japanese kaidantansu (stepped chest), which contributes fluidity of design in the cramped quarters. The use of rich and dark colors makes the walls of the small space recede.
Photo: via TOH | Designer: Erica S. Westeroth, Ontario
#2 Day at the Beach
These homeowners opened up their space by getting rid of two small closets and adding task and ambient lighting to help create the illusion of a larger room. Little width remained after incorporating the tub and toilet, so a shallow cabinet was incorporated. Our favorite detail? The playful “dry riverbed” of stones in the floor.
Photo: via TOH | Designer: Gary Hentges, Illionis
#3 His-and-Her Bath
The use of continuing horizontal lines, a large, frameless mirror, and well-placed task lighting helps to create the illusion of a larger space. The marble-clad dividing wall lends modesty to the toilet area, while creating a recessed storage opportunity. A must in every small bath, the shower has a curbless entry to eliminate demarcation of the limited footprint.
Photo: via TOH | Designer: Gary Henteges, Illionis
#4 Small and Simple
These homeowners wanted to “keep it simple and do it well.” This cherry and limestone bath replaced a tiny, cluttered space meant for guest use. The curved-front vanity maximizes usable space with two deep drawers on double extension drawer slides.
Photo: via TOH | Designer: Holly Rickert, New Jersey
#5 Zen Escape
The size of this room called attention to an eyesore: an off-center, aluminum-framed window. A floor-to-ceiling Shoji screen took care of that by concealing the flaw, while letting light through. A 7-foot framed mirror, hung horizontally, spans the entire length of the room and reflects the ladder towel rack, which adds storage without taking up floor space.
Photo: via TOH | Designer: Keri Davis, Oregon
#6 Small Spa Retreat
This bathroom was constrained by bedrooms on either side, so it wasn’t possible to increase square footage. To make the space feel roomier, white marble tile and several mirrored surfaces wrap the room. Floor-to-ceiling cabinets add height, while a glass shower wall eliminates the visual barrier of a shower curtain or doors. Rich wood tones add warmth and create balance.
Photo: via TOH | Designer: Leslie Ann Cohen, California
#7 Hacienda-Style Bath
This guest bath features a custom miniature sideboard topped with a rich red travertine counter and copper vessel sink. Rich shower draperies and handmade tiles add to the charm of this space, showing that patterns used selectively as accents will not overwhelm a small room.
Photo: via TOH | Designer: Lori Carroll, Arizona
#8 Tone and Texture
It’s not uncommon to create attention-commanding focal points in compact spaces. This powder room vanity is crafted with smooth, flaxen veneer and is topped with a cast bronze basin and patina counter. Recessed lighting around the large mirror illuminates any reflection.
Photo: via TOH | Designer: Leslie Thompson, Florida
#9 Modern Makeover
This vanity continues the lesson of creating a bold focal point in a small space. The upper walls of this ultra-feminine retreat are upholstered in padded silk, but the stainless steel backsplash adds a rugged accent.
Photo: via TOH | Designer: Margie Little
#10 Compact Commode
This teeny, tiny full bath features a wall hung toilet; the tank is hidden inside the 2×6 stud wall, allowing for 9 inches of extra space in the center of the room. Clear glass shower doors eliminate visual barriers and a skylight floods the space with natural light.
Photo: via TOH | Designer: MaryLou Kalmus
#11 Glass Grandeur
A curved glass countertop provides a sense of spaciousness, while hand-applied 1-inch Bizazza glass tiles mimic the swooping curves of the fixtures. The high ceiling features a deep amethyst color wash to visually lower the height of the room, which felt “like a tunnel” to the homeowers.
Photo: via TOH | Designer: Sheila K. Tilander, Washington
#12 Retro Redo
This homeowner wanted a nostalgic style with a contemporary twist. Trumpet-shaped sconces flank an oval mirror that conceals a medicine cabinet. A frameless shower door extends the visual expanse of the space, while allowing unobstructed views of oversized subway and amber glass tilework.
Photo: via TOH | Designer: Tiffany De Tomasi, California
#13 Eastern Oasis
A freestanding vanity with elongated fixtures, a custom bamboo mirror, and ladder towel rack create the illusion of vertical space in this small guest bath. A soft color palette accented with dark woods, balances the space. Artistic relief panels add visual interest without completely walling off light.
(You are reading an article originally posted on This Old House)
