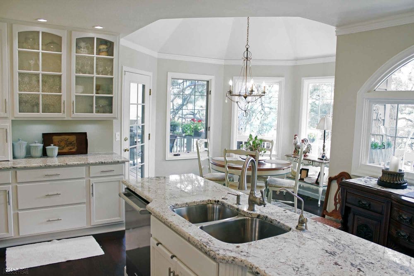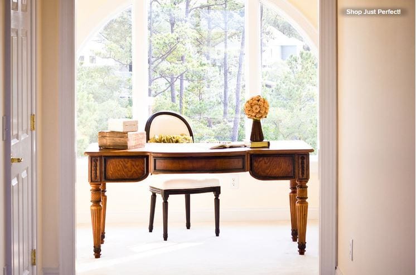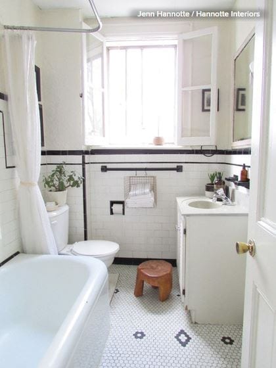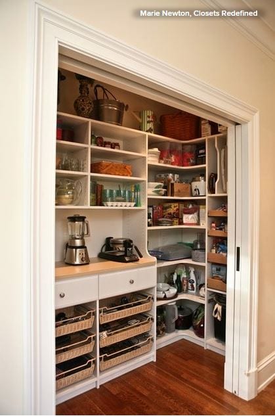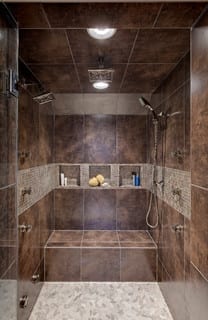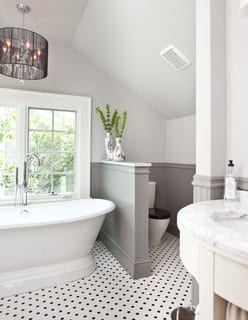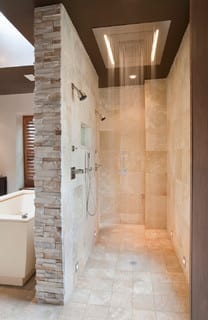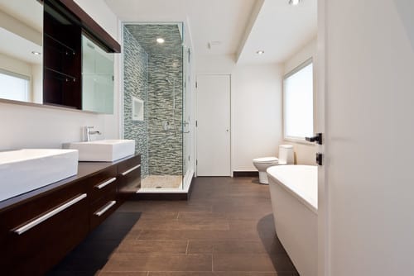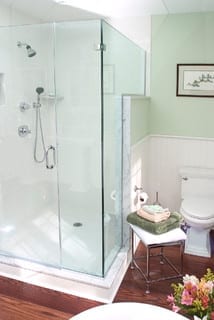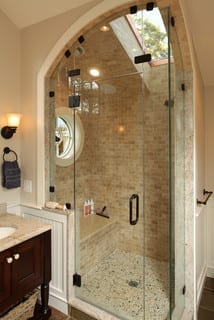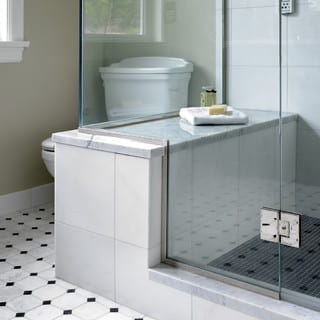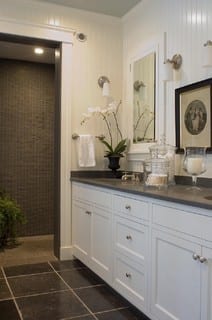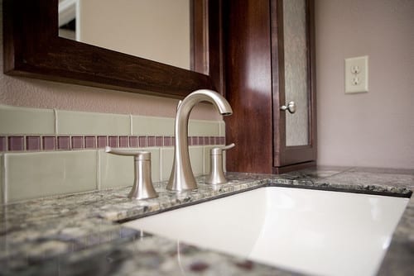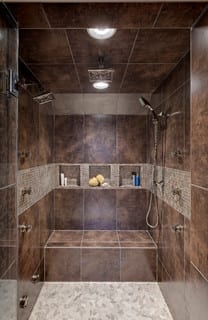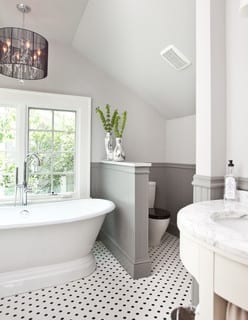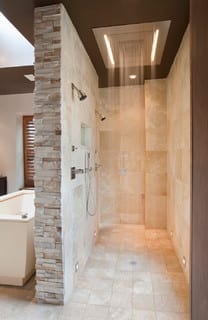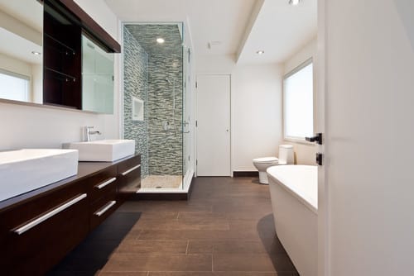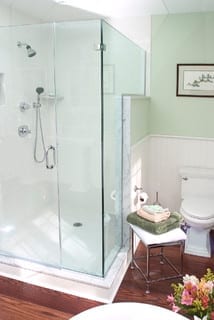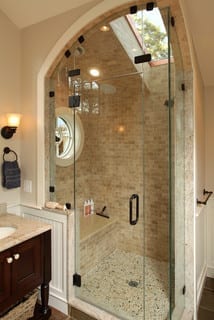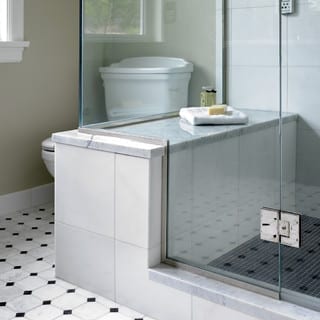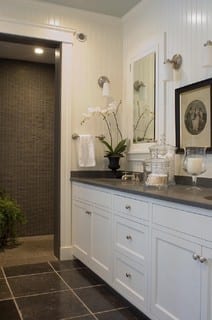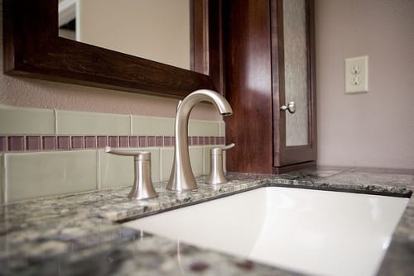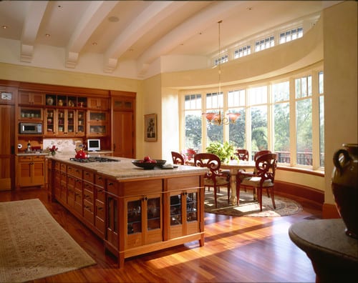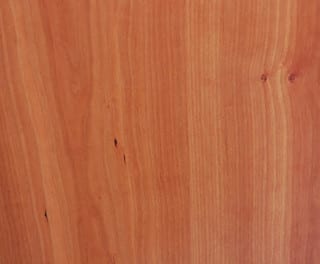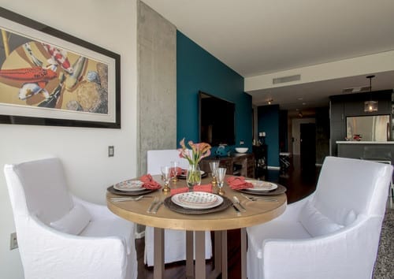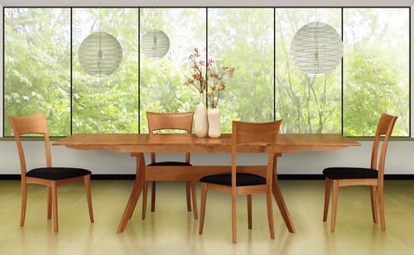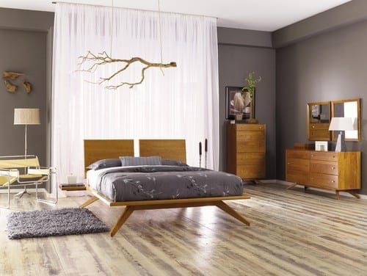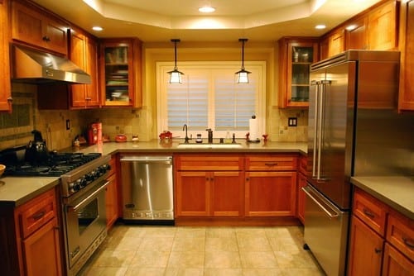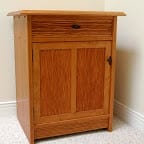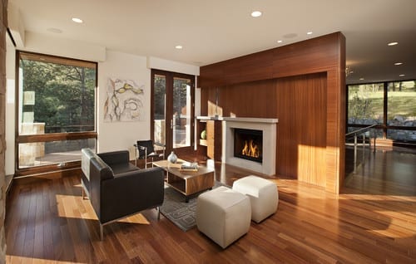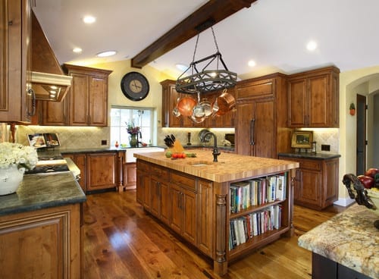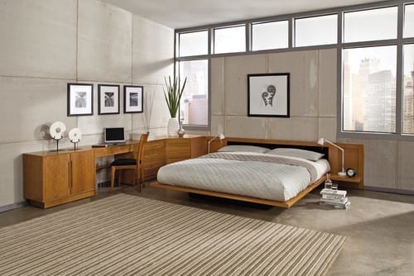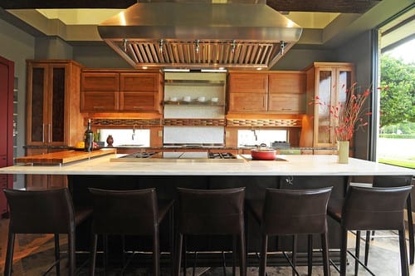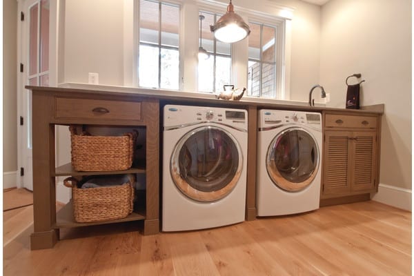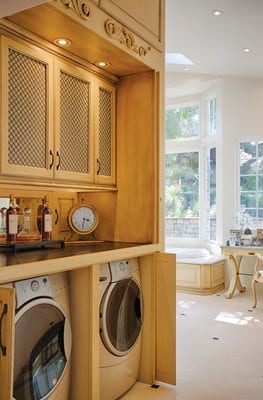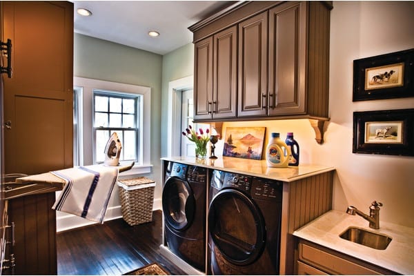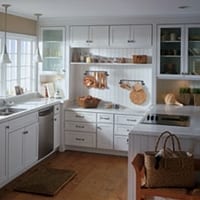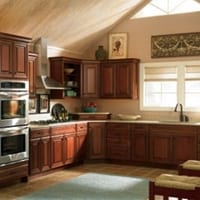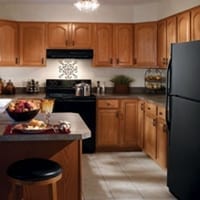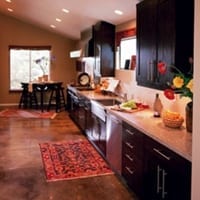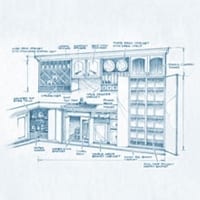Article by: Charmean Neithart
Selecting a countertop material for your kitchen remodel or new build is a big decision. I often encounter clients with a mental block when it comes to making a decision on the numerous considerations, like color and edge detail. Additionally, once the countertop hurdle is over, then there is cabinet selection.
I like granite and use it often for its durability and its earthy colors that add great texture to a kitchen. I have a few favorites that I have worked with over the years. These granite selections get my stamp of approval because of color, movement and their flexibility in complementing different cabinet styles. Take a look at these countertop selections and how they seamlessly blend with either painted or stain-grade cabinets to make winning combinations.
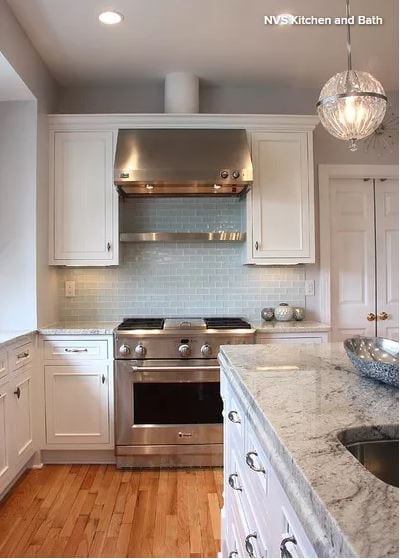
1. Bianco Romano
Bianco Romano with painted cabinets. I suggest this granite when I have a homeowner who wants that classic white kitchen. This granite works great with pure white, warm white or beige cabinets. Additionally, nickel or oil-rubbed-bronze hardwareworks great with all the colors of the stone, which include white, cream, gray and a deep bordeaux.
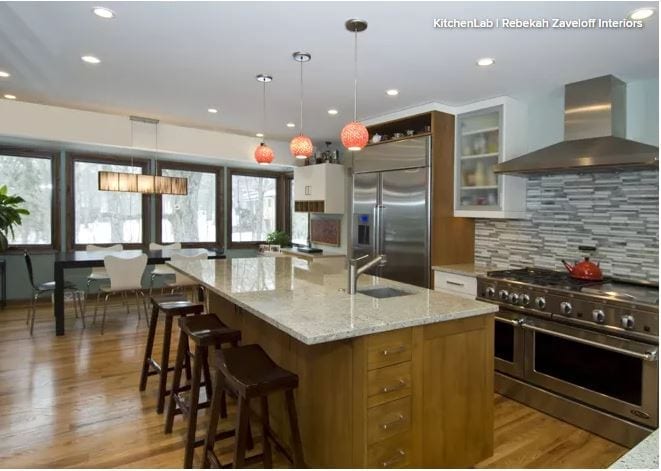
Bianco Romano with stain-grade cabinets. Due to the warm white, beige and gray palette, this granite works equally as well with stain-grade cabinets. I have seen it work beautifully with walnut and medium oak.
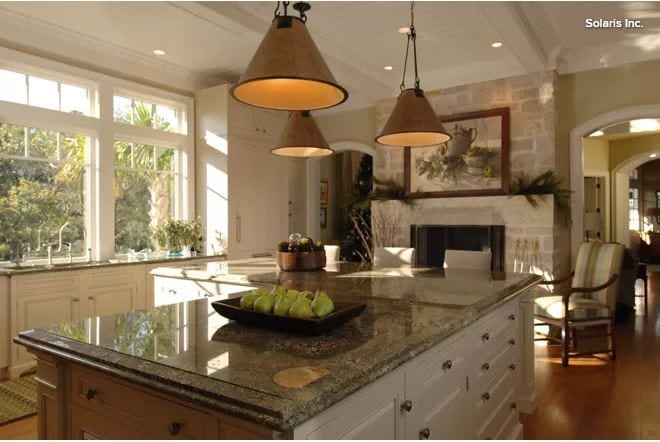
2. Seafoam Green
Seafoam green with painted cabinets. This granite is just beautiful. The shade of green is earthy, with gray and brown undertones. There are great markings in the stone that look almost geometric to me. This granite works with painted cabinets and satin nickel hardware. I prefer this stone when it is polished.
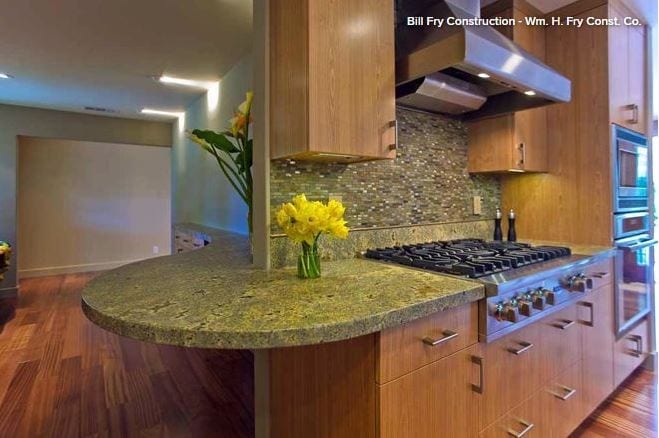
Seafoam green with stain-grade cabinets. If you are looking for a rustic or earthy feel for your home, this is a great combination. Add oil-rubbed-bronze or copper fixtures for the perfect lodge experience.
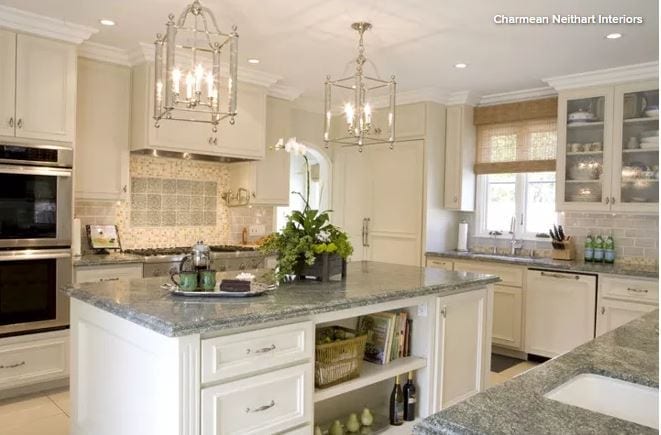
3. Costa Esmeralda
Costa Esmeralda with painted cabinets. I first came across this granite when I had a homeowner ask me to create an ocean palette throughout the house. This granite is between green and blue, and of course will vary from batch to batch. The green-blue of the stone blends perfectly with sandy white cabinets and nickel hardware and fixtures.
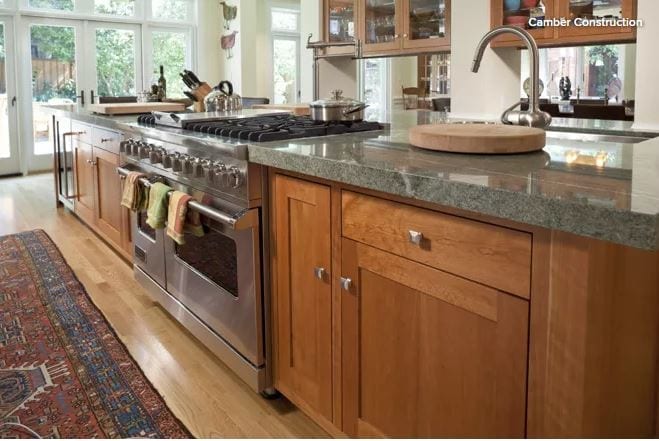
Costa Esmeralda with stain-grade cabinets. It’s equally stunning with stain-grade cabinets, for a masculine and warm look. This granite works particularly well in light-filled kitchens; the sunlight highlights the stone’s complex coloring.
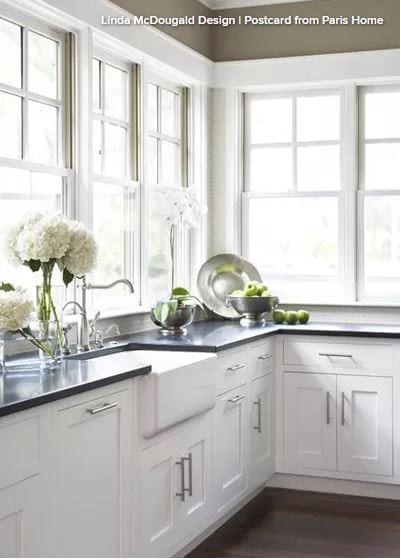
4. Absolute Black
Absolute Black with painted cabinets. This is my idea of a classic kitchen. I love this traditional look of white cabinets and Absolute Black granite, which looks great polished or honed. Painted cabinets in many colors pair perfectly with this granite, and nickel, chrome or oil-rubbed-bronze fixtures and hardware look terrific.
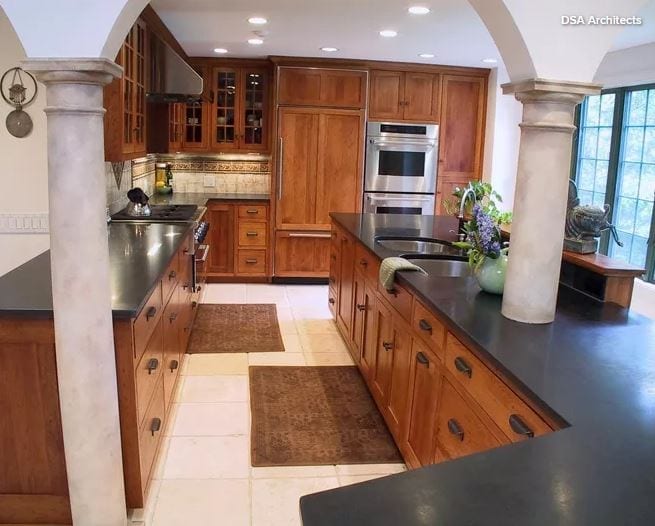
Absolute Black with stain-grade cabinets. Another classic look that can feel rustic or modern. I love Absolute Black with medium oak or walnut. Rift-cut oak also has a great transitional look.
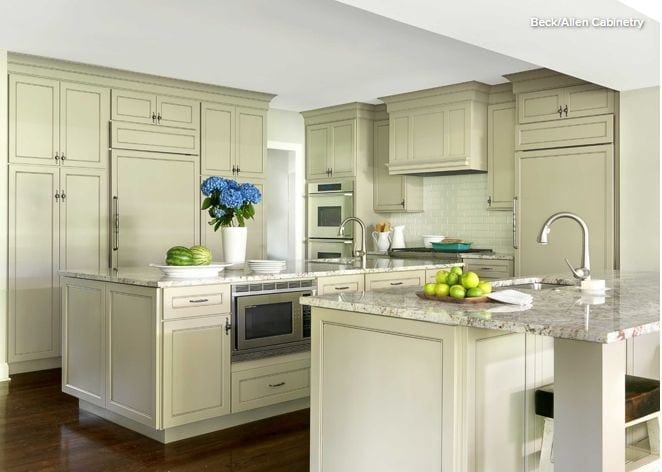
5. Typhoon Bordeaux
Typhoon Bordeaux with painted cabinets. One of my favorite granite selections, Typhoon Bordeaux comes in cream, gray, brown or brick red. It’s a perfect choice for a light kitchen that has red undertones in the flooring. This granite really can vary by batch, from subtle brick-red veining to strong waves of brick red. Try it with beige or cream cabinets for a warm, light-filled kitchen.
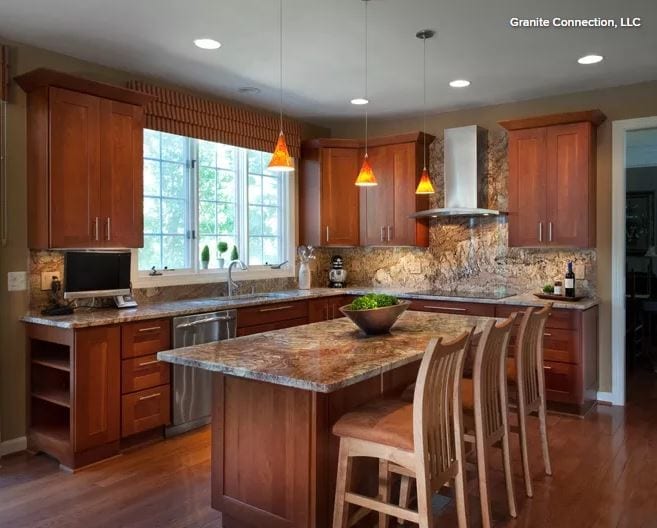
Typhoon Bordeaux with stain-grade cabinets. I’m a sucker for warmth, so this combination really appeals to me. The brick red and browns in this granite pair beautifully with walnut, oak, mahogany and cherry cabinets. It works well in Spanish homes that feature Saltillo floors. The deep red and brown in the granite and the rustic charm of Spanish architecture are a match made in heaven.
