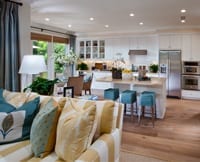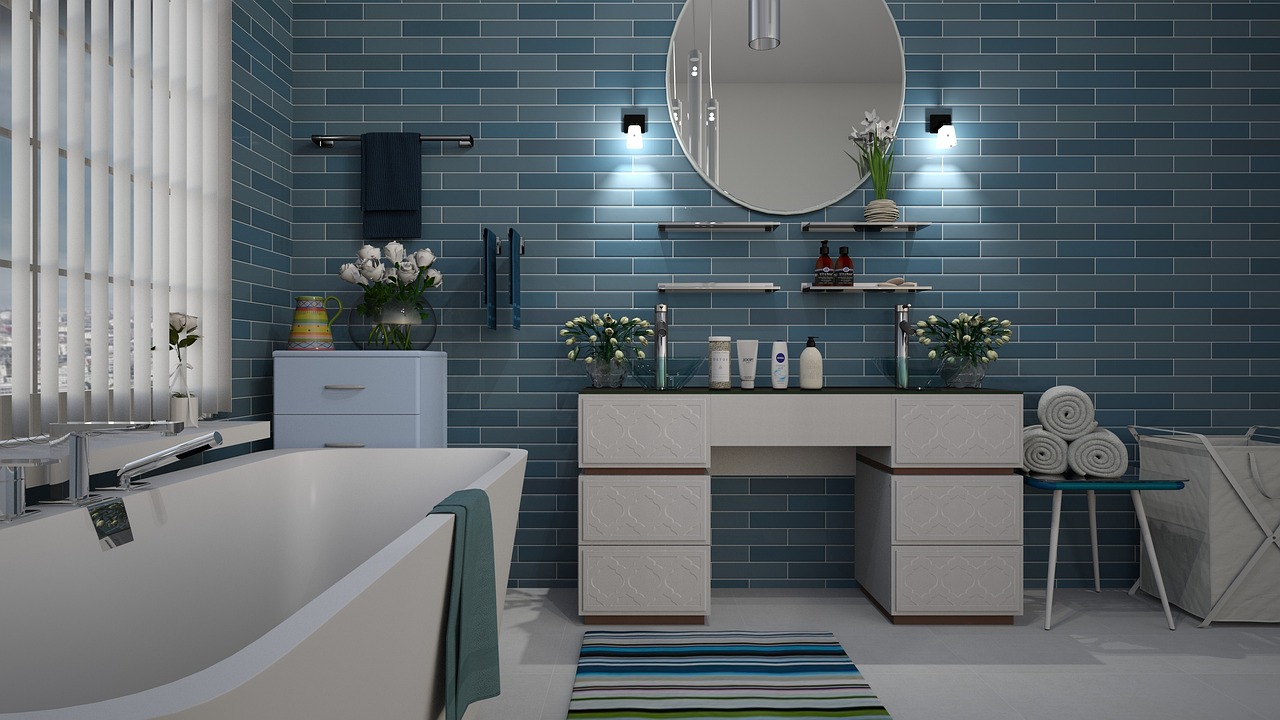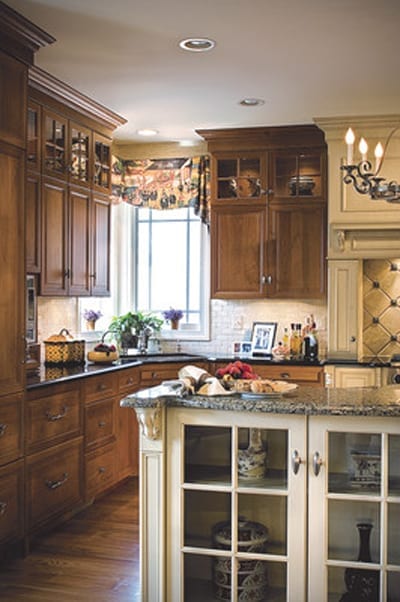Modern and traditional. Vintage and contemporary. They may sound like strange bedfellows, but when it comes to decorating with style, the only rule is there are no rules.

Photo: Tim Street-Porter, Cottage Living
Introduce Found Objects
Contrast modern furniture with rustic, vintage finds for a look that has richness and depth.
In this living room: an eclectic mix of old pieces really stand out against sleek surfaces: The flea market jug on a lacquered table, an old washbasin that was turned into a mirror, and an antique wagon wheel against a semi-gloss wall.

Photo: Dan Gallagher, Cottage Living
Warm Up Modern
Combine contemporary furniture and accessories with old-world architectural elements, like antique heart-pine floors and beaded-board wainscoting.
In this living room: a low modern sofa emphasizes the high ceiling and complements the home’s character.
Three-inch-deep moulding running horizontally around the room offers extra display space for art framed like photos. The ledge allows collections to be switched out often, providing a gallery-like feel.

Photo: William Waldron, Cottage Living
Transcend Time Periods
Mix different styles of antiques and vintage furniture to avoid a style cliche. A well-edited room should look as if it’s been collected over time, not shipped straight from the showroom floor.
In this living room: a Swedish-style sofa and French rounded-back armchair combine with a low coffee table, graphic pillows, and funky ceramic garden stool for a layered and sophisticated look.

Photo: Jeremy Samuelson, Cottage Living
Start With White
Display bright colors and fresh patterns against an airy background. Upholstered sofas and chairs look casual and comfortable in white cotton and combine effortlessly with traditional and modern shapes.
In this living room: accessories are key – a contemporary, ebony-stained coffee table and bold rug blend well with a tufted ottoman and metal Campaign-style side table.

Photo: Roger Davies, Cottage Living
Be Spontaneous
Make an unexpected furniture choice that defies tradition. In this breakfast room, a blue and white painted floor and a window seat filled with florals, checks, and stripes characterize cottage style. But the addition of a stainless steel table and pair of acrylic chairs creates an element of surprise that’s both practical and stylish.
Casters give an industrial feel to the breakfast table and allow for a casual setup that can be moved on a whim. A collection of pottery, with varying shapes, sizes, and shades of blue and green, catches the eye.

Photo: Cottage Living
Tip the Scale
Oversized furniture and art make a room seem bigger than it is. Here, small prints floating inside large frames draw the eye up, making the ceilings appear taller. The large dining table visually widens the room.

Photo:Tim Street-Porter, Cottage Living
Use a Cottage Room
Rough-hewn beams add structural support and architectural interest to a vaulted ceiling. Left unpainted, the natural beauty of the wood lends authenticity to any room.
Beams are increasingly easy to find, thanks to online sources that offer reclaimed lumber for new construction or renovation projects.

Photo: Jeremy Samuelson, Cottage Living
Re-cover Old Finds
Transform furniture with fabric that adds style and personality. In this dining room, simple white slipcovers bring a modern look to basic wooden chairs, while a wide silk stripe gives new life to armchairs found at a flea market. A black dining table with turned legs bridges the room’s traditional and contemporary features.
Host chairs, placed at each end of a table, break the ordinary rhythm of standard dining rooms. Get a fresher, more collected-over-time look by mixing styles and ages – pair antique with sleek.



