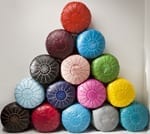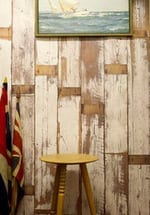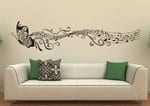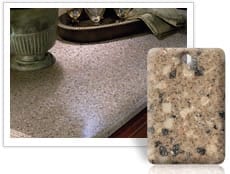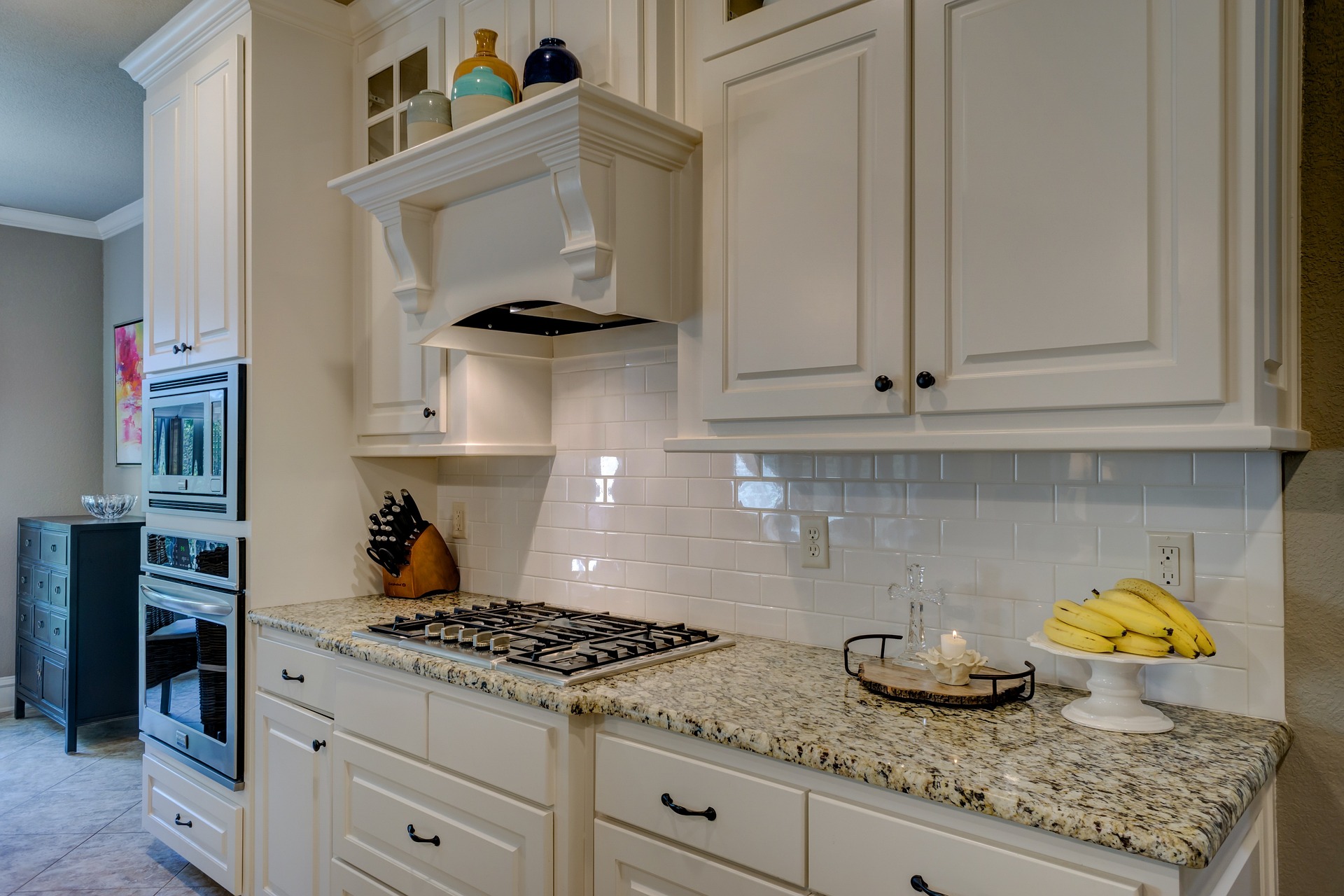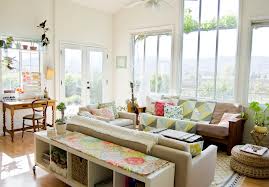Weigh in on whether these of-the-moment decorating elements will have staying power or become a memory of these times.
It’s hard to know what’s going to stick and what’s going to go down in history as the next macramé plant holder. Interior design trends come and go and come again, to be sure.
In the ’50s, people ripped out Victorian details and claw-foot tubs in favor of vinyl and plastic and elements with the sleek, modern aesthetic of the atomic age. in the ’70s and ’80s, Danish modern pieces and other icons of the ’50s were eschewed as symbols of a stuffy, bygone era. Now they are sought-after treasures with giant price tags.
In the last decade, we’ve seen some new decorating trends emerge. Some will have staying power, and some will go down with macramé plant hangers. We may see them in 20 years and think, “That is so 2012.” But which is which? I have my predications.
What are yours?
Moroccan Poufs
Image Source: Bungalow1a (blog)I am a huge fan of Moroccan poufs. They are great extra seating. They are great foot rests. They are both exotic and modern, and they come in a rainbow of colors.
They’re modern looking, but with just the right amount of flourish. Not too sleek, not too busy.
And they go with any decor:
-
Modern
-
Traditional
-
Boho
-
Eclectic
But are they here to stay? I’m not sure.
Woods Wallpaper
This beautiful and serene pattern hit its apex in about 2010, when it was absolutely everywhere.
It’s simple, symmetrical and classic.
But that may have been what whoever put up the wallpaper of cartoonish bathing ladies in my childhood bathroom thought.
Image Source: Piet Hein Eek Wood Wallpaper via Charlie and Caroline (blog)
Mid-Century Modern Wallpaper
Image Source: UltraswankI love wallpaper, and I love the big, graphic patterns inspired by mid-century designs. But they’ve already done their comeback circle and I’m betting that in a few more years they are going to fall out of favor again.
In 1990 no one would have put this in their home. Now everyone is. What about in 2025?
Same goes for mid-century textured wallpaper. Trend.
Mid-Century Starburst Mirrors
A starburst mirror is to my mom what a salmon and seafoam room is to me: a design trend from my youth that now seems horribly misguided. She cannot imagine why anyone would want this in a home.
But many, many people do want starburst mirrors in their homes. You see them in all sorts of different styles. Does that make them a classic or are they just enjoying one last moment of favor?
Image Source: Bright Bazaar (blog)
Mid-Century Everything
Image Source: Jay Johnson | Examiner Home DesignAll the mid-century design icons have made a huge resurgence in the past decade:
-
Eames
-
Saarinen
-
Nelson
-
Bertoia
You can’t turn around without hitting your shin on a Tulip Chair.
Mid-century modern design had real beauty and a very recognizable aesthetic. It is grounded in the philosophy of its time, which sought a sleek simplicity and an integration with the outdoors.
The ideas and designs of that time will never fade away. But the trend of creating a period-piece room will. We will always have Danish modern and Nelson lights, but I don’t think there will be quite so many rooms that look like Mad Men sets in 20 years.
Butterflies
Butterflies are the insect of choice for everything from little girls’ rooms to sophisticated dining rooms. In the early aughts it was birds; now it’s butterflies.
Nature never goes out of style, and we’ve been stealing its designs since we first wrote on cave walls. But will butterflies scream “2012” in five years?
Image Source: Etsy via Aliette | The Hand Made Home (blog)
Old Globes
Image Source: Longwood Eduation (blog)These are another staple of modern, eclectic design. Just try to score a cheap out-of-date globe at a garage sale. There is no such thing, such is the demand.
Old globes do have an innate loveliness. They are bright and round and colorful. They represent exploration and mystery.
But will the old globe’s current ubiquitousness be its undoing? Ten years from now, will you be able to score one at a garage sale for next to nothing?
Fake Taxidermy
This is another big one in eclectic modern design. It’s funny and winking and ironic – very much a product of the time.
But animal heads fashioned out of cardboard, plaster and ceramic have a limited shelf life.
Image Source: Etsy via For Each Wind That Blows (blog)
‘For Like Ever’ Posters
Image Source: Style Files, Plush Palate, Coco & Kelley via CreamyLife (blog)Already dated. They were just too popular for their own good.
It’s always possible that they will make a nostalgic comeback in 20 years when all the children of today recall them from their childhoods. But they will never be a classic.
Wall Decals
They are great for people who can’t or don’t want to commit to wallpaper. And they are certainly a lot less expensive than art. But does the wall decal mural have a future?
I think wall decals might be here to stay for short-life rooms like nurseries, but their best days are behind them for adult spaces.
