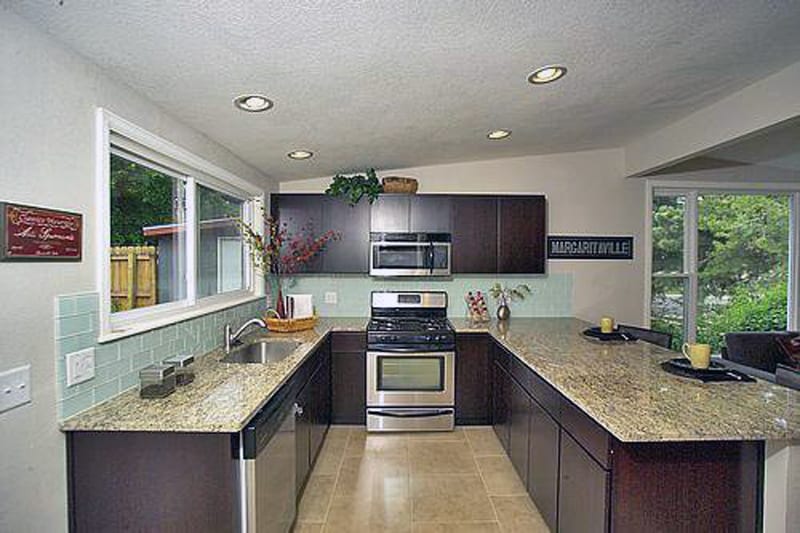From striped floors in the living room to open shelves in the kitchen, designers share their best tricks for tiny rooms.
Photo: Ngoc Minh Ngo via House Beautiful
#1 Mix Low and Tall Furniture
In any small space, it’s important to not feel boxed in. In this Chicago apartment by architectural consultants Richard Bories and James Shearron, a low credenza is a smart substitute for the obligatory tall bookshelf, which would have closed off the space. “It’s very effective to keep things low and punctuate with verticals here and there,” says Shearron.

Photo: Ngoc Minh Ngo via House Beautiful
#2 Dare to Be Dramatic
Small spaces are perfect for bold decorating because they require less time, money and materials. “In small, modern apartments you have to create dramatic moments that offset the lack of detail – but don’t hog the space,” says Shearron, who helped chose Benjamin Moore Bright Yellow paint for the apartment’s front door. “Bold, graphic gestures like that look cool in small spaces,” he explains.

Photo: Bjorm Wallander via House Beautiful
#3 Choose Side Chairs
Chairs without arms are perfect for small spaces because they’re much easier to get in and out of. They’re also more lightweight. In this 295-square-foot Brooklyn studio, designer Nick Olsen chose a mismatched pair that can effortlessly be moved around the room to wherever they’re needed.

Photo: Bjom Wallander via House Beautiful
#4 Don’t Compromise… Everything
Even though space may be tight, don’t settle on what’s important to you. Though this apartment is just one room, the bed is centered in the room rather than pushed against the wall. “But you have to pick your moments. It’s a full size, not a queen,” says Olsen. “She has a love seat instead of a sofa.”

Photo: Thomas Loof via House Beautiful
#5 Create Distinct Zones
“If a space in monotone, it’s going to feel like one undefined space; if you create distinctions in the space, it feels larger,” says designer Maureen Footer. To make her New York City studio feel larger, she divided up the space by function. A Persian rug sets off the entry while a bookcase helps to define the office area.

Photo: Thomas Loof via House Beautiful
#6 Hang Curtains at the Ceiling
Vertical lines help create the illusion of height. By hanging curtains directly underneath the crown molding, Footer made the apartment’s low ceilings seem higher and the whole space fell airier.

Photo: Victoria Pearson via House Beautiful
#7 Install Open Kitchen Shelves
Traditional upper cabinets can close off a kitchen. By in stalling open shelves, designer Chris Barrett made her small California kitchen seem more open. “Wall cabinets are utliltarian but so dull. I love having open shelves and being able to stack pretty dishes and paintings on them,” she says.

Photo: Victoria Pearson via House Beautiful
#8 Choose Furniture with Curves
Forget about furniture with sharp, pointy corners. For tight corners or narrow hallways, Barrett recommends curved furniture that can easily be walked around.

Photo: Simon Watson via House Beautiful
#9 Elongate a Space with Stripes
Create the illusion of length by playing with pattern. In architect Bill Ingram’s 1,400-square-foot Alabama cottage, thick and narrow stripes are painted over the stained wood floors. He then used furniture that’s up on legs, so the continuation of the lines are visible under chairs and tables.

Photo: Simon Watson via House Beautiful
#10 Install Glass Doors
Ingram also used lots of glass doors – even on closets – to “extend views and add sparkle” throughout the home. It’s a smart way to carry light into dark storage spaces.
(You are reading an article originally posted on House Beautiful)

