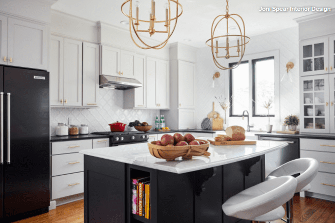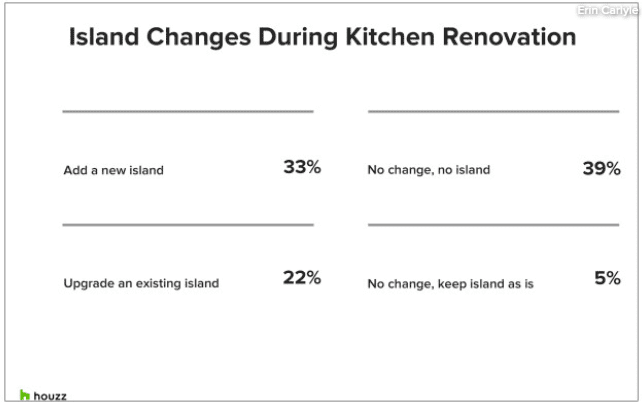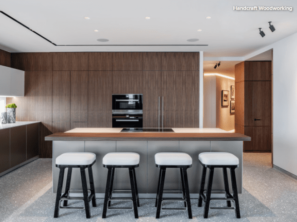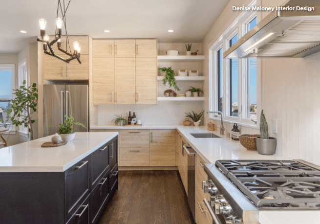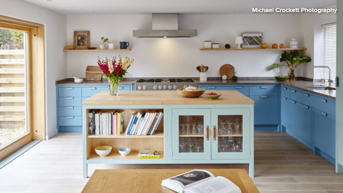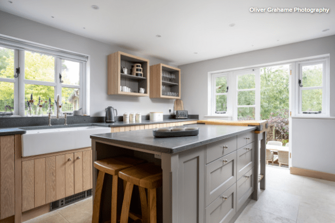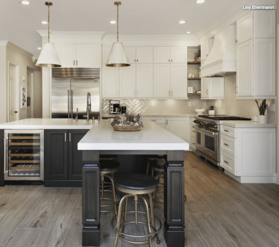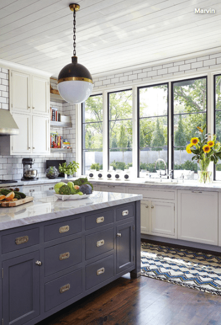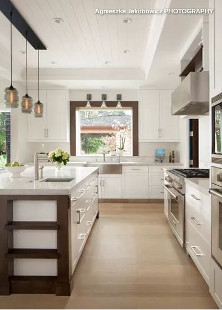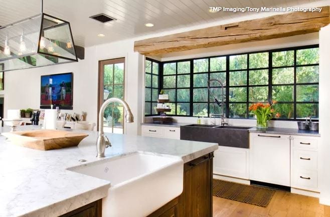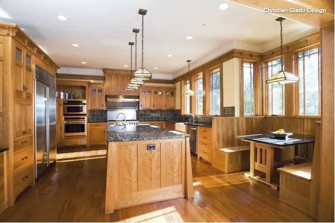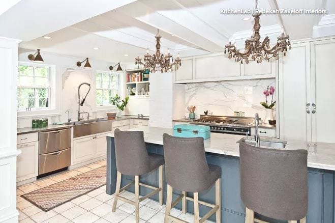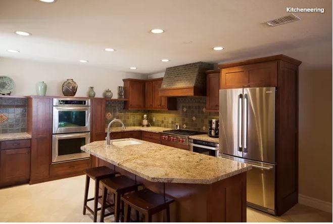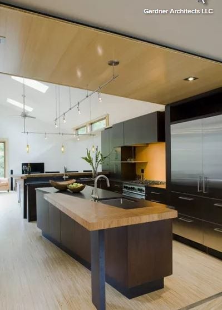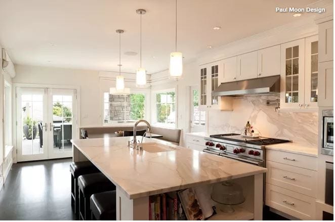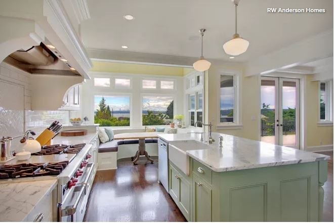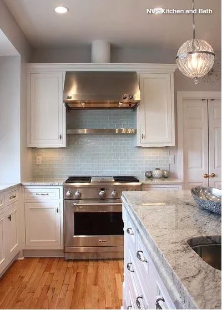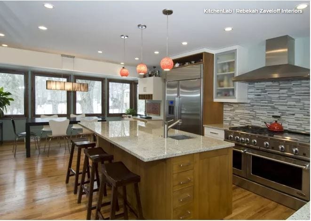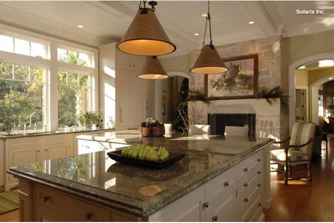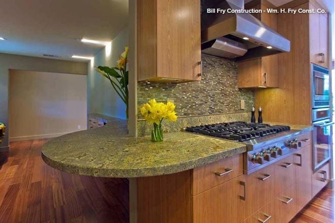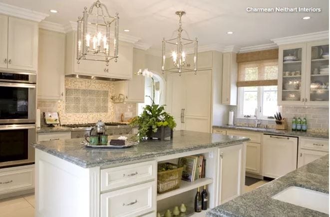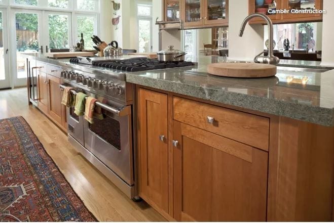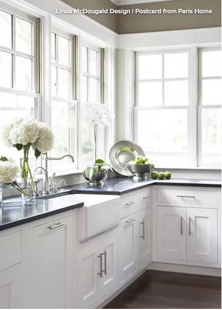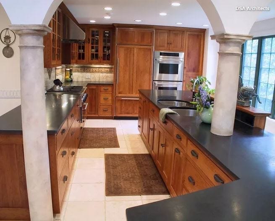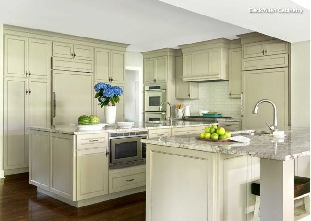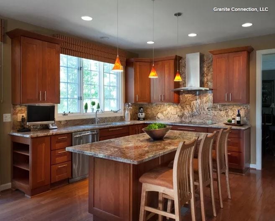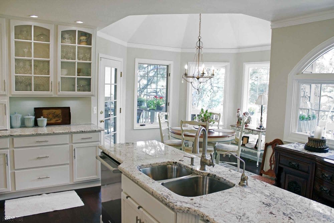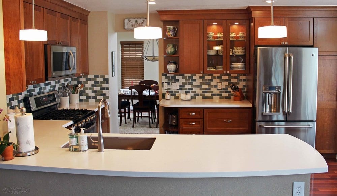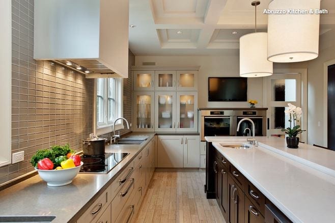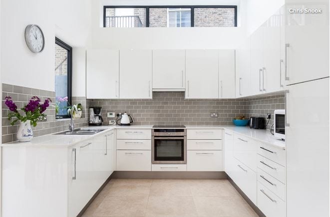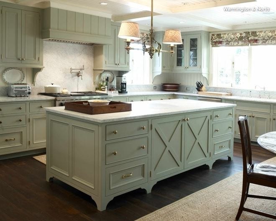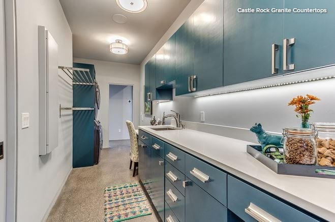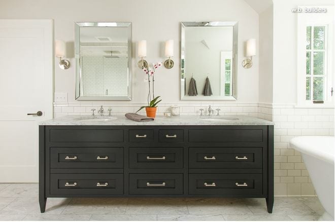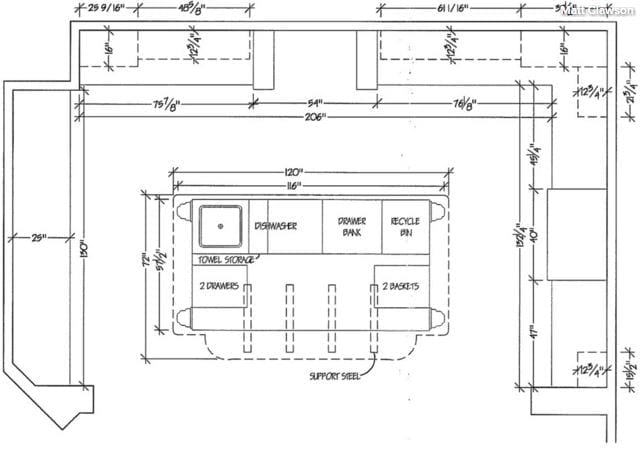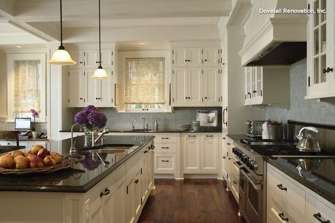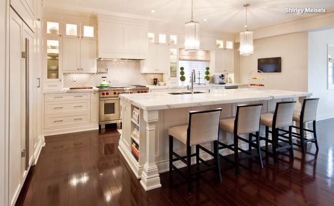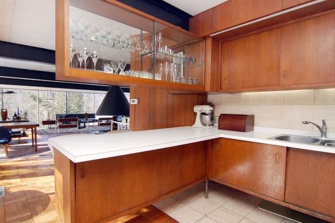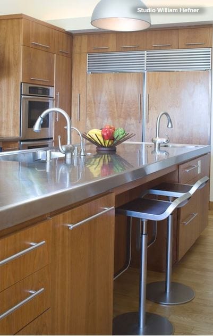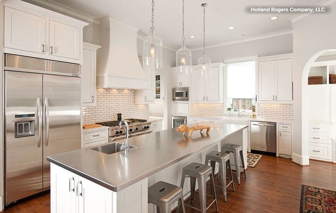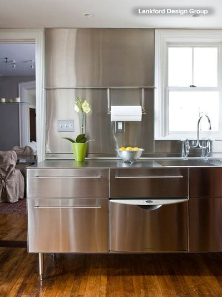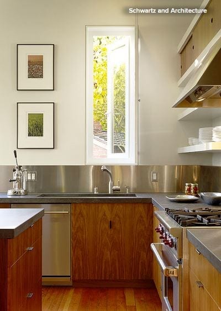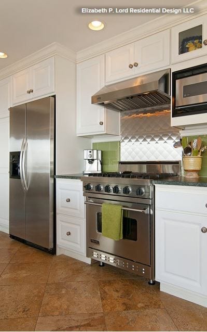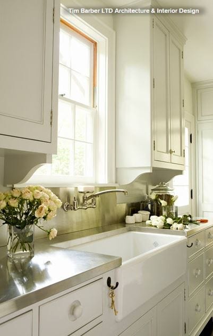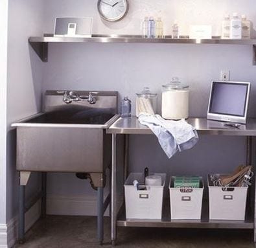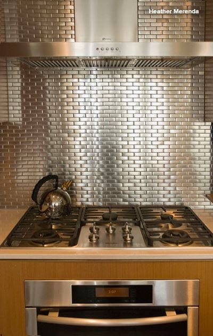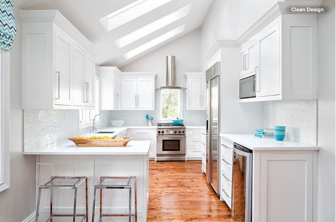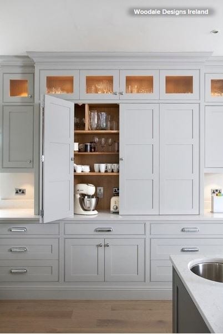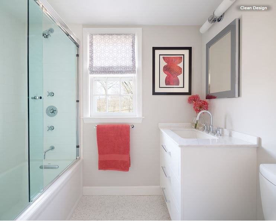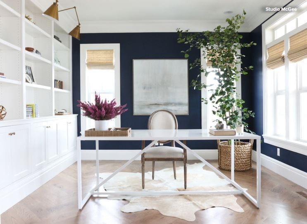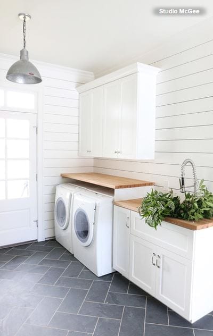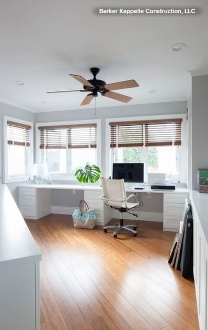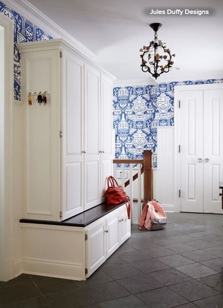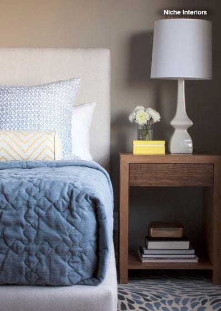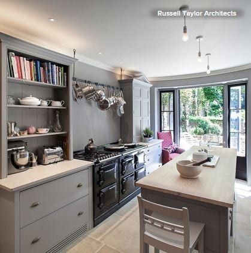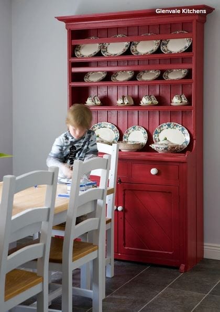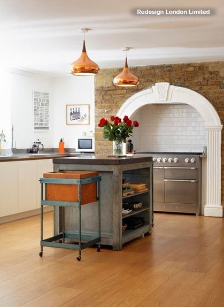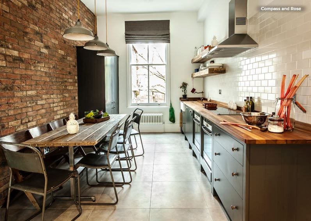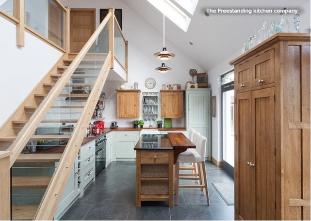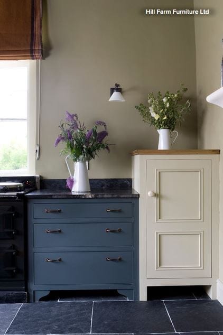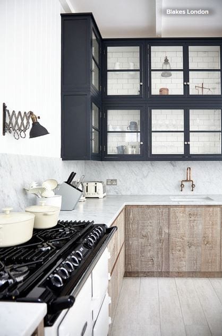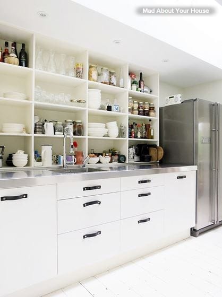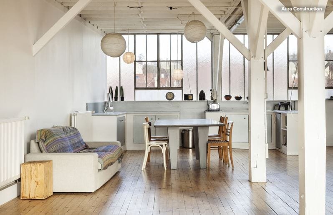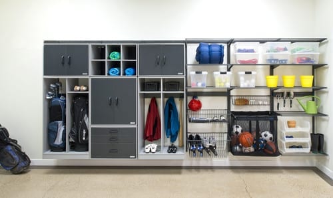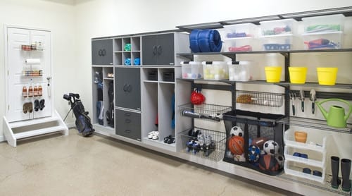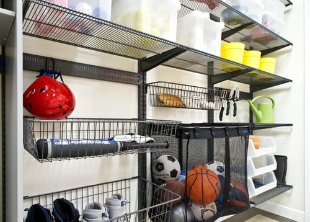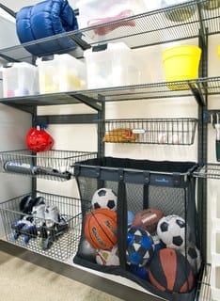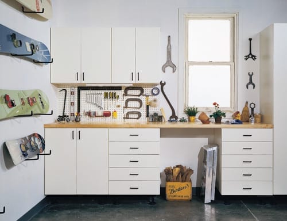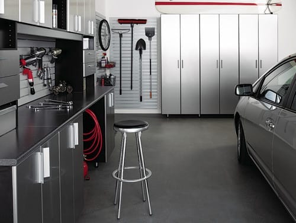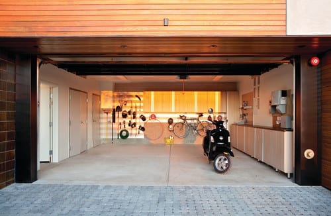Article by: Matt Clawson
When selecting cabinets for your home, there are questions to ask your cabinet designer and questions to ask yourself. Today we take you through that process, helping you define and communicate your vision while sharing tips on working with design professionals.
In the first two installments of this series, we reviewed cabinet basics. We determined the purpose of your cabinet project and its scope, and provided an overview of your cabinet options. You should at least have a cursory grasp of these concepts before you proceed to the next step: choosing your cabinet designer and beginning work.
Once you have a basic understanding of the cabinet possibilities, you’re ready to firm up your cabinet vision. If stock, ready-to-install cabinets work for you, you may not need a cabinet designer, and you will probably save considerable time and money. But for most projects, and certainly all custom and semicustom cabinet installations, the cabinet design and construction processes should be thoroughly planned and examined.
Finding Inspiration
This goes beyond the scope of your project, and cuts more to the picture in your mind of how the installed cabinets should look and operate. You do not need to have all the answers, but you should at least conceptualize what your finished picture might look like. Be prepared for this vision to morph a bit as you get into the design phase, but take the time to form a picture in your mind.
Is style important to you? If so, find inspiration among the plenitude of cabinet ideas available on Houzz, or you can emulate something you saw at a friend’s home, on television or in a magazine. The point is, find a specific example that shows a cabinet style that attracts you.
Also, it’s important to decide the primary function. Is it display, storage or improved day-to-day efficiency and livability?
And if you have to prioritize one over the other, is your primary concern style, or is it simply maximizing cabinet function? You should weigh your priorities, though the hope is, with a good designer and proper preparation, you won’t have to totally settle on one element over the other.
Defining the Details
Now let’s take a look at that picture of your project. For the sake of our little exercise, say the photo above is the one you picked. The first question to answer is, why did you pick this one?
Make sure what you love about this room is in fact the cabinets themselves. These are some of the simplest cabinets you will ever see. There is no display space and there are no visible frills, like crown molding or paneled ends. The cabinets possess a nice high gloss and a stark white finish, and are Euro style (with no visible face frame). They have flat-panel doors and drawer panels, and oversized chrome hardware pulls. They are modern and spartan.
Do you like all of that? Perhaps what really attracted you to this space was its utilitarian, U-shaped layout, with a full backsplash of uniform beige subway tiles. Maybe you admire the lofty ceiling with a high-set, horizontal window. These parts of the picture relate, of course, only if you too can achieve those elements in your space. Try to look closely just at the cabinets themselves and determine why you like them and what, if any, element you might want to change.
We can also closely examine the more traditional kitchen cabinets seen here, providing another possible example of your vision.
These cabinets are certainly custom-built, constructed with inset construction and using some well-thought-out design techniques to make the space unique. For instance, the drawer banks have two types of drawers. Note the look of the two upper drawers in each base-drawer section — they are not paneled, while the lower drawer beneath them is paneled. This technique produces a freshly elegant effect.
There are also barn-style doors on the island, upper display cabinets flanking the sink and fully paneled cabinet ends. The paneled range hood mirrors the beadboard ceiling and backsplash treatment, and the green painted cabinet finish nicely contrasts the gray-white granite top.
If this look is the one that strikes your fancy, be sure to really investigate each of these features, and try to specifically determine why the cabinets themselves suit you. Do you like the way the corbel details below the upper cabinets precisely relate to the backsplash transition between slab and wood paneling? Do you like the dark floors and the white paneled ceiling? Do you appreciate the brass hardware and fixtures, which might be a resurgent finish choice? Every specific feature of the design that is your inspiration must be examined carefully, so you can properly communicate to your designer exactly what you like about just the cabinets themselves.
Picking Your Cabinet Designer
When it comes to designing cabinets, the usual suspects are architects, designers, builders, specialty cabinet designers and cabinetmakers. Any of these folks might be the right person to design your cabinets, but how do you know which one to choose?
Job title is not really the critical criteria here — expertise is. You need to find out from the person you are considering how many projects he or she has designed. You need to see examples of his or her work. You need to determine if those examples closely match the vision you have for your own project. You need to interview past clients about their satisfaction with both the working experience and the final product.
You should ask all potential designers to explain the process of working with them. Be sure they expect plenty of communication, and expect to give you the opportunity to review plans and make changes or comments.
When you’re reviewing past work, unique design ideas can show that a designer is willing to give your project the time it deserves. In the photo shown here, the display cabinetry with wine storage above is a nice example of a small cabinet that maximizes its potential.
When you share your vision with a prospective designer, how receptive does he or she seem? Do you feel like the designer strikes the right balance between giving advice and listening to your ideas?
Listen. Once you have selected your designer and shared your vision, it is time to listen hard to his or her ideas. All of that experience is worth something, and it’s possible that some of your ideas are flawed in some manner. That’s where a designer can help.
Ask for your designer’s advice, given what he or she knows about your vision and your needs. A good designer will have a method, and you need to be willing to let him or her take the lead, and to listen to this pro on the path to creation. Given your basic understanding of cabinets after reading this series, you will have a head start understanding the decision-making process, and in conceptualizing all the options your designer is sure to present.
Take Your Time Reviewing the Design
A common mistake customers make is not taking the necessary time to thoroughly review the design before signing an approval. In most cases, your cabinet designer will take a week or more to complete the first design draft after meeting with you. Once you’ve received a set of drawings for sign-off, you should spend time studying each cabinet section. At the very least, the design will include a floor plan (layout), as shown here, and elevations (the cabinet view from straight on). Some designers will also provide a 3-D rendering, which can help you visualize the way the cabinets relate to your space.
If possible, you should walk the room with a tape measure and try to visualize each section. You should make sure nothing is left off that you might have discussed, and you should try to get a feel for how the cabinets will affect your space functionally and aesthetically. Don’t just assume your designer got it right. Your satisfaction matters most, and it is you who must take the time to confirm that the design really is all you want it to be.
Communicate Concerns
You may come up with some concerns, and some of those concerns are likely to be well-founded while others are not. If your designer deviated from some of your expectations, find out why. There may be good reason, or it may be an oversight. Take the time to explain anything that seems amiss to you, and give your designer a chance to explain his or her thoughts before you get worked up.
After the first draft, there are supposed to be changes. A good designer will expect this and be prepared to offer insight while listening to your thoughts.
If, heaven forbid, you find yourself working with a designer who resists changes or does not seem to really hear you, then you may need to get another party involved in the discussion. Sometimes it can be a good idea to involve the builder or architect more actively to smooth out the process.
Compromise
I don’t mean this as a bad thing, but almost all designs are a compromise among competing elements, such as cost, a spouse with different opinions than yours (who knew?) or the style-versus-function dilemma. There almost certainly needs to be some sort of compromise in your plan, and if you have a clear understanding of your priorities, you can properly weigh the few hard choices that are sure to arise.
Get 2 Recommendations and 2 Bids From Cabinetmakers
When working with a cabinetmaker, my advice is to trust your designer and builder. Good builders and designers, who have completed hundreds of jobs for satisfied clients, want to satisfy you too. They know good cabinetmakers, and they have probably developed a good working rapport with more than one. I recommend getting two recommendations, and then two bids for the cabinet construction once the designs are completed.
Your job is to pick the bid that’s best for you. Consider price as well as the advice of your designer and builder. Ultimately it’s a gut decision, but as long as both bids come from reputable cabinetmakers your builder knows and trusts, you have done all you can to ensure a quality finished project.
Patience
Custom cabinets can take two months or more to construct, plus a week or more to install. Once you have made all your design and finish choices, you will have to wait. The installation process can be an exciting time, when you actually see the tangible shapes you painstakingly pored over fill your room.
Don’t panic during this period. It seems like a long time, and worries can fester, but if you took the time to study this and the other cabinet stories in this series, and found an experienced designer and cabinetmaker to work with, you have done all you can.
