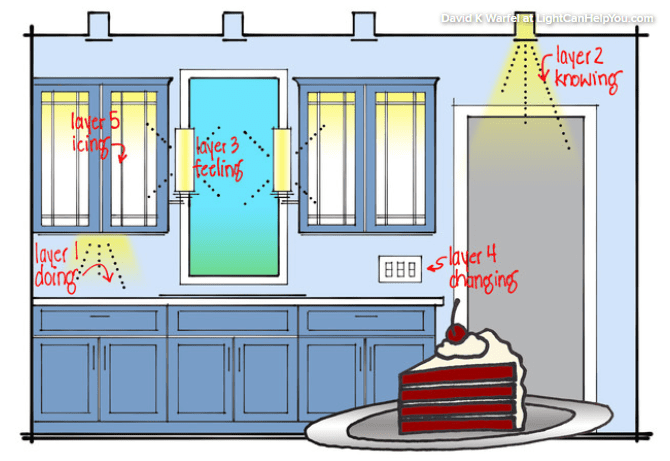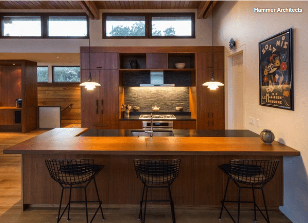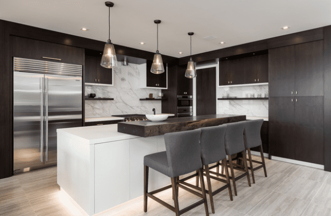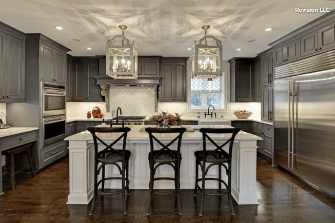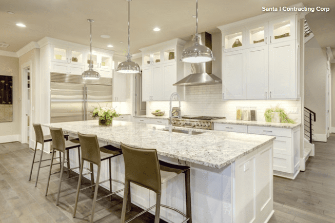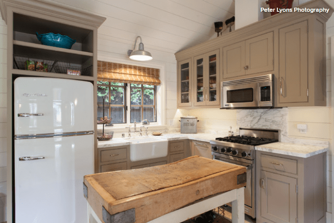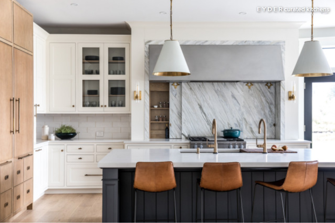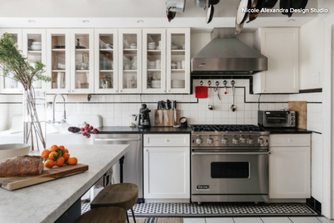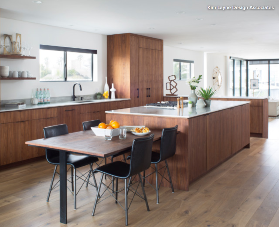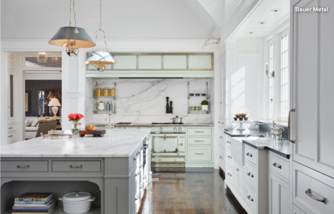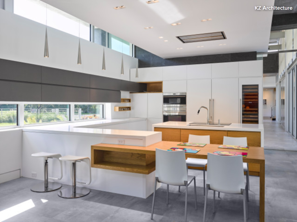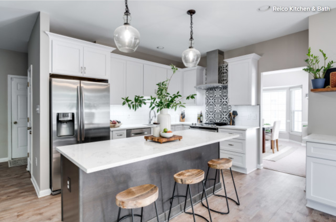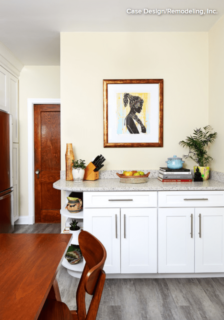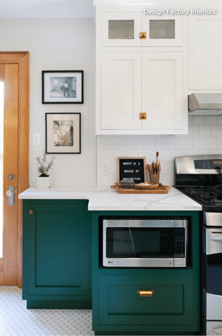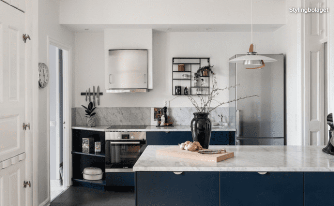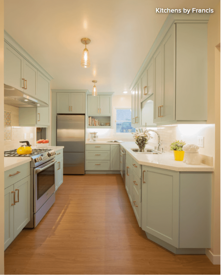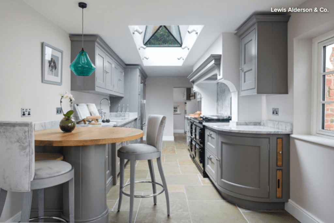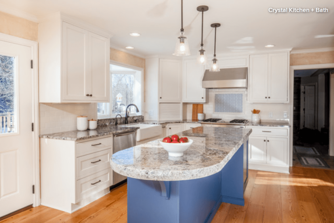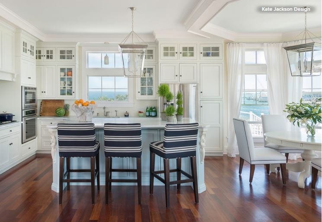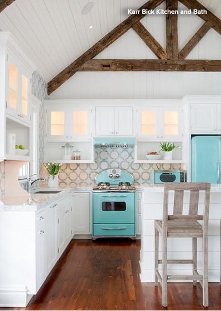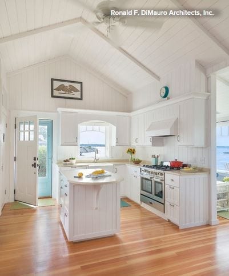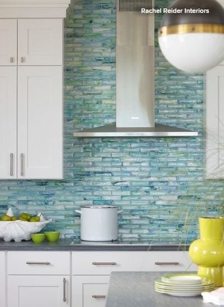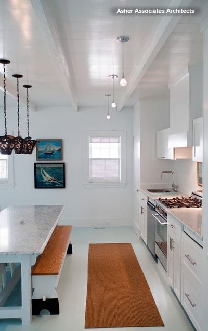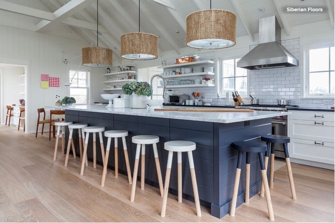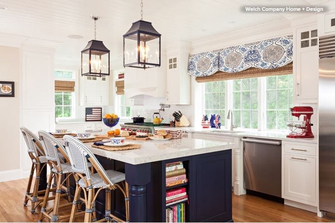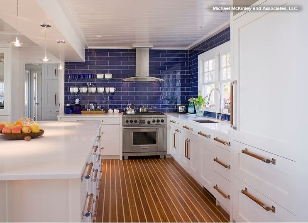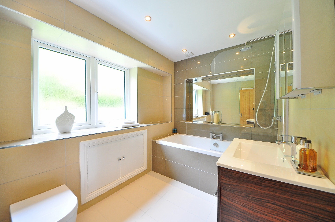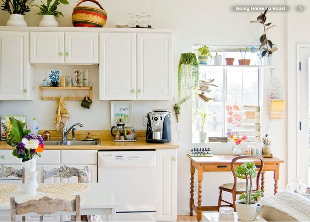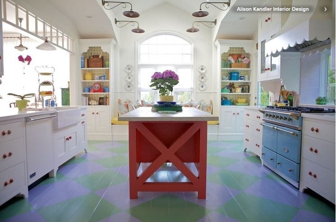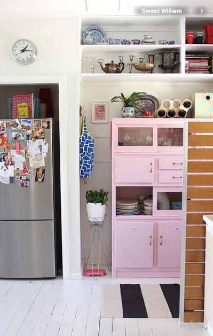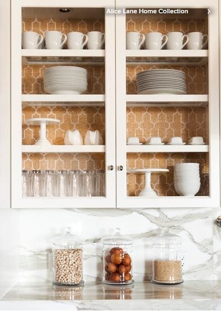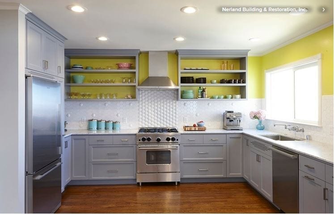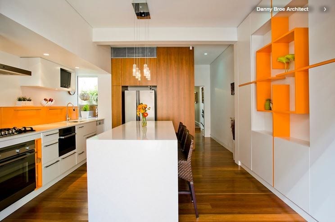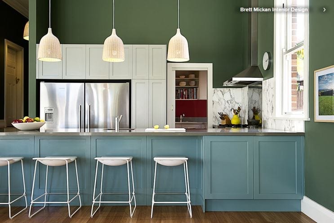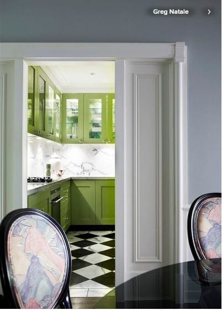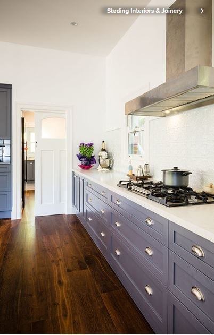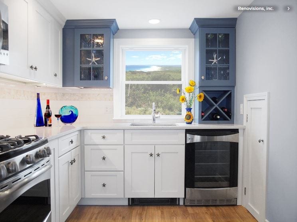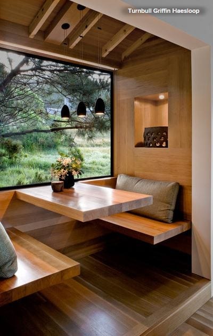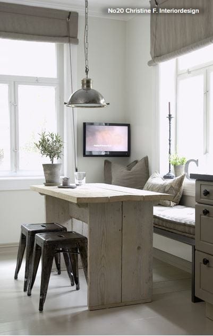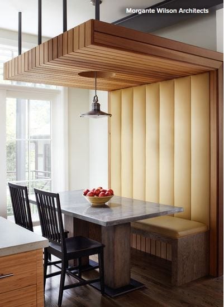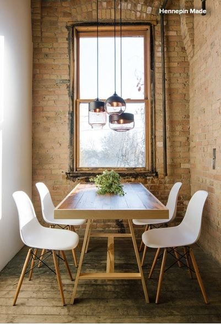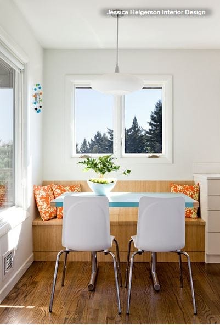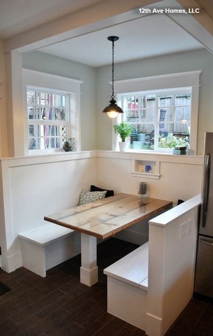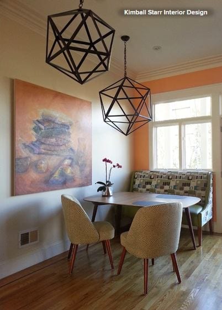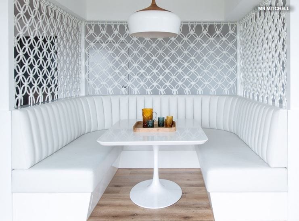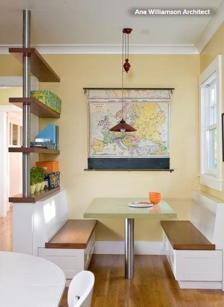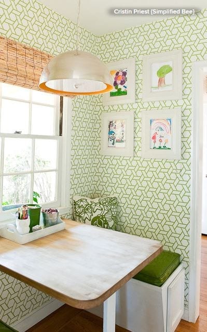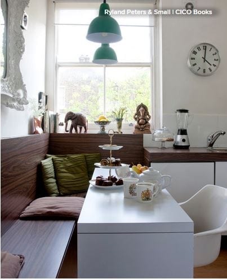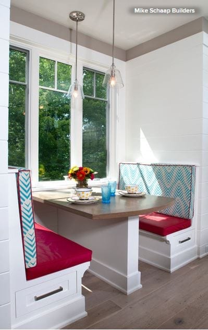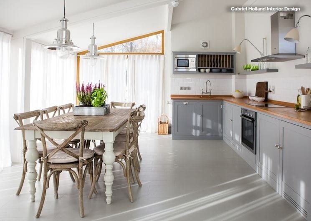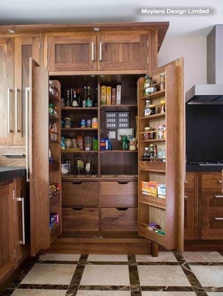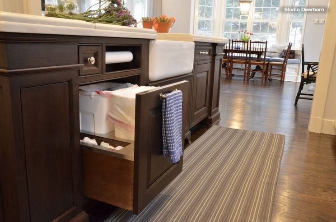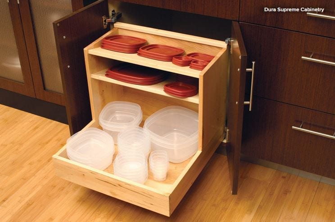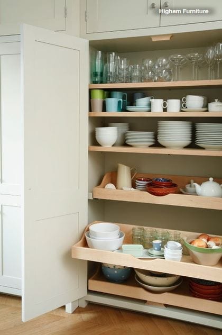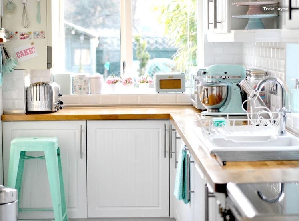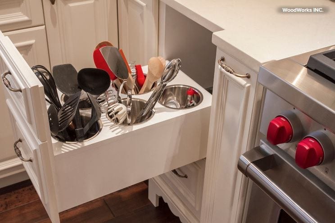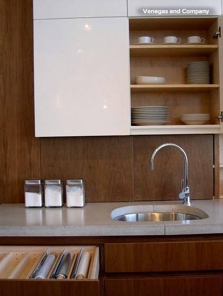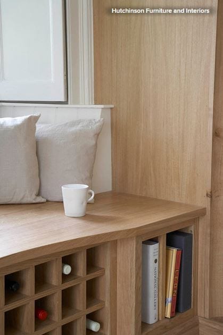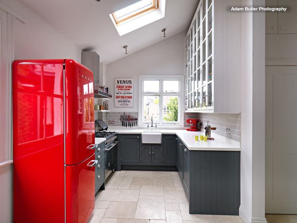By Sam Ferris
There are plenty of reasons to include an island in your kitchen — extra storage, seating and workspace, for example. But there are also several reasons why you might want to choose one island shape and style over another. This guide to six popular kitchen island styles will help you determine which one is right for you.

1. L-Shaped
This type of island can ebb and flow with the shape of your kitchen or fill in the blank space with more storage and prep space.
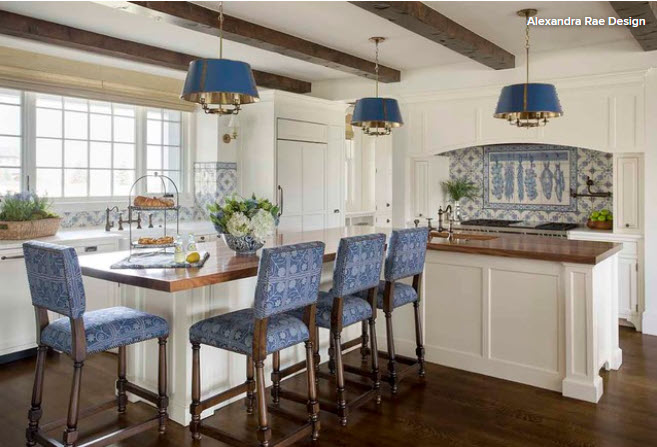
Pros. L-shaped islands tend to be large with correspondingly generous storage. Their sprawling design ensures that workspace isn’t crowded, a huge perk for households with avid chefs or more than one cook. You won’t have an issue finding room for bar-style seating. If you aren’t a fan of clean lines, L-shaped islands bring some intrigue to the table.
Cons. While L-shaped islands may be larger and provide more prep space, they aren’t exactly open-concept. They can chop up your kitchen design, which can hamper efficiency during meal prep. The shape may be too spread out for some homeowners, and it doesn’t always maximize storage space since corners tend to decrease accessibility.
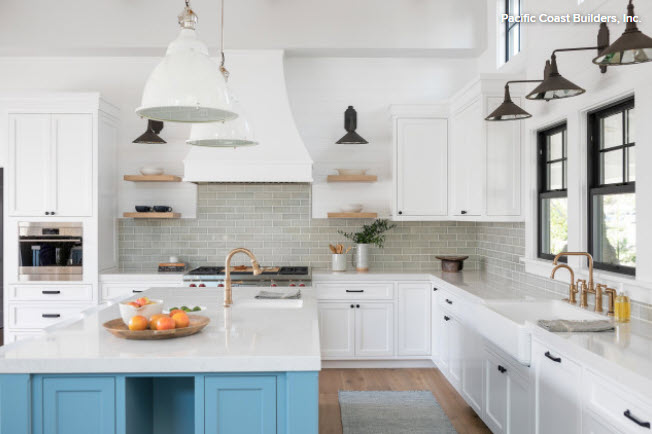
2. Galley
With fewer frills and a straightforward design, galley islands are built to be workhorses. They can be a good fit for any type of kitchen layout, assuming that there’s enough space for one.
Pros. Often considered the quintessential island design for open-concept kitchens, galley islands ensure that your space has flow and remains efficient with their streamlined design. They usually maximize storage space because there aren’t any corners or curves. Appliances and stored items are always accessible. The design also favors bar-style seating.
Cons. Yes, galley islands are simple and efficient, but some homeowners may think they’re boring. They certainly won’t wow the eye unless they’re larger than life or have an intricate exterior. Sometimes they’re too small to comfortably fit an appliance, which can create problems with your layout.
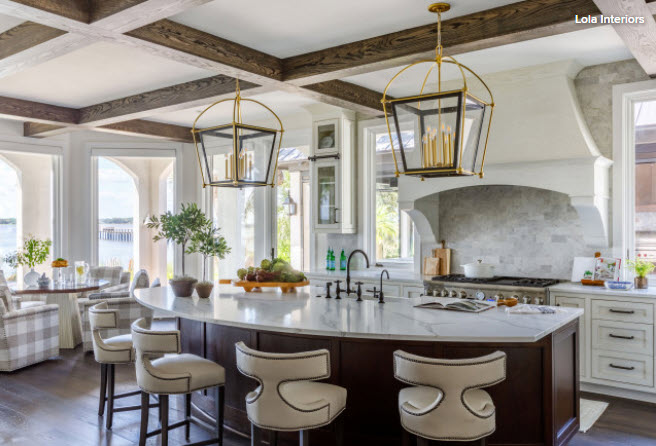
3. Circular or Curved
If you’re looking to add personality to your kitchen layout, a circular island may be for you. The design can go full circle or feature a half-moon.
Pros. Circular and curved islands add an interesting visual dynamic to kitchens. They’re a go-to option if you don’t want a run-of-the-mill island design. Like L-shaped islands, they’re packed with prep space. There’s more than enough room to operate during meal prep. Circular designs can incorporate expansive seating areas that leave enough room for four-plus guests to comfortably eat and socialize.
Cons. Prep and storage space aren’t always efficient with circular islands. Your counter is spread out and curved, which can limit the way you cook. Storage units can be harder to access in some designs (they may be underneath a countertop overhang, for instance). Plan on wasted storage space unless your cabinets are customized to include creative options.
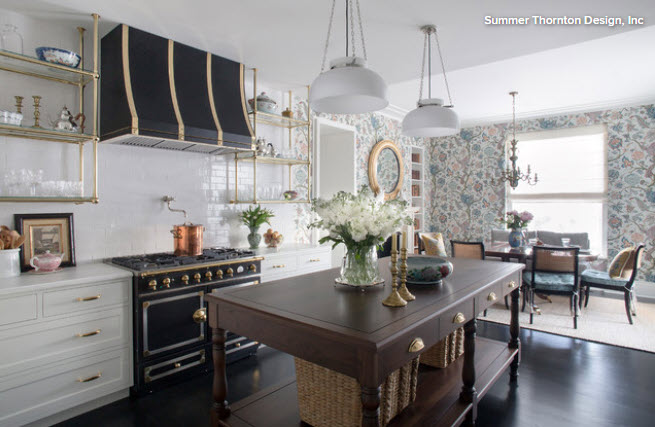
4. Furniture-Style
An unconventional choice, furniture islands can make your kitchen feel like your home’s premier hangout spot. Wide-ranging options can include a custom piece designed by a local carpenter and an antique table or chest of drawers.
Pros. It doesn’t matter if it’s custom-built, an age-old heirloom or store-bought — a furniture piece adds character to your kitchen. It’s one way to put your personal touch on your space and make it your own. The detail and decorative nature of the furniture will catch the eye of guests. These pieces usually aren’t bulky and fit seamlessly within your kitchen. Open-style designs can create fine displays for your decor.
Cons. Furniture pieces weren’t always built for storage, so that antique you had to have may not hold much of your cookware. There’s also the issue of durability. Older pieces may not last in the hustle and bustle of a modern kitchen. Wear and tear can take their toll. Furniture tops can’t take a beating the way granite or quartz can.
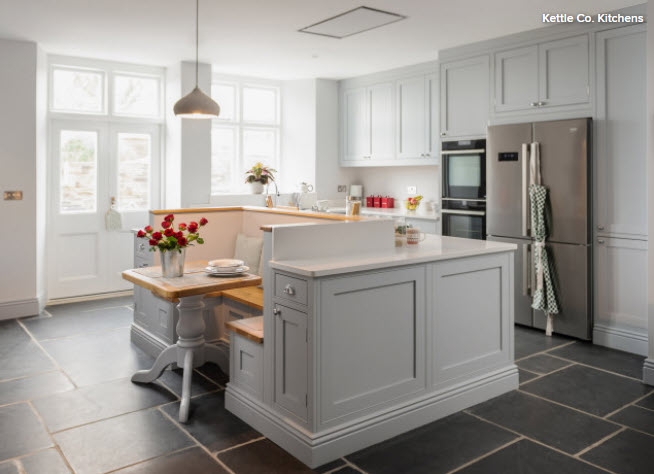
5. U-Shaped
U-shaped islands may be a chef’s dream. Three walls of cabinetry and appliances are enough to increase the efficiency of any kitchen.
Pros. Both highly functional and spacious, U-shaped islands are perhaps the largest and most accommodating. Extra storage space? Check. More workspace? You got it. Room for seating? There’s even that too. They can house more than one appliance if they’re big enough. You may not have to leave your island when you’re prepping food.
Cons. Their sheer size can also be the U-shaped islands’ biggest downfall. Some homeowners may find cooking and cleaning less efficient and may hate going the distance from one side to the other. These islands are bulky and can close off your kitchen from the rest of your home. The double corners will sacrifice accessible storage space unless they feature a Lazy Susan or swing-out device.
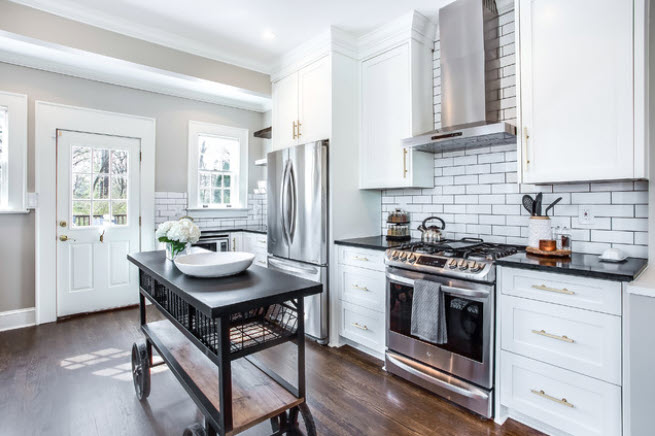
6. Rolling
No room for a built-in island? No problem. Rolling islands are a convenient alternative. You can whisk them around as you roam your kitchen and then tuck them neatly aside when you’re finished cooking.
Pros. Rolling islands are the crème de la crème in versatility. A godsend for smaller kitchens that lack adequate prep space, they can function as a worktop, food tray or a spare surface to place your ingredients. Depending on their size, they’re easy to stow and move. Best of all, they’re extremely affordable compared with cabinetry
Cons. Whipping up meals on wheels isn’t for everyone. Rolling islands are compact, which simply won’t work for some homeowners, even ones who are short on space. They can be a hassle to roll out during meals or to store. Bigger designs may be hard to move for some homeowners. They offer little to no storage.
