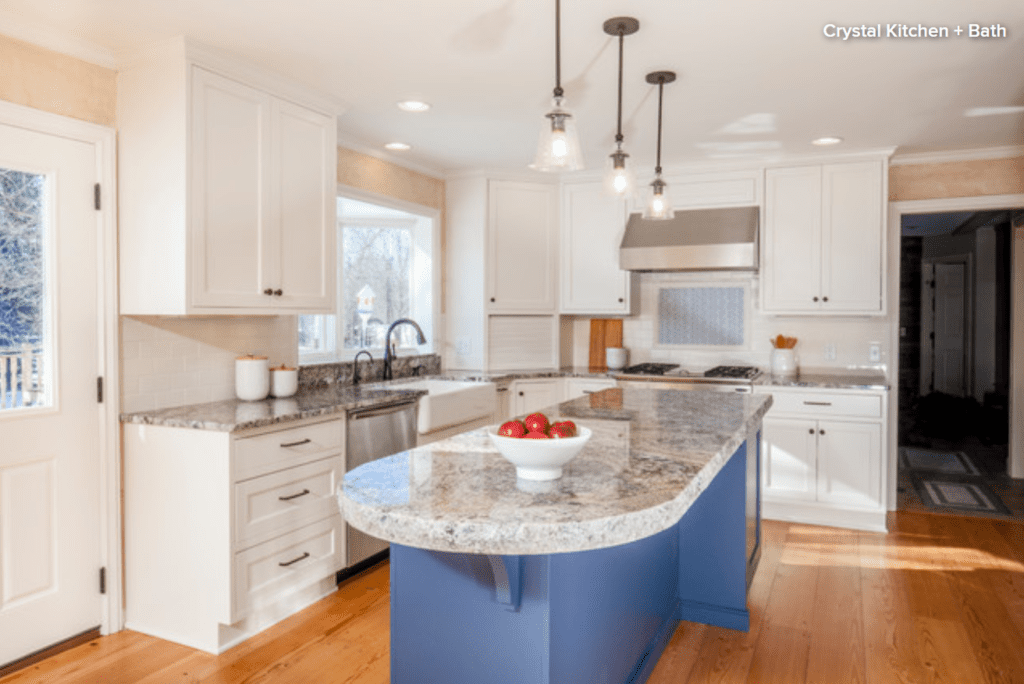The designers of these kitchens found creative ways to ease the transition from counter to walking zone.
Erin Carlyle April 26, 2020. Writing about the cost of renovation and what it takes to remodel. Former Forbes real estate reporter. Fascinated by cool homes, watching the bottom line.
It’s pretty standard for kitchen cabinets to run in a straight line until they meet the end of a wall or the start of a doorway. But sometimes, that isn’t the smoothest route. These six kitchens employ clever alternatives for ending a run of cabinets. Though the solutions vary, each makes the nearby passageway feel a little more smooth. Could this be a solution for your kitchen?
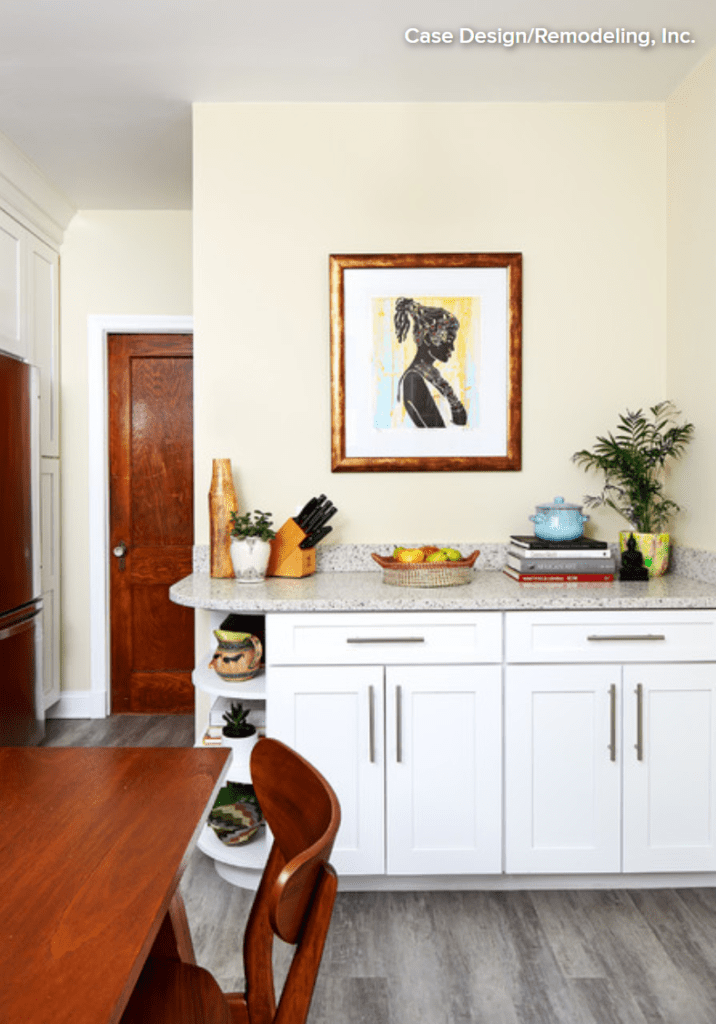
1. Curved Toward Walkway
For this Northwest Washington, D.C., kitchen by Case Architects & Remodelers, the designer gave the countertop a curve to soften the lines and give the space a transitional feel. The curve is also a practical choice because the counter abuts a walkway that heads toward a door. A curve in the pebbled quartz countertop means there’s no sharp corner to hit should you make a misstep.
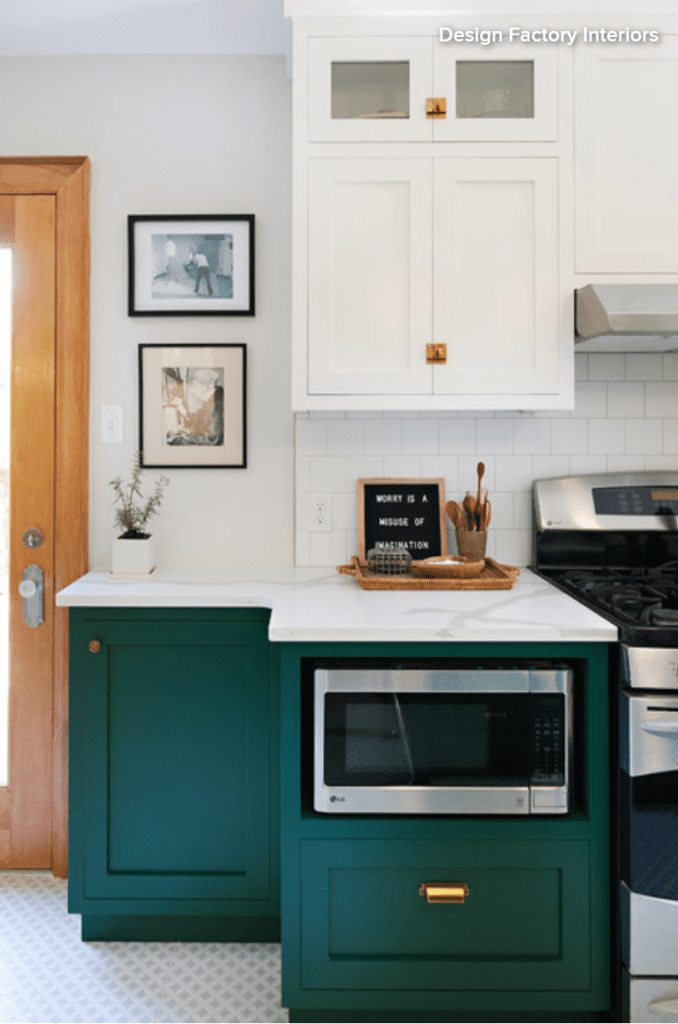
2. Recessed by Door
Another way to pull the counter back from the walkway is to recess it, as Shannon Eckel-Braun of Design Factory Interiors did for this Waterloo, Ontario, kitchen. Instead of a full-depth cabinet abutting the door that leads outside, a 12-inch-deep cabinet creates some breathing room. “I wanted it to be recessed back so you feel like you can smoothly walk around it,” Eckel-Braun says. “I didn’t want the countertops to just end.”
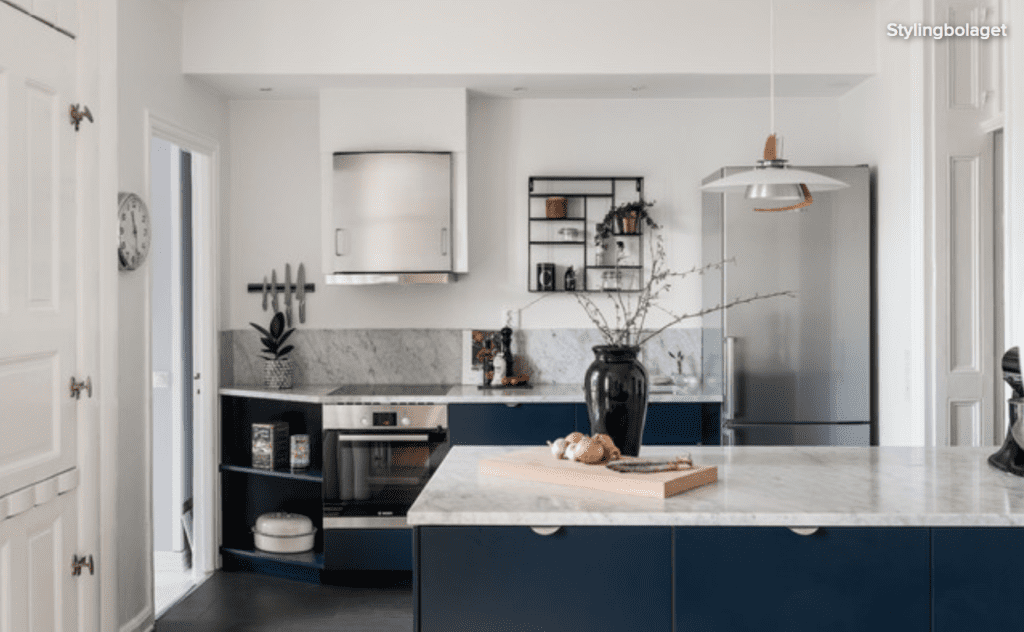
3. Angled by Door
This kitchen in Stockholm, Sweden, by Stylingbolaget has a range that sticks out farther than the doorway wall. One option would have been to stop the run of counter where the range ends.
But the designer found a solution that also adds storage: angling the countertop to the left of the range so it forms a wedge that looks interesting but not awkward. More important, it creates a smooth route in and out of the kitchen. And with the space used for open shelving rather than a traditional closed cabinet, all that space is easily accessed.
Here’s a more traditional way to angle a counter near a doorway: with a corner cabinet. The shape of this end run of cabinets in Oakland, California, by Kitchens by Francis invites you into the room. It also smooths the way out — you can glide right by via an efficient diagonal route.
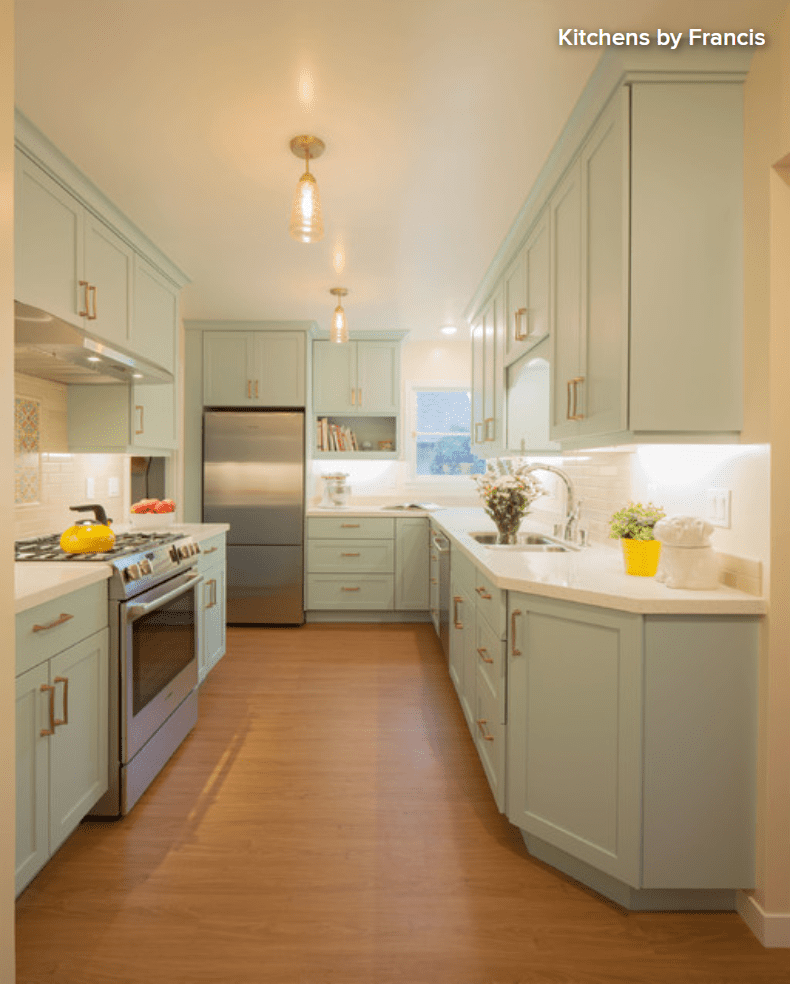
4. Rounded on End of Run
The designer of this kitchen in Hampshire, England, used curves to soften the lines of this long, narrow kitchen. The curve of the tall breakfast table echoes the curve of the cabinet by Lewis Alderson & Co. Both curves distract the eye from the otherwise long, straight shape of the space. The cabinet’s curve also allows space for a walkway around the table.
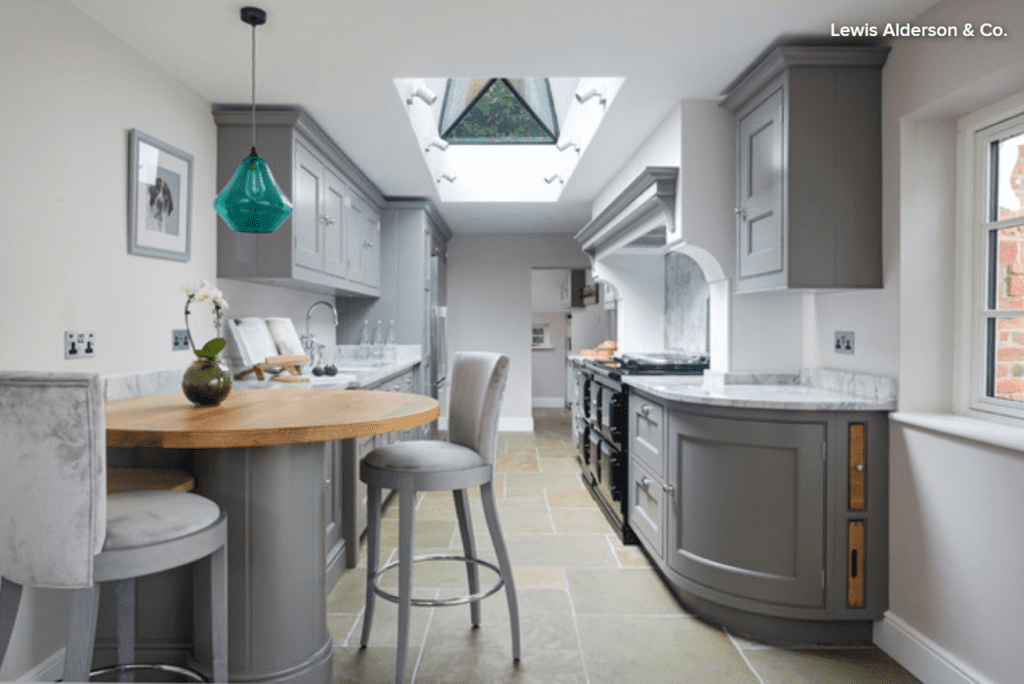
5. Rounded on Island
In this Minneapolis kitchen by Crystal Kitchen + Bath, squared-off cabinets at the perimeter maximize storage, but the curved shape of this island’s end zone offers a practical way to avoid uncomfortable bumps where people tend to hang out. As with the first example in this story, rounding the island adds to the room’s transitional feel, as do the speckled countertops and horizontal bar pulls on the cabinets.
