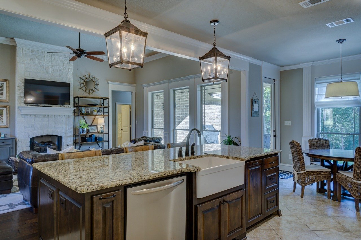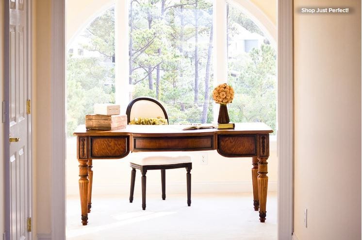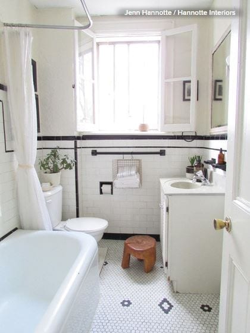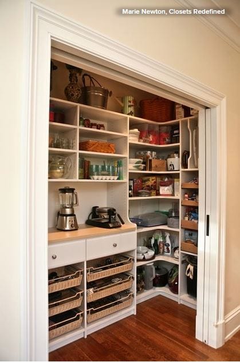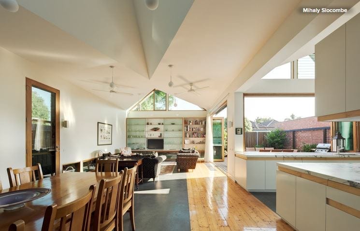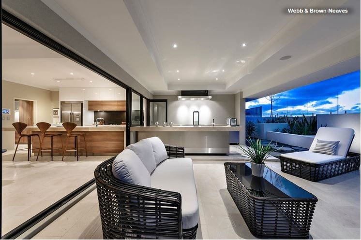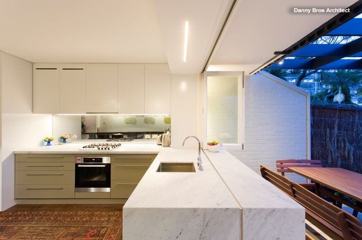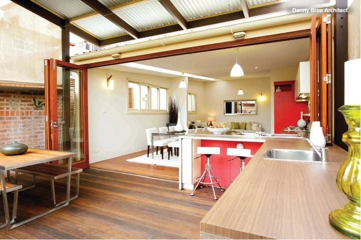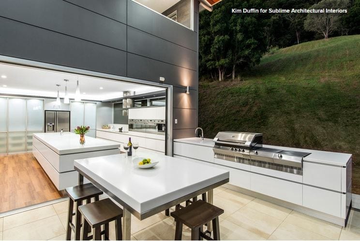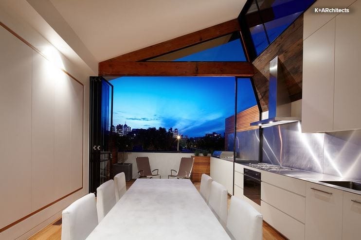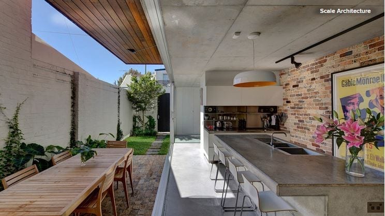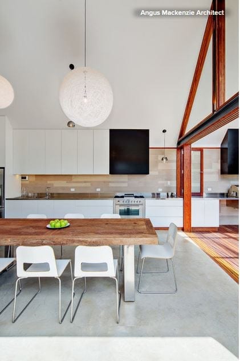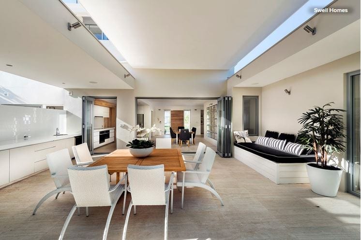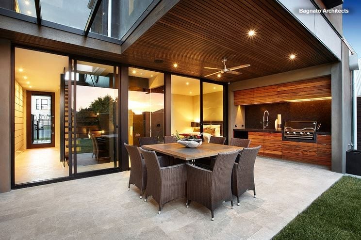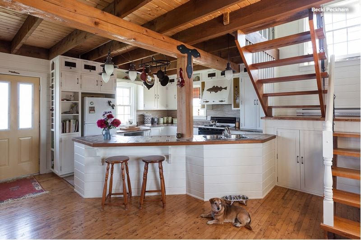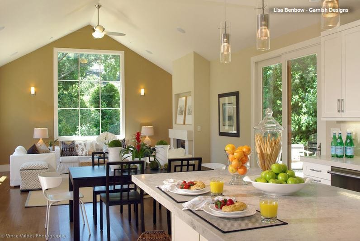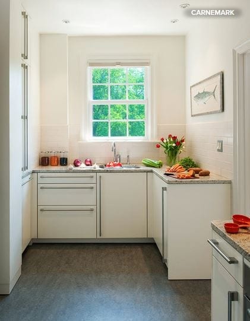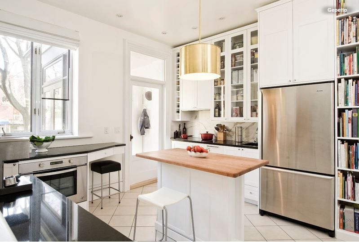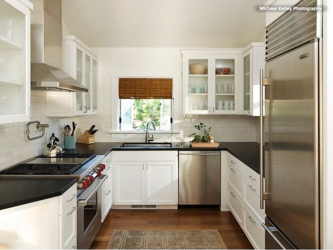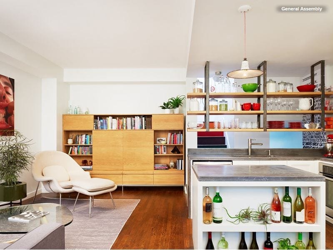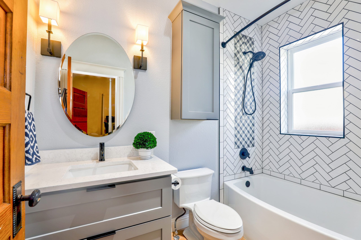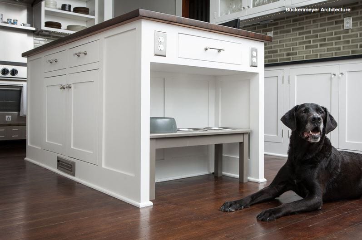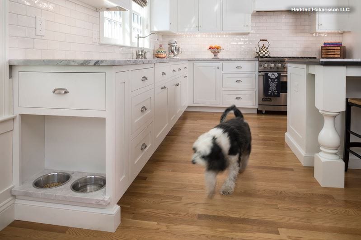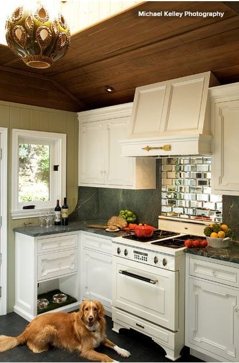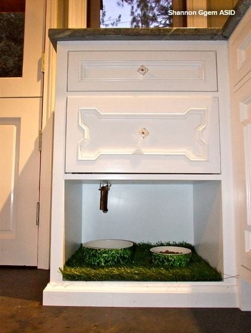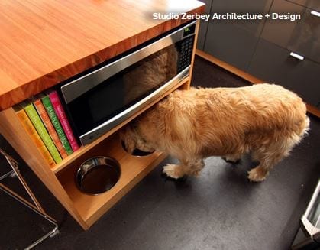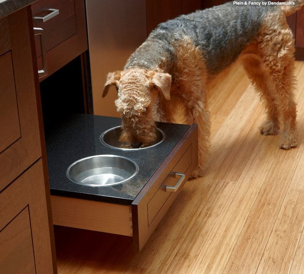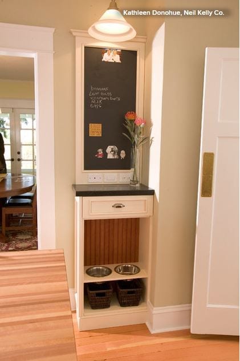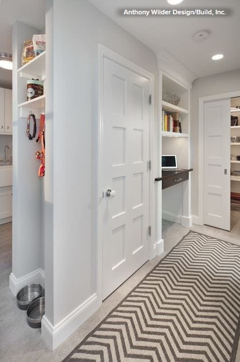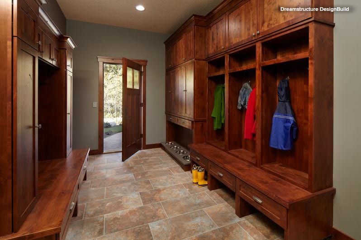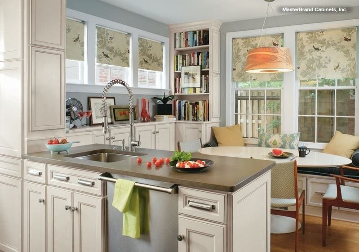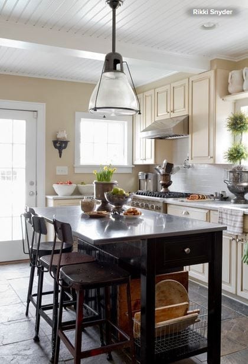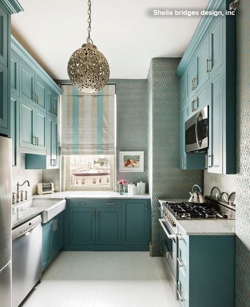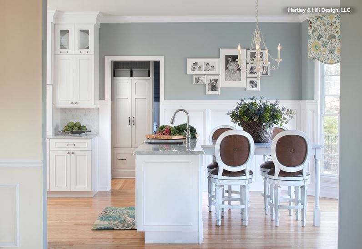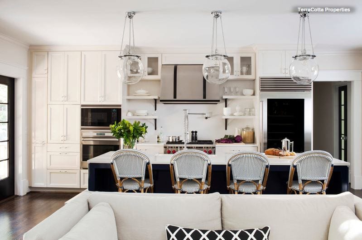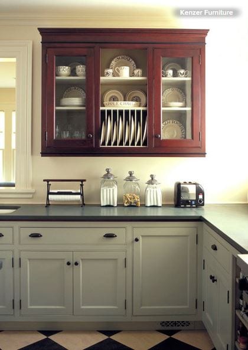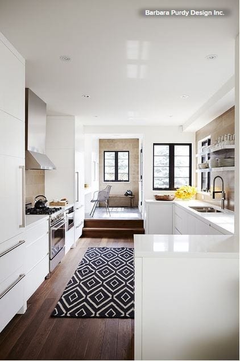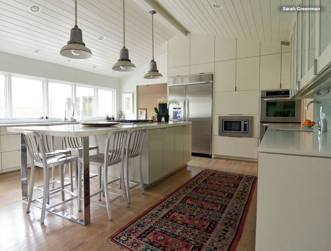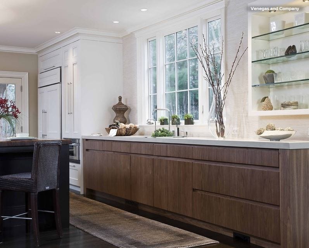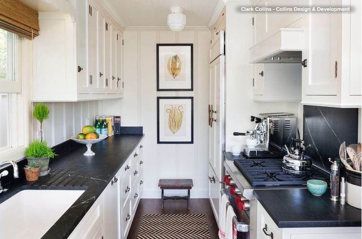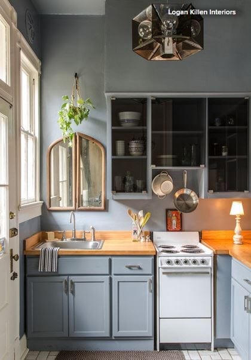Article by: Alison Hodgson
For those of us who are Not Naturally Organized, running a household can be overwhelming. “I don’t even know where to begin” is a common lament. We look at our Naturally Organized family members and friends and wonder how they do it. How do they stay on top of everything?
The short (and terrible) answer is, they never allow things to get out of hand.
“Well, that’s not helpful,” you may be thinking. What if — asking for a friend — your house is completely out of hand and has been for some time? Where do you even start?
You start with a system designed especially for disasters: triage.
In medical terms, triage is the process of sorting victims of a battle or disaster into three categories:
- Those who will probably live whether or not they receive care
- Those who will probably die whether or not they receive care
- Those whose lives may be saved by immediate care
But we were talking about houses! What does triage have to do with cleaning?
Consider a personal example. My home (which is not the one pictured here) has an open-concept plan. The front door opens into a small entry, and from there you can see it all: kitchen to the left, living room to the right and a long harvest table straight ahead.
I told you before how I ignored one end of our dining room table while I focused on keeping our kitchen island clear. The north end of our table was dead to me while I worked to save our island and, really, our entire kitchen. The living room was never in any danger; I had that well in hand from the very beginning.
Triage worked. I focused my energy on keeping the kitchen counters clean and cleared and allowed my family’s mess to accumulate on the table. Once maintaining the kitchen became habitual, I turned my attention to the table. We’re still building our housekeeping muscle there, but more often than not it’s clear.
In my kitchen I prioritized using the triage system: Everything on the outside (counters, sink, cabinets, appliances) is kept neat and clean, but a few of my cabinets aren’t well organized. My baking cupboard is a jumble, and so is one of the cabinets where I store food storage containers. For the first I need to buy containers to decant my dried goods, and for the other, adding another shelf would probably solve the problem. For now these cabinets are in the first category of triage: They’ll live. I’ll get to them later.
If my desk met this desk at a party and tried to strike up a conversation based on commonalities, “I too am a wooden and horizontal surface” is pretty much all it would have to say.
On the other end of the spectrum is my desk. I have a small study just off the living room, accessible by French doors. There’s just enough room for a daybed, bookshelves and my desk. I keep the daybed neatly made, and it’s a favorite spot where my kids read. The desk is a hellhole, pure and simple, and forever it’s been in the most dire category of triage: as good as dead. I have been willing to shove piles of paper around until I noticed that my Naturally Organized husband (who often brings work home on the weekends) always sets up at our dining room table. I asked him if he would like to work on the desk in the study if I cleared it up, and he said yes, so the desk is getting moved up to the life-saving category.
If you would like to try triage for your own disaster relief, here are a few things to consider:
Start with what’s visible. This is obvious, but it can go against the instincts of those of us who are Not Naturally Organized. How many times have you said, “We’re getting this place all cleaned up!” and then dumped out drawers, taken everything out of cupboards scrubbed them and then collapsed half-way through sorting everything and ended up with an even bigger mess? Yeah, me too. We tend to swing between perfection and squalor.
If you’re cleaning the bathroom, just clean it. Scrub the sinks, tub and toilet; sweep the floor; wash the mirror; but do not clean out the cabinet under the sink. When cleaning has become habitual, then you can go for it.
Lower your standards. We love our pretty pictures, and there is a tender ache reserved for beautifully organized spaces. Show me a pantry with containers neatly labeled, and you have my heart.
The day my house burned down, seemingly out of nowhere my arm shot in the air, and I shouted, “We’re getting a walk-in pantry!” Everyone attributed that to shock, but I was absolutely clear, and today I do have a walk-in pantry with shelves floor to ceiling. I love it. Is it swoonworthy? No. Does it store a ton of food, extra serving pieces, cleaning supplies and small appliances? Definitely, and it’s organized enough.
Don’t trust your instincts. Those of us who are Not Naturally Organized need to check our impulses when we decide to clean and organize. What we’re itching to do is rarely what we ought to do. For example, we have built-in bookcases flanking our fireplace. When we moved a year after the fire, the books I replaced numbered in the hundreds and not the thousands I once owned. As I continued to buy books, I simply set them on the shelves without a lot of organization, and that’s been fine. They’re routinely dusted and pulled forward so they’re always neat, and yet I have been longing to empty all the shelves and reorganize everything.
This is a little tricky because this needs to be done, but not today. Before I tear into that project, I need to install some shelves in the study and really, of all the things I have going on, it’s a lower priority. My books are totally in category one. They’ll live without rearranging.
