Article by: Sarah Nolen
My clients are always asking me how to create that mysterious seamless connection between an indoor and outdoor kitchen, and vice versa. You may be thinking, “What on earth does that even mean? Does it mean I always leave my doors open? Or fill my kitchen with potted plants?”
Creating a true connection between indoor and outdoor areas goes a step further than those two ideas and enters the realm of clever design, especially when it comes to the kitchen. If planned correctly, a kitchen can be opened to untapped entertaining (and cooking) space. What is created is a larger kitchen area — and if planned carefully, an all-weather entertaining space.
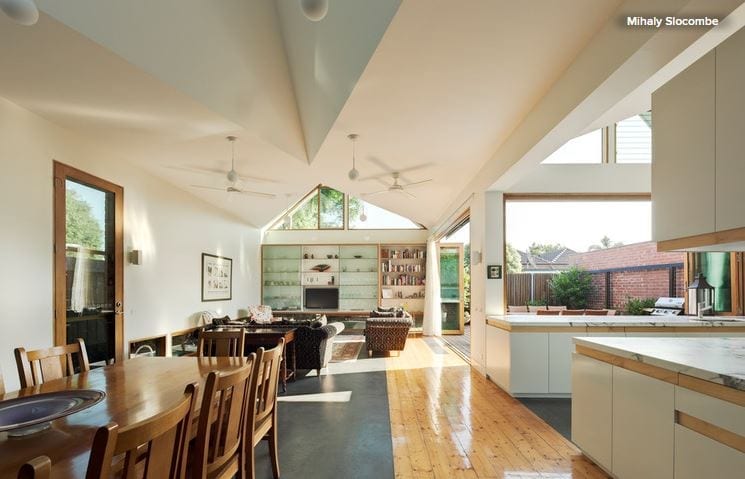
When deciding to connect your indoor space with your outdoor space, especially in terms of kitchen design, it is a good idea to make a list of what you want to achieve aesthetically and how you want the space to function. Do you want to have a space you can use all year round? How will you integrate the two spaces into one? What are the key aspects of the spaces you want to change, and what do you want to remain the same?
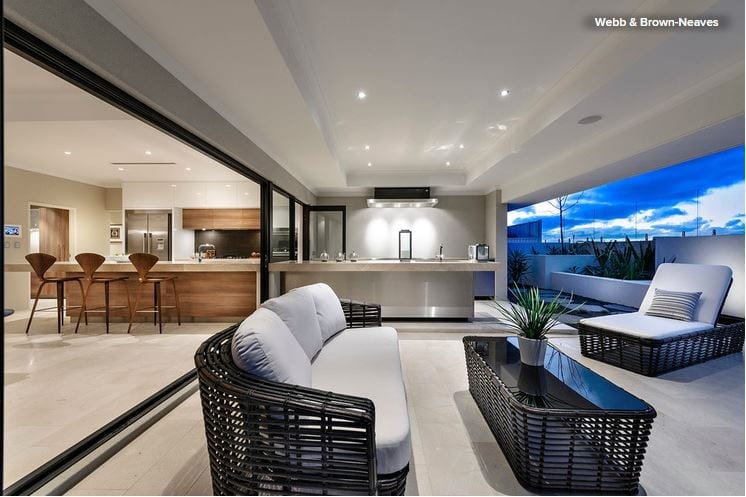
Here are a few points to consider when connecting your indoor and outdoor space with a kitchen.
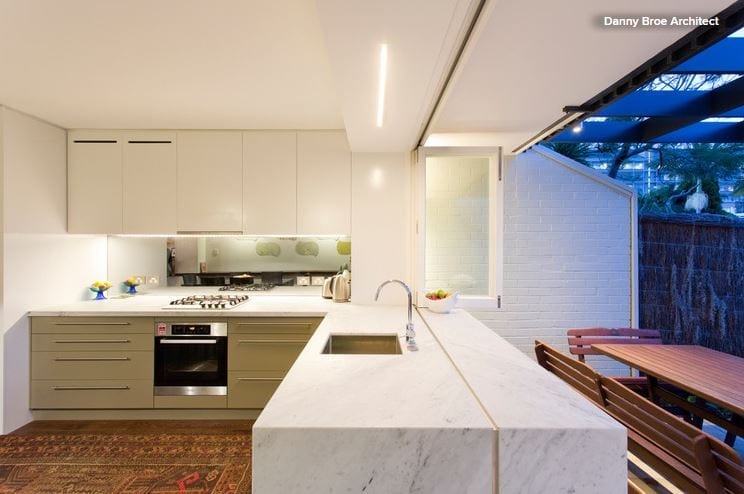
Let your kitchen counter cross boundaries. A kitchen counter is a place where we prepare, cook and serve food and mingle. So let’s consider continuing it into both spaces, blurring the line between indoors and outdoors, which creates an immediate connection to both spaces. There are a number of ways to ensure that your kitchen counter in your outdoor area will also be functional.
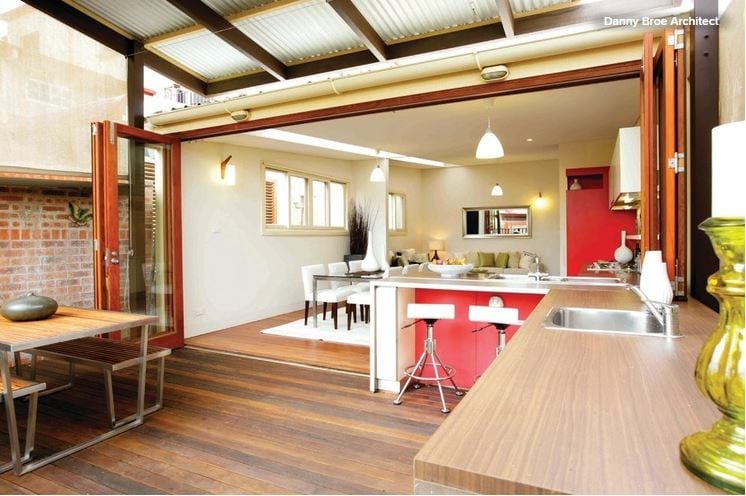
You have the option to use your bench as a bar space when you are entertaining.
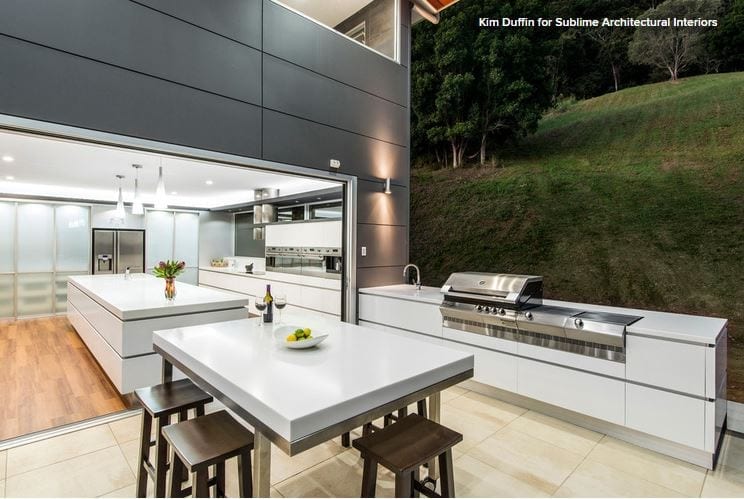
Or how about incorporating a fully decked-out kitchen with built-in barbecue, sink and wine fridge? Your countertop could continue out from an indoor island or along a shared wall.
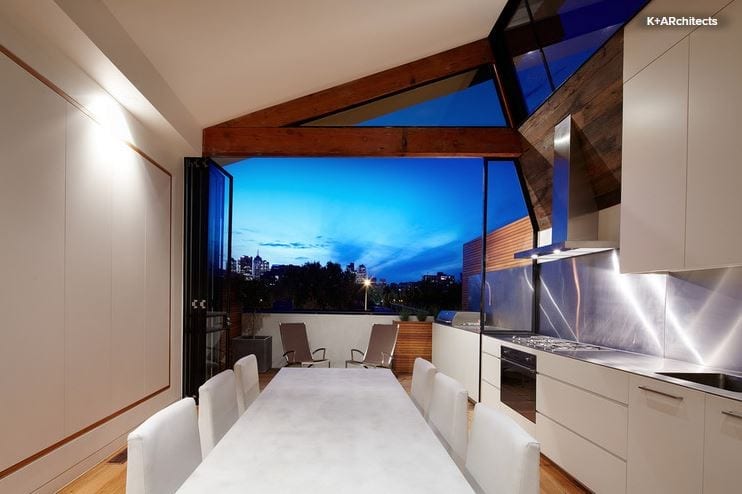
Create invisible glass connections. Installing bifold, sliding or stacking doors and windows in your indoor kitchen will open up the spaces to each other whether they are closed or open. Even when the openings are closed, the clear glazing will create a visual connection between both areas. And when the weather is warm, the glass can be completely pushed back, allowing for the kitchen counter to be used outside.
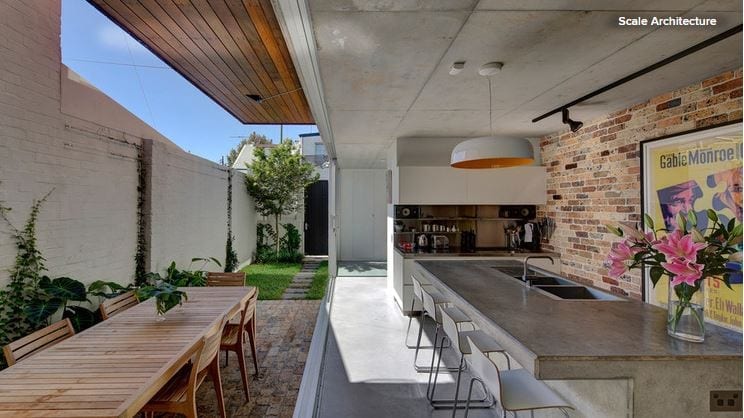
Slim frames for windows and doors will help them visually disappear. You want the main focus to be the flow between the areas, not the framework. In return, be prepared for bountiful amounts of natural light and airflow that will take over the interior of your home. Summer, here we come!
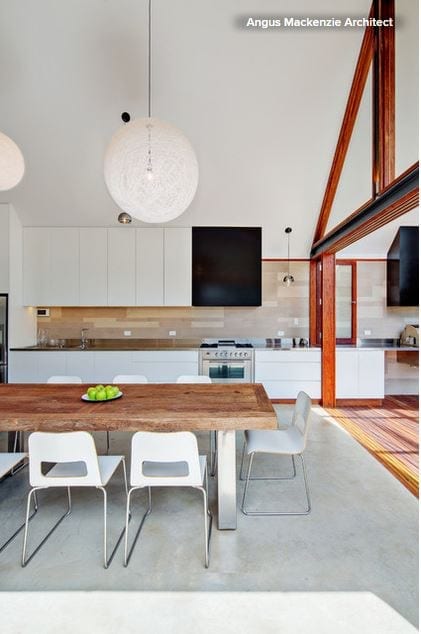
Blend materials to create flow. It’s preferable from a visual perspective to have the kitchen counter constructed from one material, which means if it continues outside, you’ll need to think about weather-appropriate surfaces. Engineered materials like Caesarstone and Quantum Quartz are suitable choices, as are concrete and stainless steel.
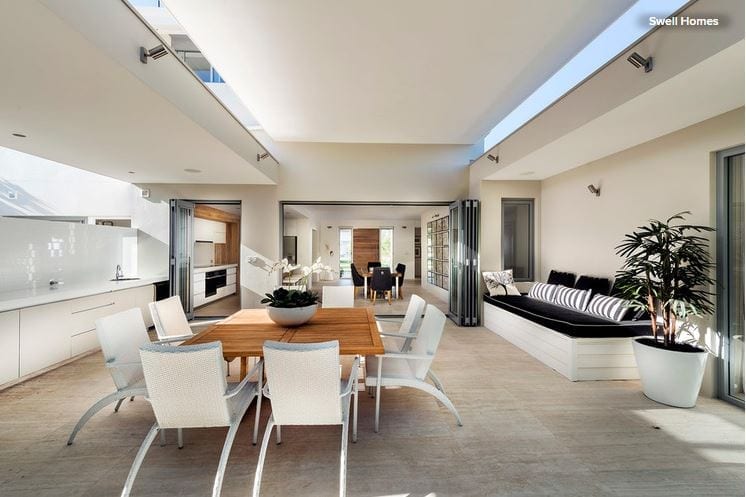
The connection between materials doesn’t have to be only via the countertop. Think about your floor finish, which is the largest finish in both areas. Using the same tile but in different finishes is a perfect example of continuous material selection throughout. The indoor tile will need to be indoor-rated, whereas the outdoor one will need to be suitable for external application — though the color and pattern can still look the same.
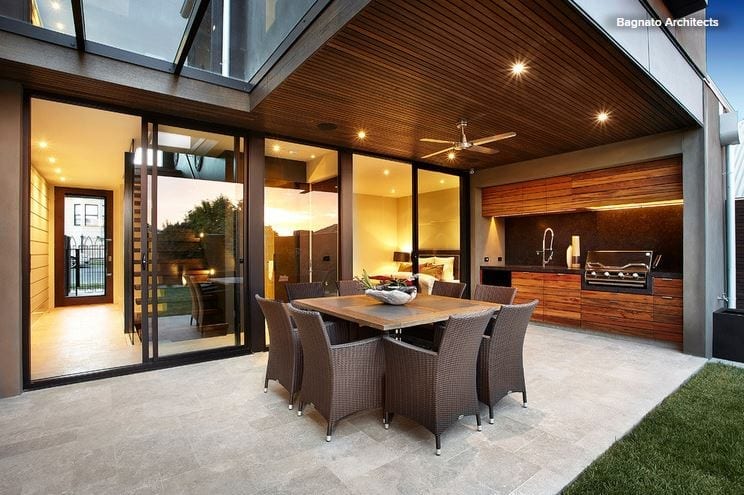
Make it a comfort zone. When it’s cold outside, you’ll need some form of heating. This can be portable gas heaters, which are perfect for entertaining outdoors; when not in use, they can be stored in the garden shed or garage. Or perhaps you could try a more permanent feature, like ceiling radiator panels, which are turned on and off with a switch and can stay in place all year round.
For the summer consider ceiling fans for a cooling breeze. Set these over the areas where you’ll spend the most time, such as the dining table.