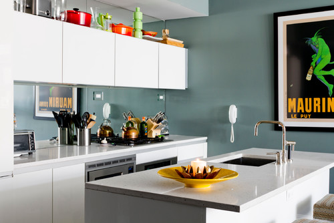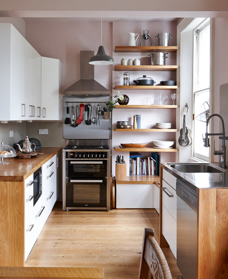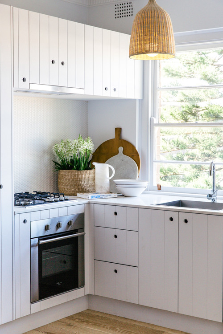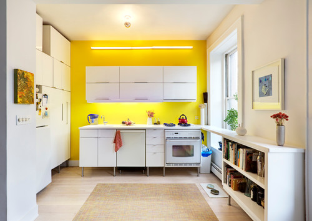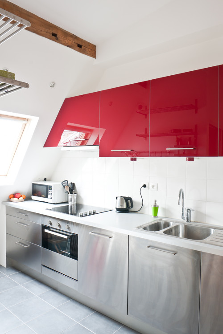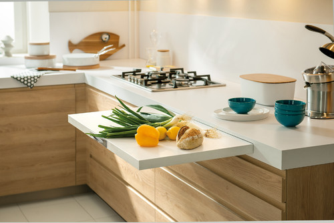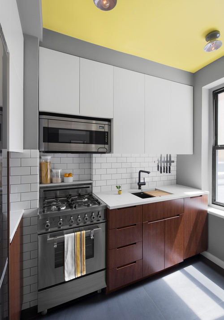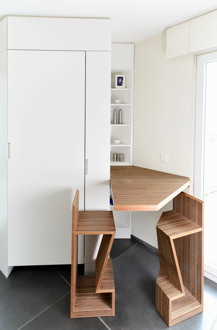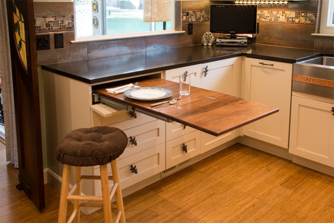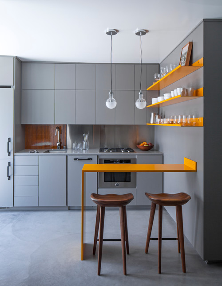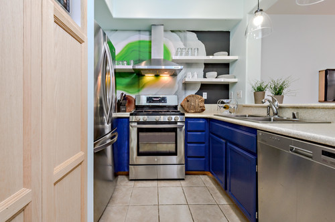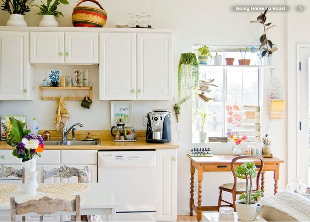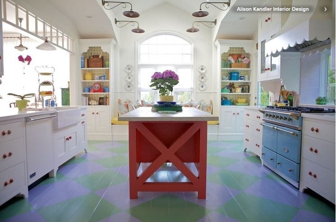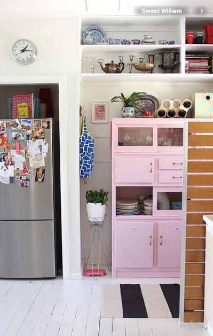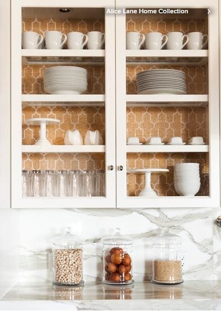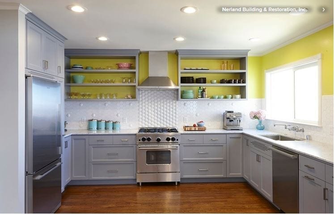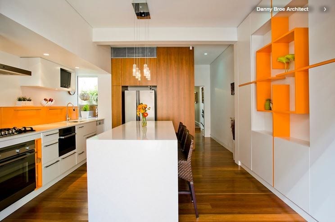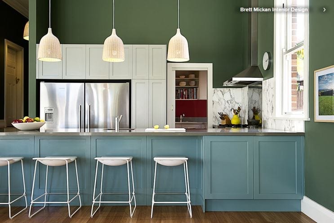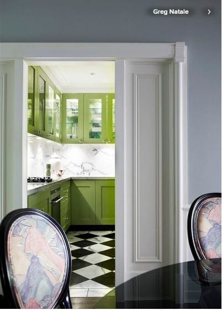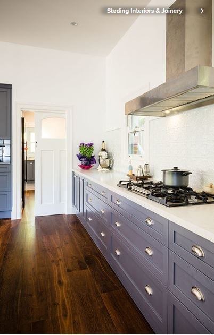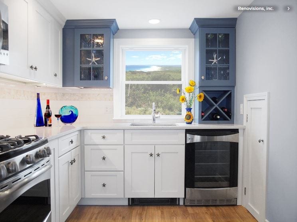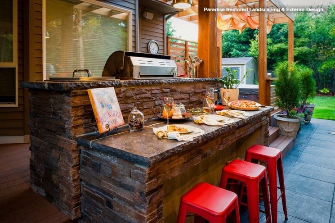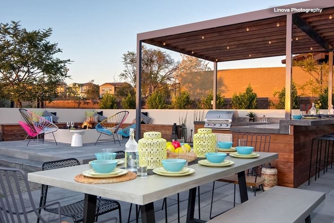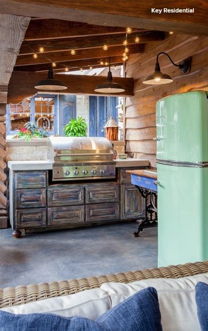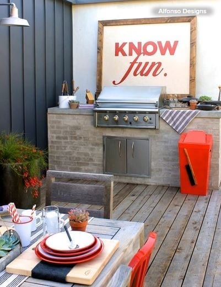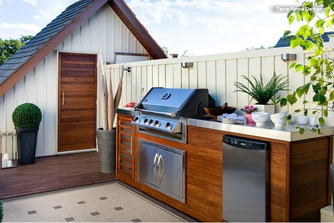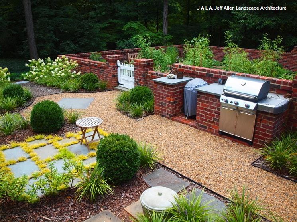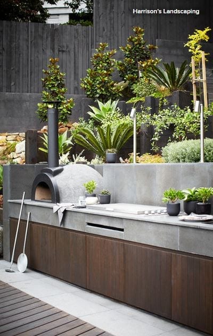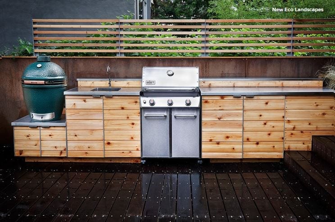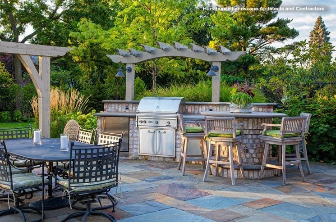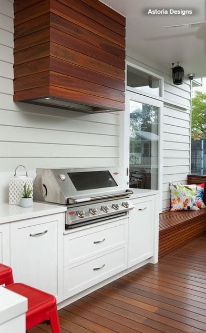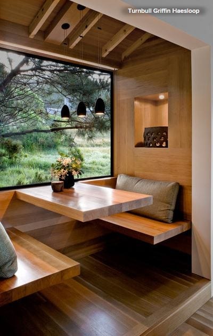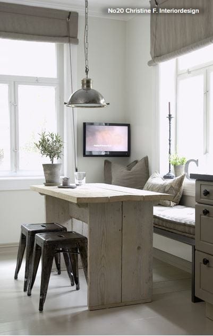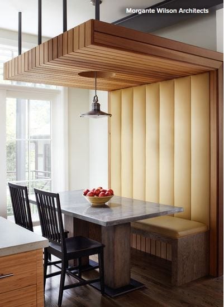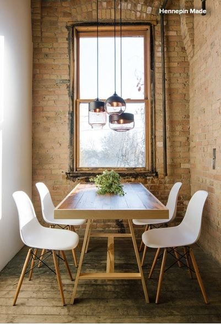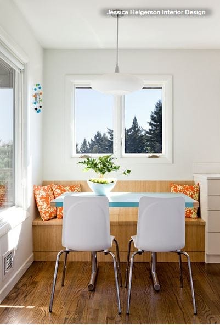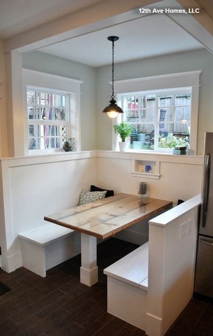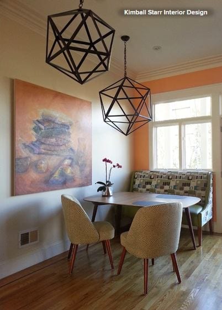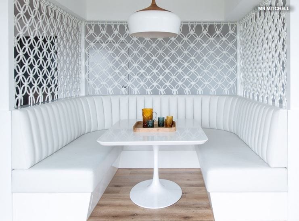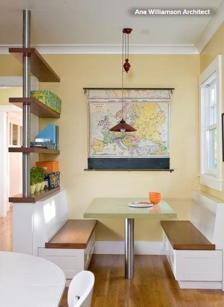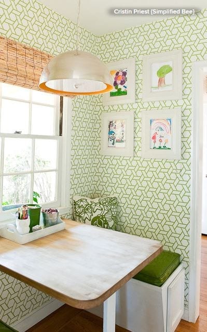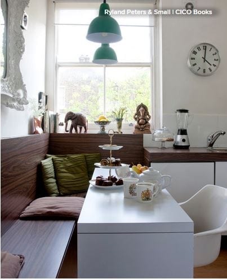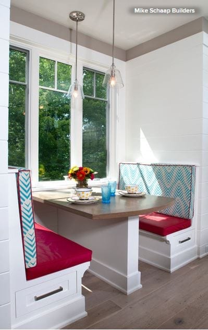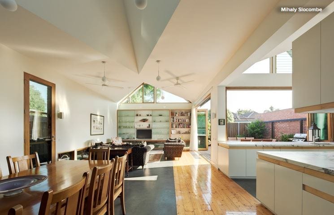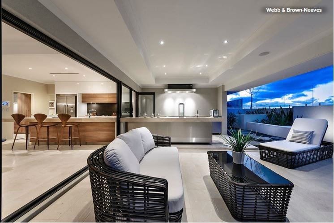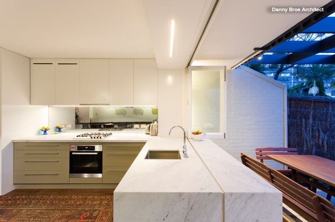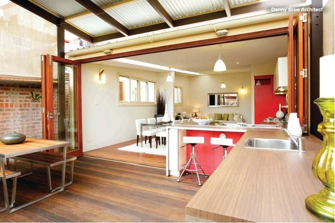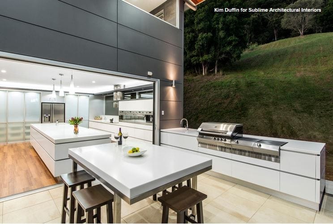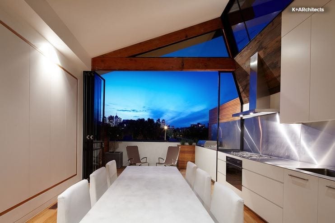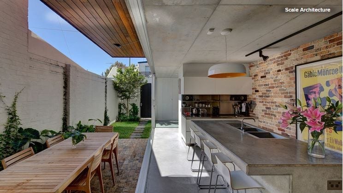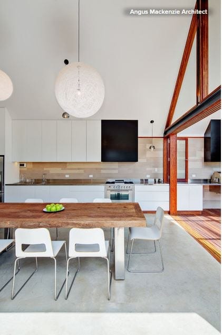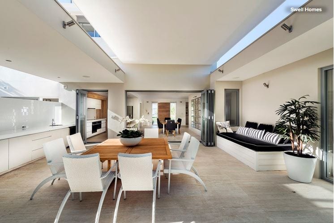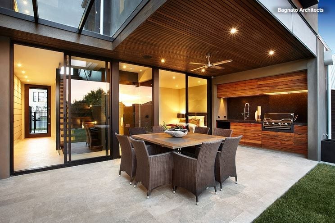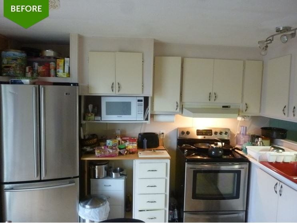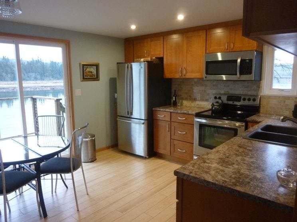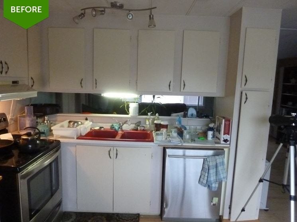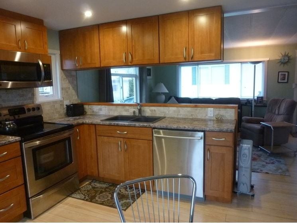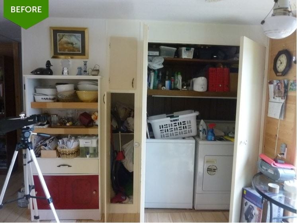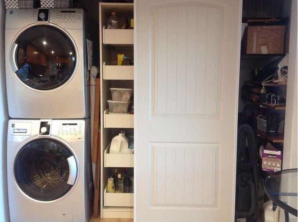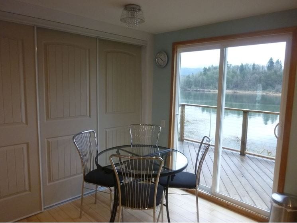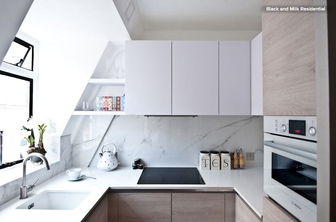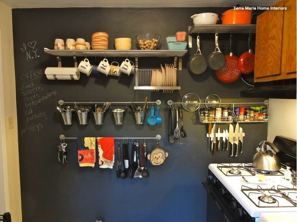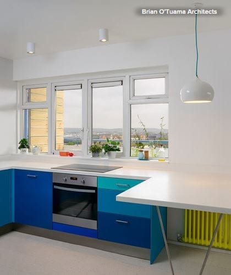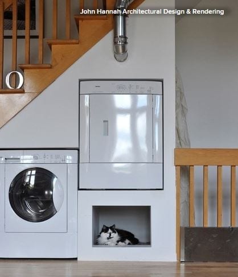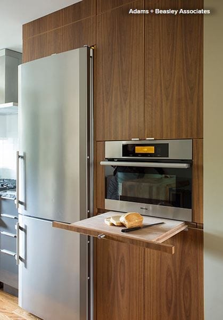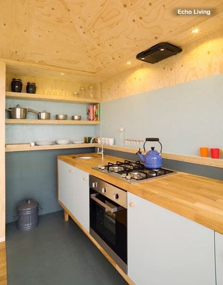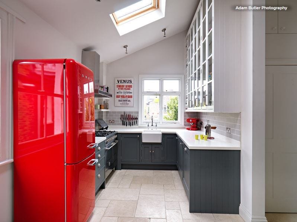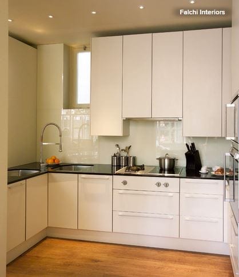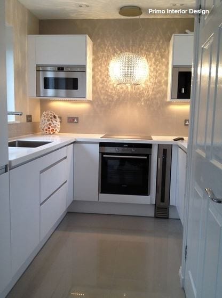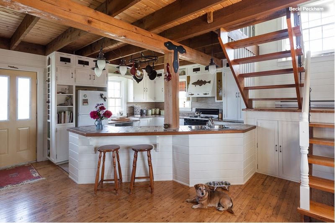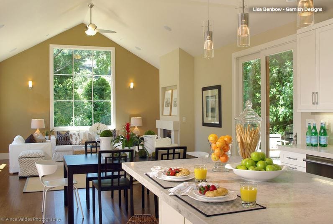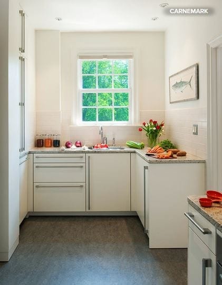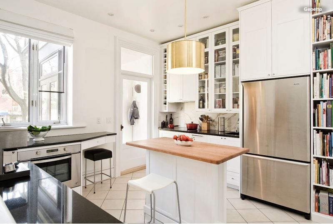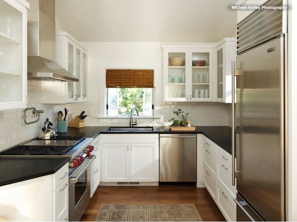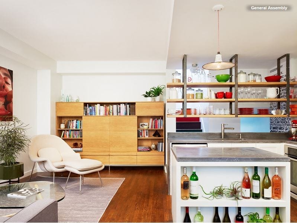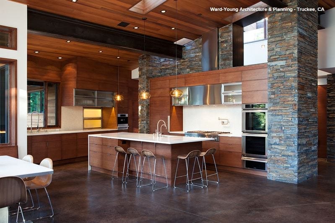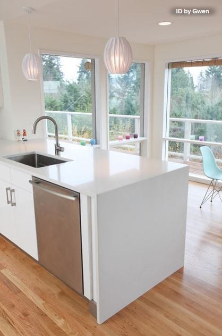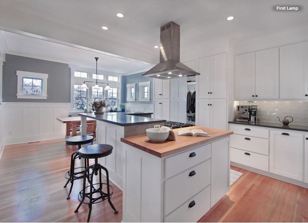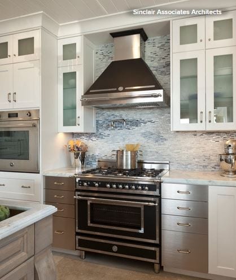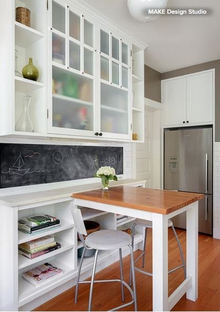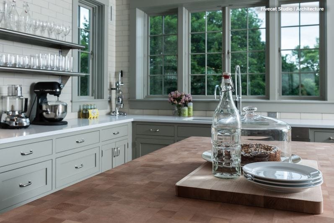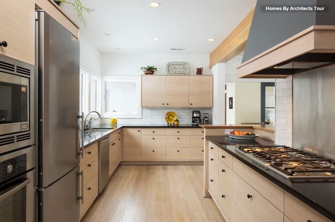Article by: Bonnie McCarthy
For the past few years, designers have debated whether or not stainless steel will continue to reign supreme in kitchens across America or lose its popularity to glossy black or white appliances boasting sleek, smooth finishes.
While the trendsetters debate, however, millions of us continue to choose to live with the commercially cool look and functionality of stainless steel. Whether you have a little or a lot of the shiny stuff, here’s what experts suggest we do about those fingerprints, and how to care for and clean one of the hardest-working surfaces in the house.
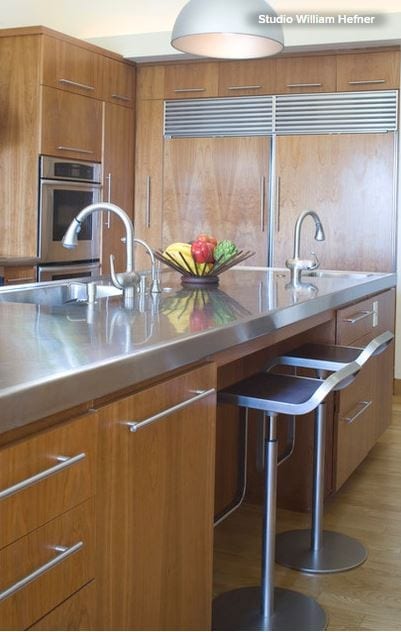
Keeping Stains off the Stainless. Aside from looking great and having a smooth, nonporous surface that hinders the growth of bacteria and other microorganisms, one of the reasons stainless steel is so widely used in professional kitchens is that it won’t rust easily in spite of daily wear and tear.
Unfortunately, that doesn’t mean rust and stains can’t happen.The experts at the North American Association of Food Equipment Manufacturers say that if the protective film on stainless surfaces is scratched with a steel pad or wire brush, comes into contact with hard water that is allowed to puddle or sit, or is exposed to chlorides from household cleansers, it becomes vulnerable to damage.
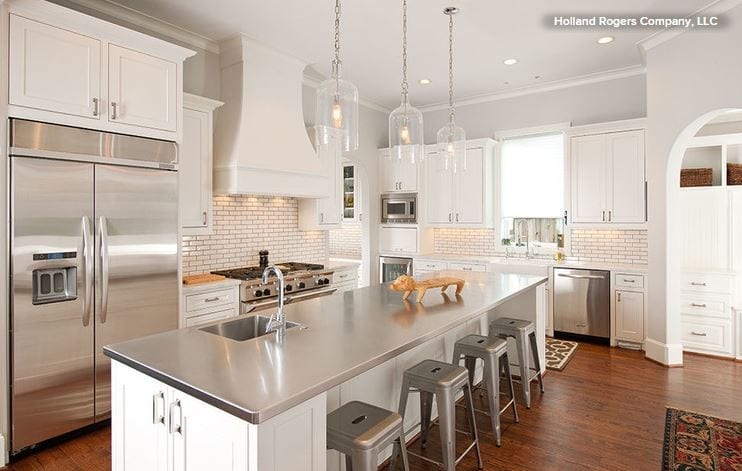
Safety first. For safe care and cleaning, start with the right tools. The European Stainless Steel Development Association, or ESDA, suggests using soft sponges and microfiber cloths as the first line of defense.
Don’t clean with steel scouring pads, which can scratch. Instead choose plastic scrubbing pads for tough jobs.
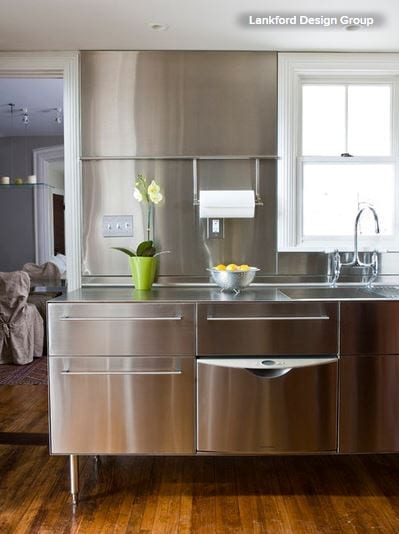
Go with the grain. On stainless steel surfaces with brushed or polished finishes, always wipe and scrub in the same direction as the “grain” lines in the metal.
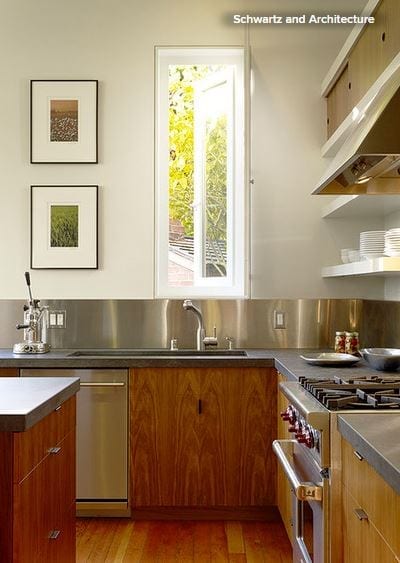
Better with age. The ESDA says in addition to the availability of an increasing number of fingerprint-proof finishes, regular stainless steel shows fewer fingerprints over time. Patience is a virtue.
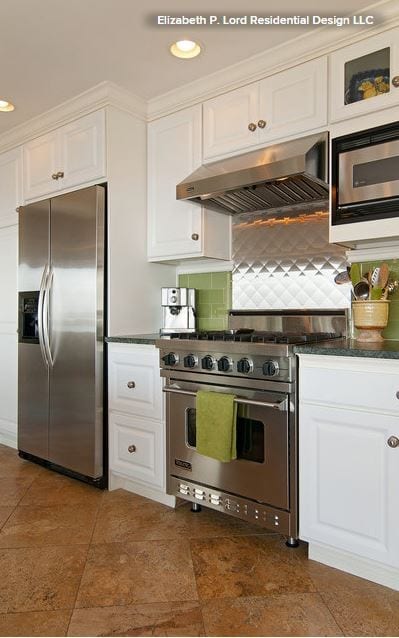
Stainless solutions. When it comes to choosing cleaning products, Mindi DiNunno, owner of Polished 2 Perfection, says whatever you decide, the key to cleaning is sticking to it. “Stay consistent,” she says. “Most cleansers don’t blend together well, and it makes it much harder to keep perfect. For appliances, we use CLR [Stainless Steel Cleaner]. It will clean off any hard-water stains from the water and ice dispenser and any drips or food.”
Like the other experts, she says to make sure to go with the grain.
Since products containing chloride can be harmful to the protective finish on stainless steel, the ESDA advises using the following:
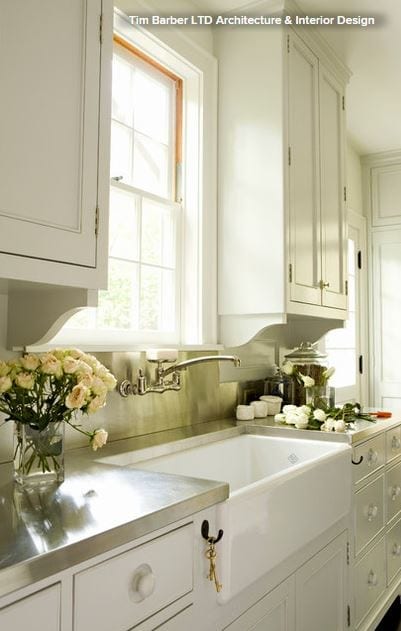
- Diluted vinegar (for cleaning limescale)
- Baking soda (to remove coffee deposits)
- Alcoholic solvents, such as acetone (for removing adhesives)
- Chloride-free glass sprays (especially efficient for polished, mirror-like surfaces)
- Commercially manufactured pastes and sprays that specify use on stainless steel
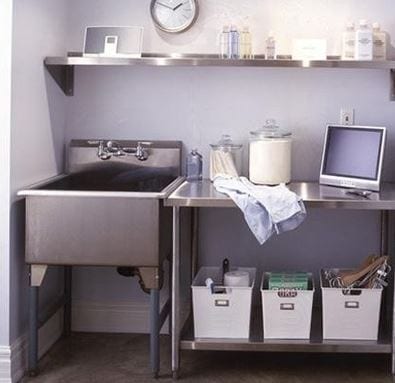
Naturally clean. For a DIY approach to cleaning using pantry items, the sustainable-living team at Eartheasy advises dampening a cloth with undiluted white vinegar or olive oil and wiping in the direction of the grain.
To clean a stainless sink, it suggests pouring club soda on an absorbent cloth to scrub, then wiping dry.
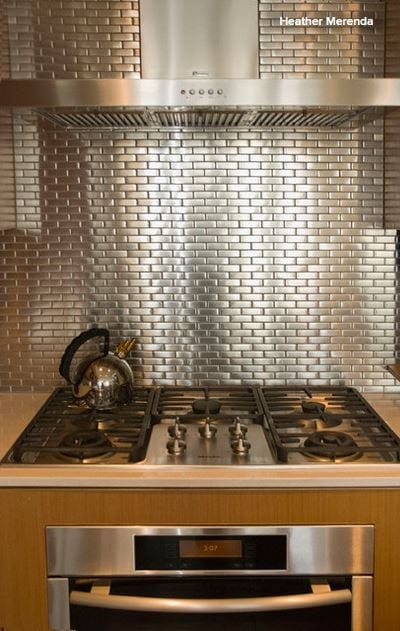
Shine on. Spray cleansers made specifically for cleaning decorative stainless steel surfaces usually contain silicone oil, and although they will remove fingerprints and smudges, they will not prevent them. The ESDA says the silicone oil can be completely removed by washing with mild soap and water.
Using a polishing paste is another way to keep stainless sparkling. Commercially sold pastes, such as 3M Marine Metal Restorer and Polish, will create a microscopic wax layer on the surface that will make it easy to clean. Since the pastes are resistant to detergents, treatment with a polishing paste may last several months. It can be removed using alcohol on a soft cloth.
It’s important to note that pastes and sprays meant for cleaning decorative stainless steel elements — refrigerator doors, kitchen backsplashes — should not be used on pots, pans or surfaces where food is prepared.
Do not use silver dip polishes, like the ones used for cleaning jewelry, because they are corrosive to stainless steel.
