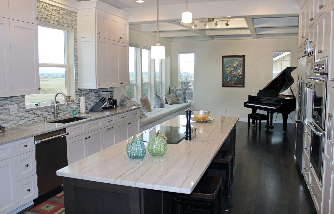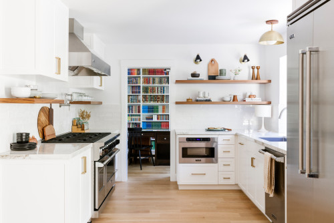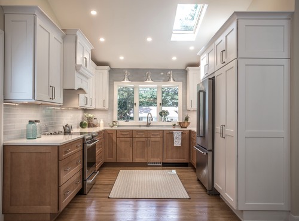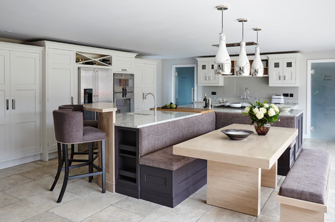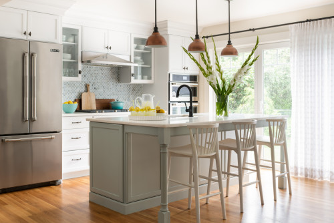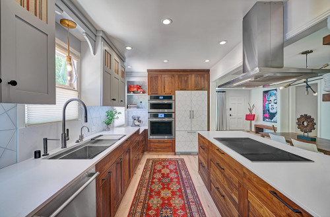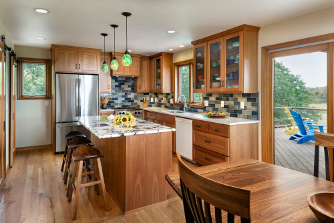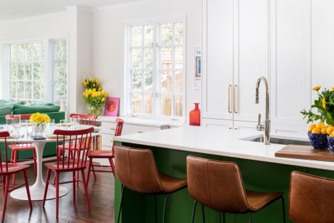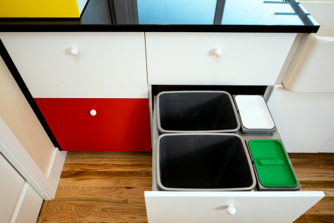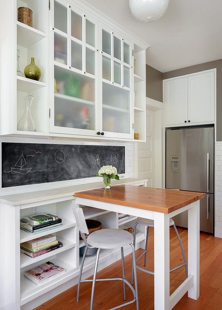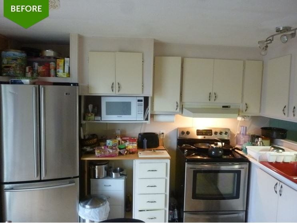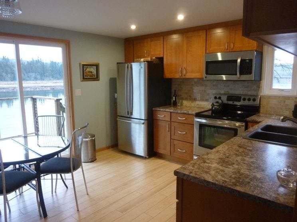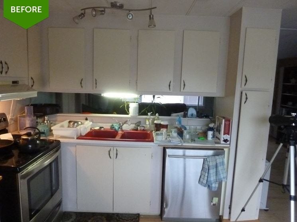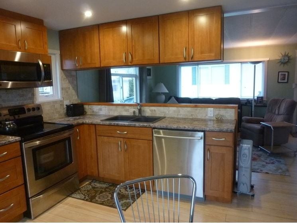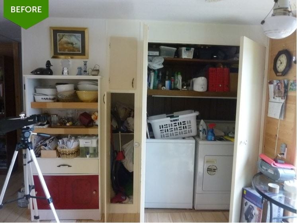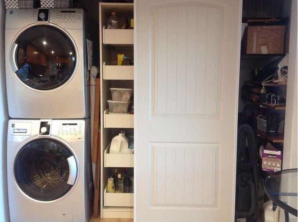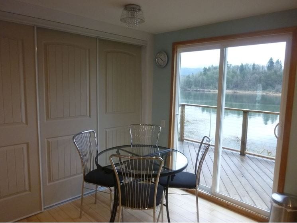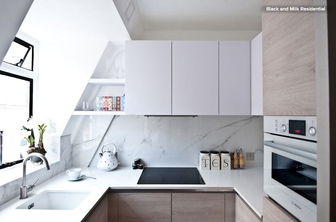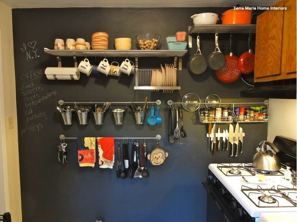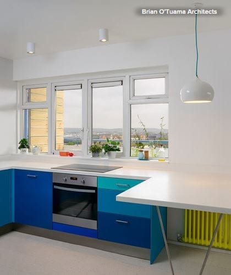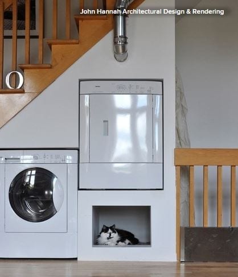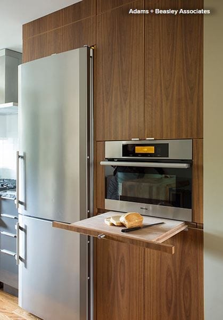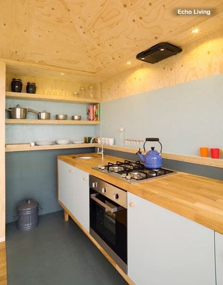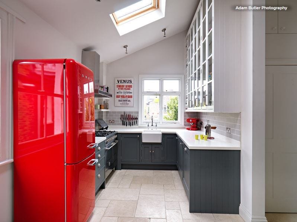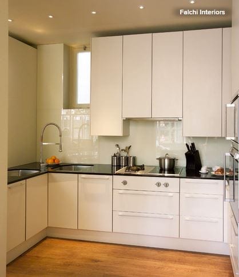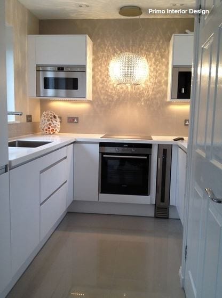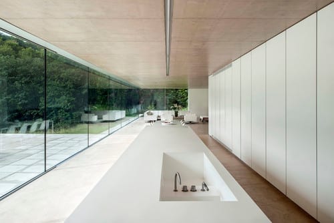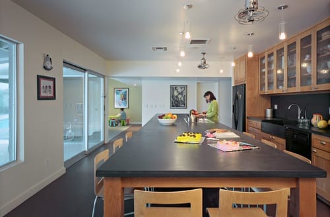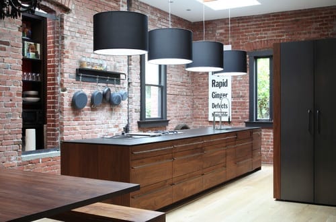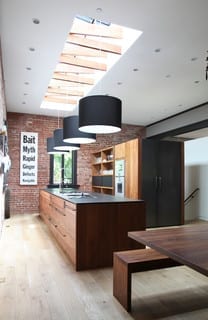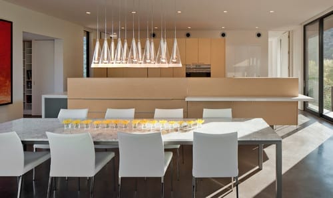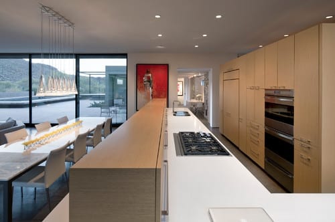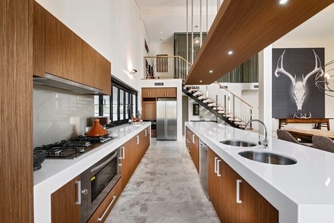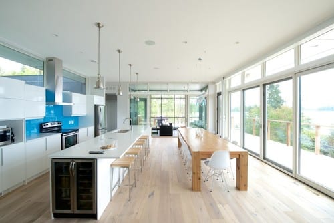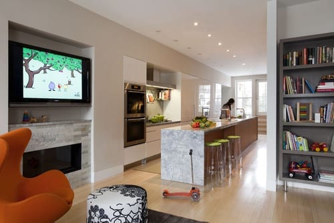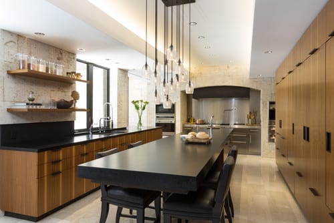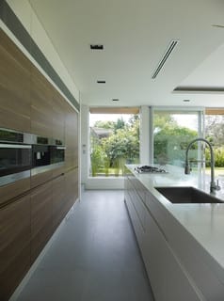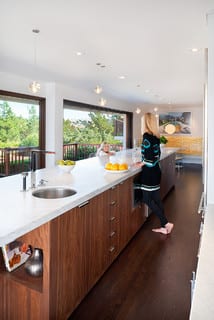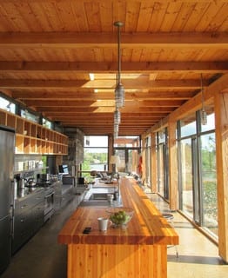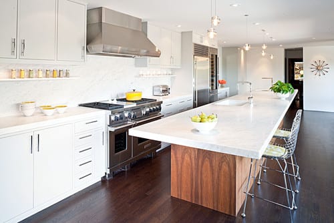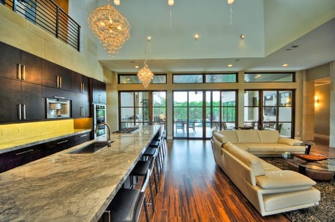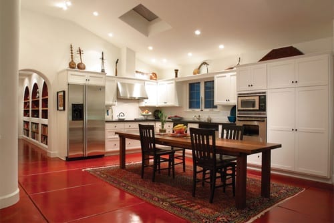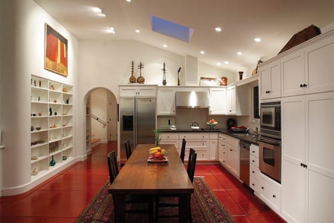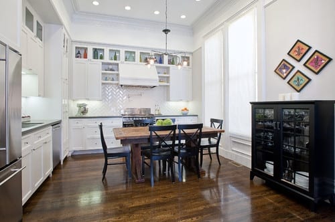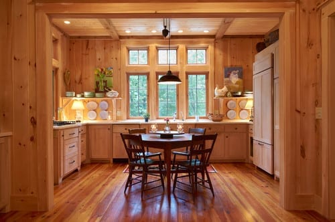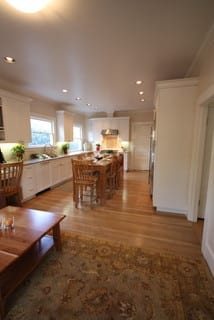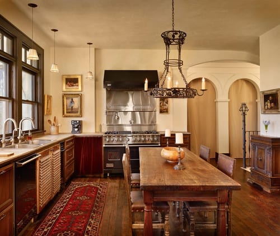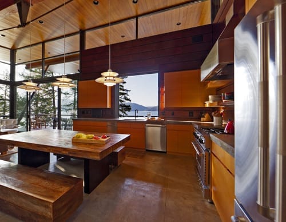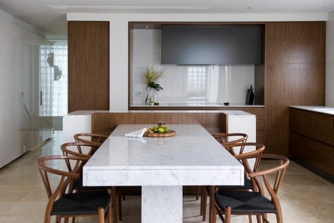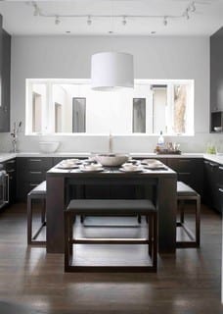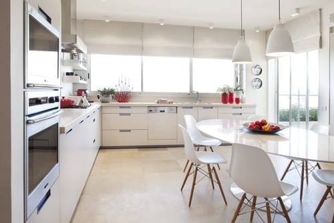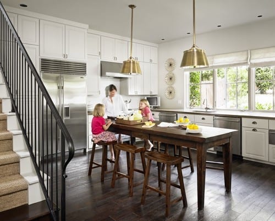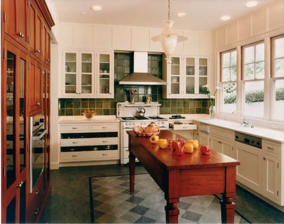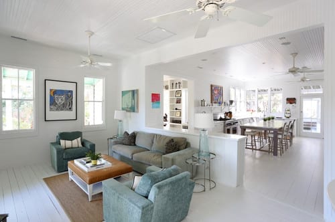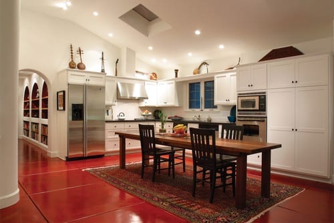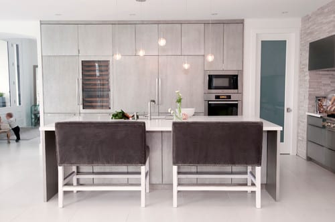When planning a new kitchen, it’s important to consider the requirements of everyone who’ll be using it. For family homes, this means having an adaptable space that can meet your needs and those of your children, both while they’re young and as they grow into teenagers. This is just as important for anyone planning a kitchen who hopes to have children in the future.
A kitchen is not just a place for cooking and eating, it’s also a sociable space for gathering, doing homework and simply spending time together as a family. So, with that in mind, here are 10 design tips to help you plan your ideal family kitchen.
1. Choose the Right Layout
Getting the right layout is essential for any kitchen, but your best possible layout depends on whether you have (or intend to have) children.
The ideal layout also hinges on what sort of environment you want for your kitchen. If you want to create a child-free zone, a peninsula or U-shaped kitchen that closes off access at one end is ideal. This will keep family members clear of the area and out from under your feet. In a busy household, restricting passage in and out of the kitchen in this way can be safer during cooking.
If you prefer to have a bustling, family-centered space, an open-plan arrangement with an L-shaped or island layout that flows into a living area is the best option. With this type of layout, the family can freely access the kitchen, creating a welcoming feel.
2. Create a Safe Prep and Cook Area
Many families prefer an open-plan kitchen. If your does, it’s important to let your designer know this, along with details such as how many people live in your household, the ages of any children, your family’s preferred cooking styles and who typically cooks. This will help them plan a safe and comfortable working environment that accommodates everyone.
For example, if you want a kitchen that allows teenagers to access the fridge or microwave, it’s better to have these appliances on the periphery of the kitchen, so they’re within easy reach but safely away from the cooking zone.
Similarly, a kitchen island with seating at the far end will let you keep an eye on young kids during cooking, but it also safely separates them from the hazards of the food prep and cooking area.
3. Decide How You’ll Use an Island
If you have space for an island, think about the ways you want to use it. An island with seating, for example, makes the kitchen more multipurpose. It becomes a place to eat, study, do homework or relax with a glass of wine once the kids have gone to bed.
An induction cooktop on the island makes it more sociable and enables children to watch and learn as the parents cook. In this kitchen, the sink is on the perimeter behind the cooktop, but it’s staggered to the right rather than directly behind. This staggering means you can check that it’s clear before turning toward it, which is important if you’re carrying a knife or a pan of boiling water, especially if there are children or pets present.
Alternatively, having a sink on the island itself allows easy cleaning up of splashes and spills.
4. Include Work Surfaces at Different Heights
In a food prep zone, it’s best to choose a work surface at a height that’s best for the person who does most of the cooking, but it pays to include work surfaces at different heights too.
For example, an island countertop would be too low to tuck a baby’s high chair under, whereas a breakfast bar might be the perfect height. A breakfast bar could also accommodate older children on stools and be used for doing homework. If there’s space, an adjoining part of the island could also be at a lower level to accommodate a more formal family dining area.
5. Consider Appliance Safety
Safety is key for a family kitchen and care is needed when children and appliances come together.
Some types of appliances are safer than others. Induction ranges are ideal for families because, unlike a gas stove, they have no flame and the surface remains cool during cooking. They also have essential safety locks.
It also pays to raise ovens to eye level so they’re out of reach of small fingers. This can work well for adults too as it saves them from bending down.
Wine fridges and cupboard doors can be locked, while sink cupboards especially should be secured, preventing access to hazardous cleaning fluids.
6. Let Appliances Make Life Easier
Opt for appliances that are designed for convenience to ease the pressures of family life. Choose a dishwasher that sanitizes, thus eliminating the need for a separate baby bottle sterilizer. Similarly, go for a hot water dispenser and a fast-cook oven to save time. An induction range is faster at cooking than a gas one.
Look into the different types of washers and dryers, too — many have features and programs designed to cope with a high turnover of laundry.
7. Opt for Fuss-Free Surfaces
Sticky handprints can be a constant problem with young children, so opt for surfaces and finishes that are less likely to show up smudges. Fingermarks are less visible on a matte surface than a gloss one, and even less so on a textured stone or wood door, so consider this when choosing door and drawer fronts.
When it comes to countertops, look out for materials such as Corian or quartz, which are stain-resistant and durable (but can also be repaired if broken). Similarly, Silestone is non-porous but also antibacterial, making it a popular choice for parents of very young children.
Go for easy-maintenance flooring, too, especially if you have pets as well as children. Ceramic, concrete or porcelain are popular, hard-wearing choices.
8. Ensure Generous Storage
Storage is especially important in a family kitchen, where a place has to be found for child-related items, such as bottles, sterilizers, baby food and bibs, as well as any additional cooking utensils. As your family grows, you’ll also need more food storage, especially if children start to develop a preference for a greater variety of foods.
Plan your storage so that anything dangerous, such as knives, are safely locked away. Similarly, breakables, such as glassware and delicate dishware, should be stored high out of reach.
As children get older, you might want to assign them their own low-level cupboard that they can access. For example, their plastic cups, glasses and plates could be stored in kitchen drawers. Not only will this help your children feel independent, it’s also safer than them trying to climb onto countertops to reach these items in a wall unit. Plus it means they don’t have to rely on you to fetch things on demand.
9. Look to the Future
Plan your kitchen so it accommodates the changing needs of your family. A growing family generates more garbage, so include sufficient bin space in your kitchen plan that’s easily accessible. Also, if you’re eager to teach your children to recycle and compost, install a system like this one to encourage it.
Opt for a fridge and oven that’s large enough to accommodate food for a family of four or more. And factor in enough seating and a big enough table for your growing family, along with space for future school friends or other house guests.
10. Enjoy Your Kitchen
Make sure the kitchen is a fun place where your family enjoys spending time. Include casual seating areas, such as a breakfast bar or adjoining bench, to encourage people to linger. Add in some eye-catching accessories to provide bursts of color, or try a blackboard wall, which is handy for shopping lists, reminders or kids’ art. It might even keep them entertained while you’re cooking.
