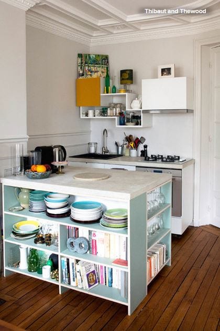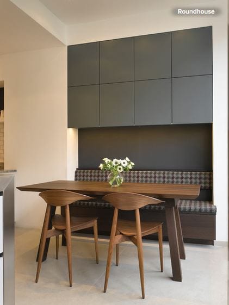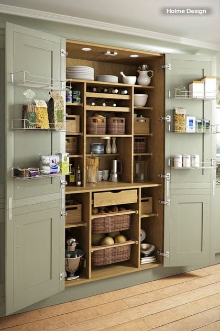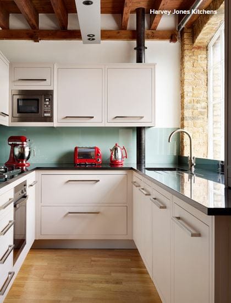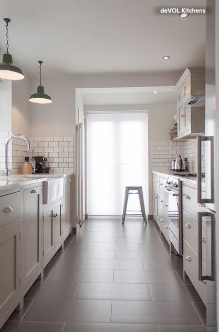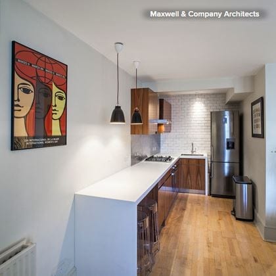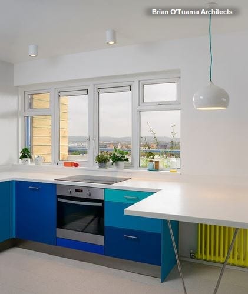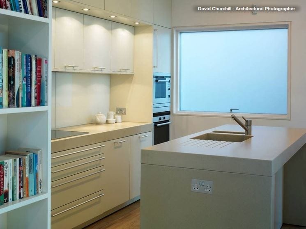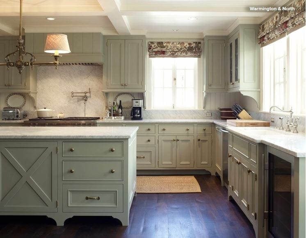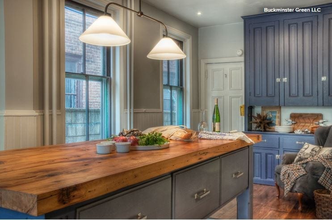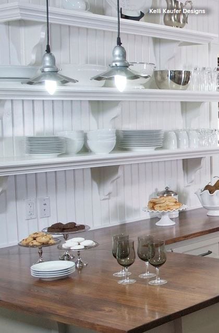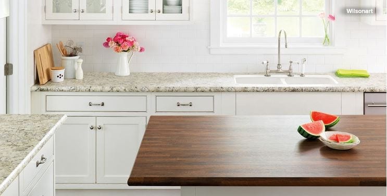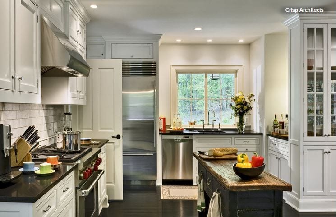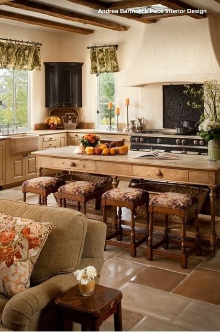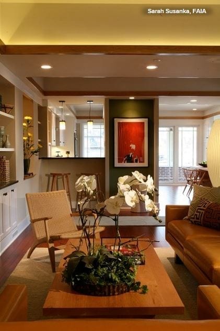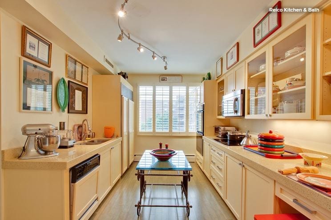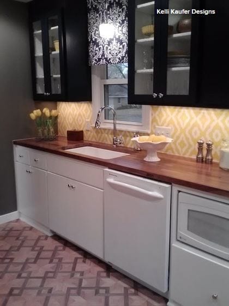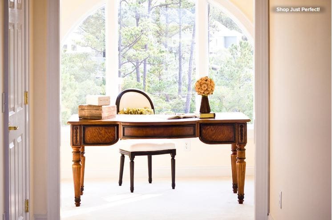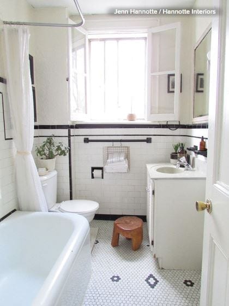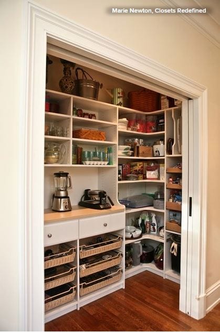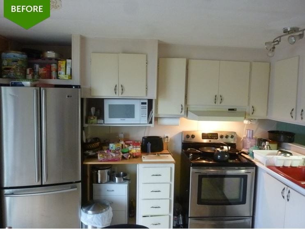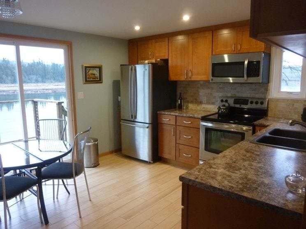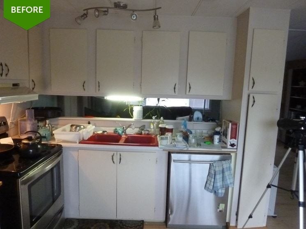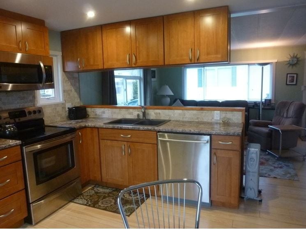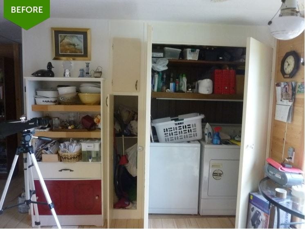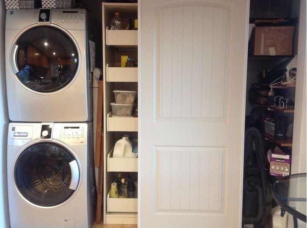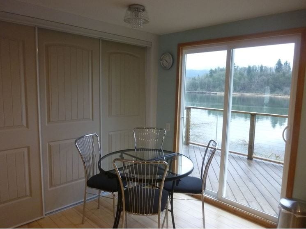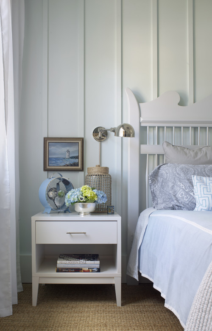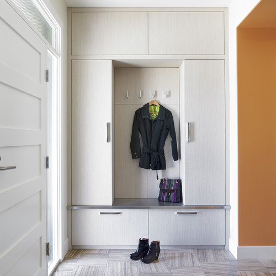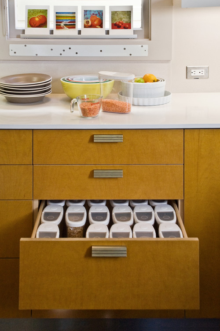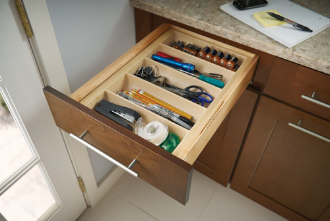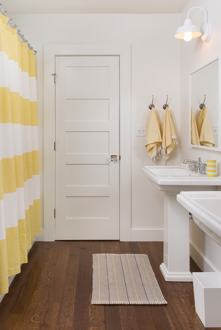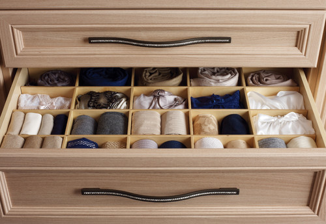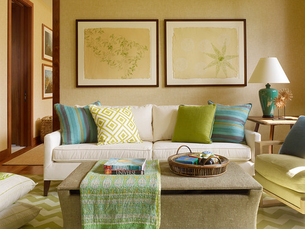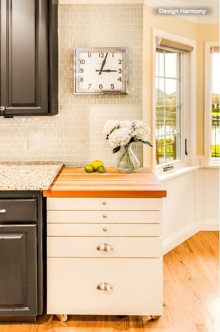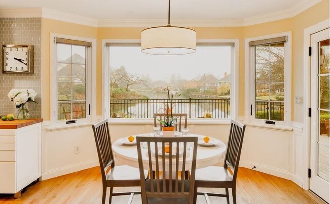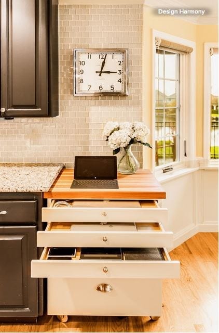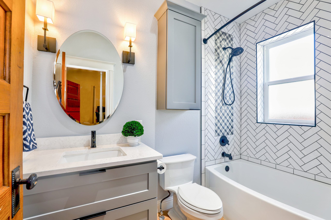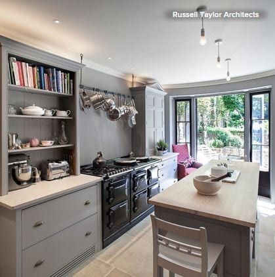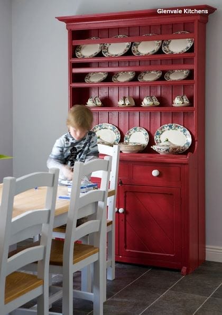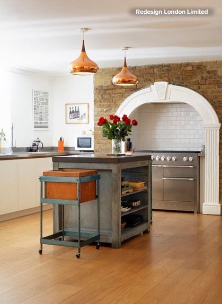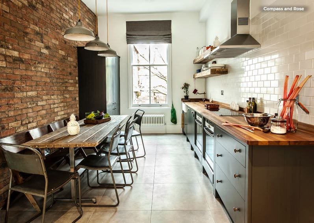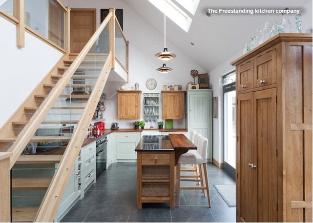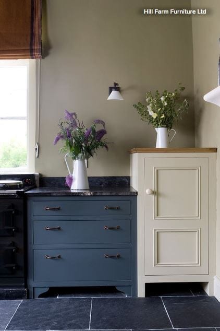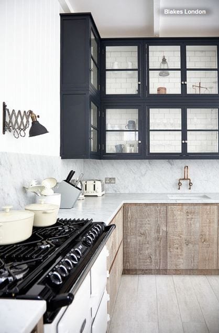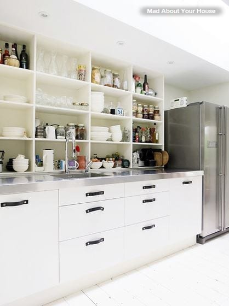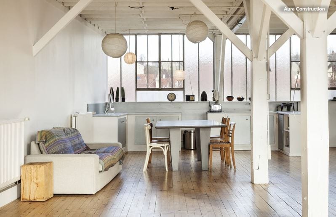Article by: Kat Bern
You know that feeling when you’re trying to whip up a quick dinner after work and everything in your kitchen seems to be conspiring against you? You can’t find the ingredients you could have sworn you had, things are tumbling off the shelves, and nothing is where it should be. If you know what I’m talking about, then it’s time to declutter your kitchen.
A good way of figuring out what constitutes clutter is to ask yourself two questions: Does it serve you anymore? Does it bring you joy? If the answer to both of these questions is no, chances are you won’t even notice when the item is gone. So let’s have a look at common space wasters and how to get rid of them.
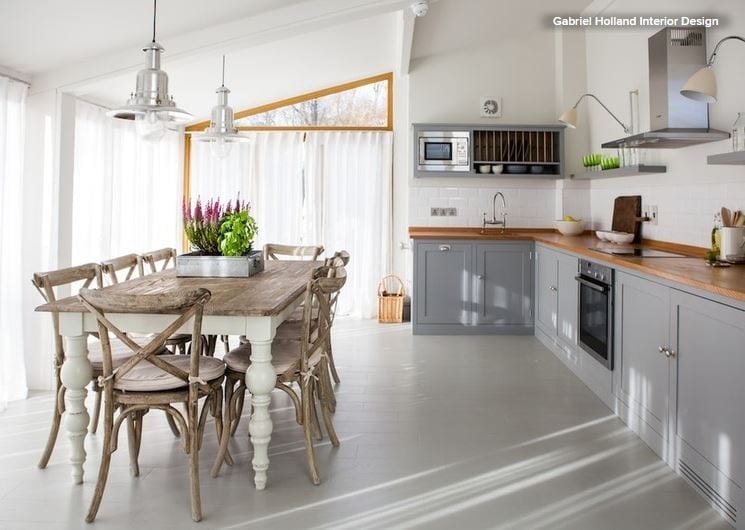
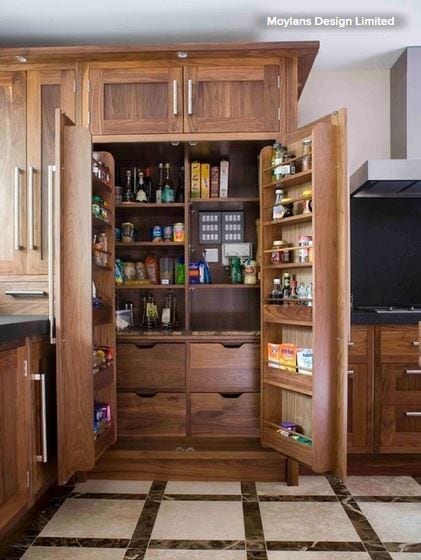
Save the tidying for later. Don’t make extra work for yourself. If you want to make your kitchen more functional, declutter it before you do any tidying. Otherwise you’ll mess everything up in the process of decluttering. And there’s no point tidying up things you’ll eventually throw out, donate or sell.
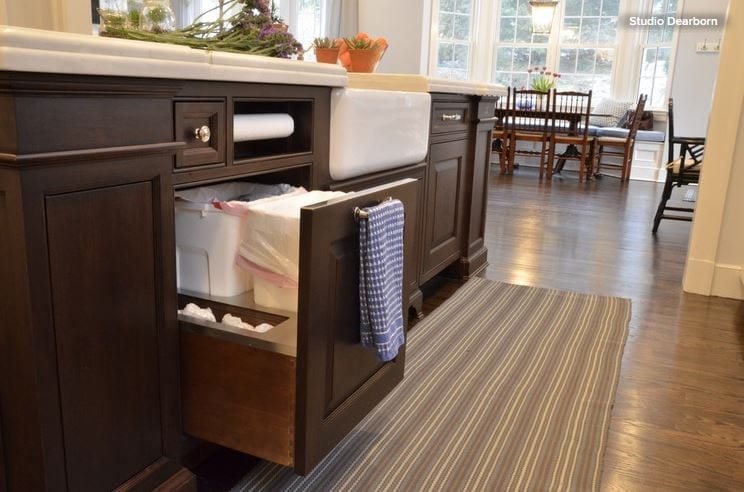
Purge your pantry. Go through your pantry or the cupboards that hold your cans and jars and remove any out-of-date products. When I recently challenged some of my clients to do this, they couldn’t believe their eyes, finding cans dating back to 2007.
If you think an item is something you might realistically use, pull it out, put it on the side and give yourself a deadline by which to use it (assuming it’s still safe to eat). If you haven’t used it by then, get rid of it.
Minimize the plastic. Next, it’s time to tackle the plastic bags and plastic bottles. Many of us have a tendency to keep things “just in case.” But then instead of keeping one just-in-case plastic bottle, or the few plastic bags we might realistically reuse, we keep 10.
Select a couple of really durable bags and perhaps a bottle or two if you think they might be useful, and create a place to store them neatly in your kitchen. Recycle the rest — you’ll never be able to use them all.
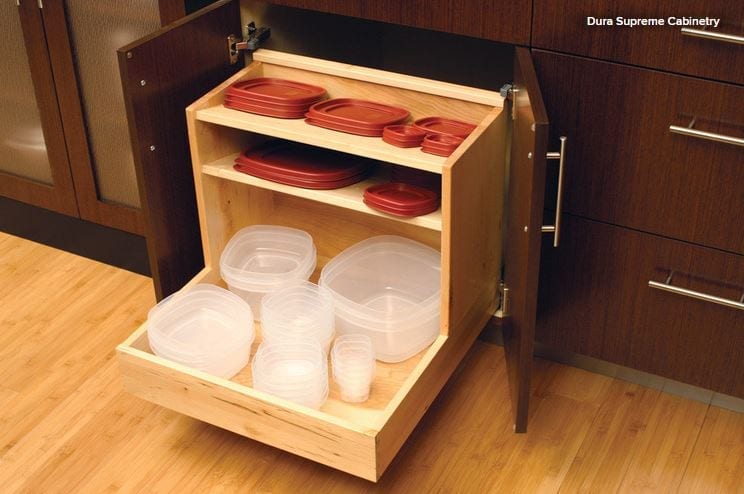
Sort your food containers. Do you find yourself overwhelmed every time you open the dreaded drawer or cupboard with plastic containers? It’s time to take them all out, give the space a good cleaning and match up all of your boxes with their lids. Throw out any that don’t have a match and, if your collection isn’t a neat set like this one, consider storing them with their lids on. It’ll keep them clean while in storage and, although they’ll take up more space, it will make them easier to use.
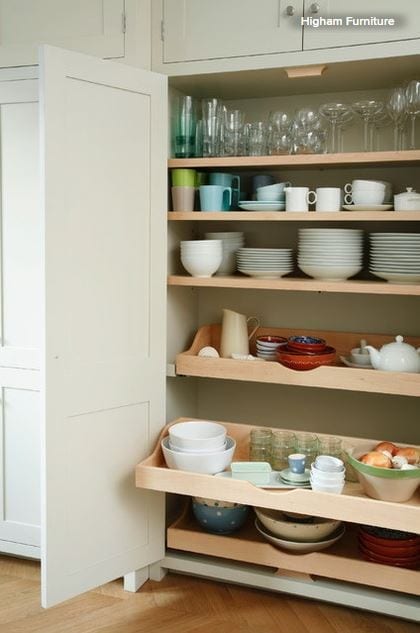
Cull your dishware. Do you have lots of dishes, including old and new sets mixed together? Figure out exactly how many dishes you need by putting away the older set away for a week and seeing how you get on. If you do just fine without it and you’re not attached, it might be time to donate it to charity.
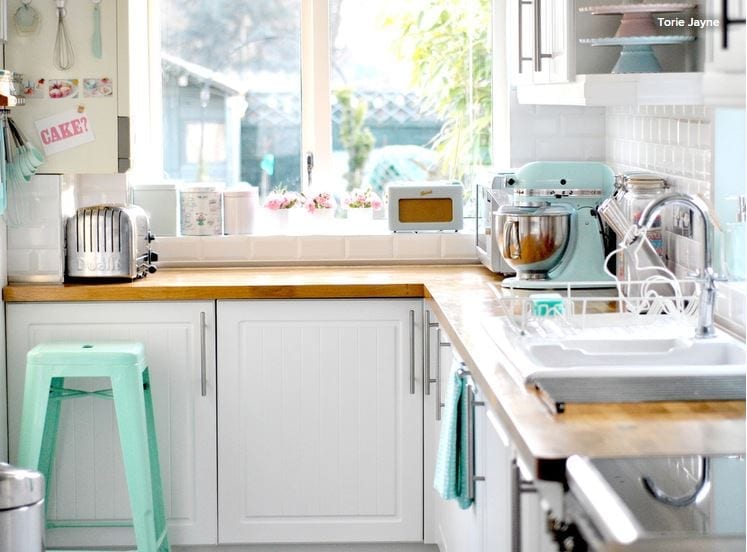
Prioritize your appliances. Kitchen appliances can be real space wasters. They’re bulky, and a lot of them get only occasional use. That’s why you want to make sure you keep only the ones you use daily, or a minimum of a few times a week, out on the countertop. If you make waffles only as a treat, pack the waffle maker away on a high shelf and take it down only on those occasions. Keeping the countertops clear is a great way to make a kitchen feel larger and less chaotic.
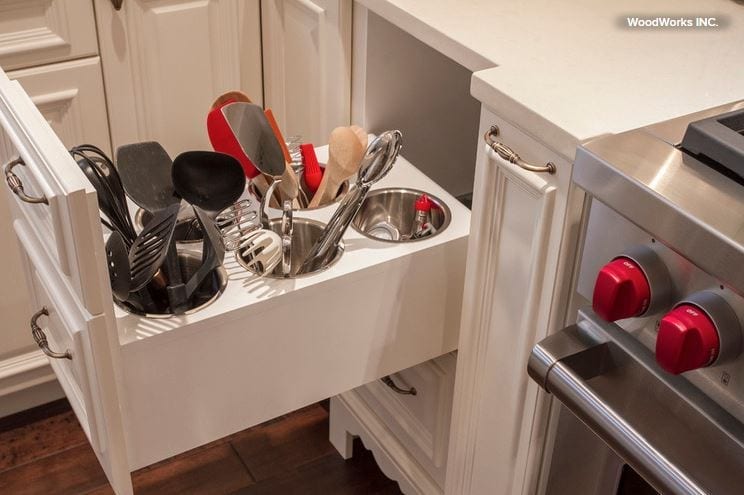
Streamline your utensils. Go through your cooking utensils and donate any you haven’t used in more than a year. Then sort them, putting like with like, and keep them easily accessible near the range. Try to find a dedicated spot for them, whether it’s a spare drawer you can neatly organize or a bit of extra countertop space for some containers.
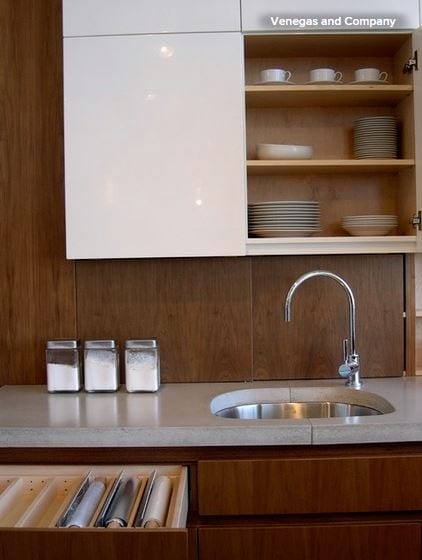
Get your foils and wraps in order. A great idea for organizing wraps is putting them all into one drawer. But be careful — you don’t want it to become a designated drawer for “a bit of everything.” Make sure you keep the rolls tidily next to one other and, if you wish to add anything else, organize everything with a tray or container. You don’t want random objects lying around — they definitely won’t help when you’re trying to pack a sandwich in a rush.
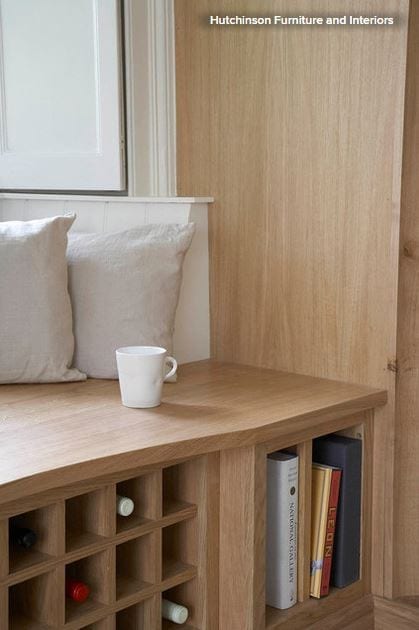
Sort recipe books and takeout menus.Have a look through all your cookbooks and takeout menus and keep only the ones you actually use. If you haven’t cooked from a book in the past year, gift it to someone who’s looking for new inspiration. You’ll free up some space on your shelf, and the book will make someone else happy.
If you haven’t ordered food from a certain place for a while, the same rule applies — and with so many menus available online, there’s less and less reason to clog up a shelf or drawer with paper copies.
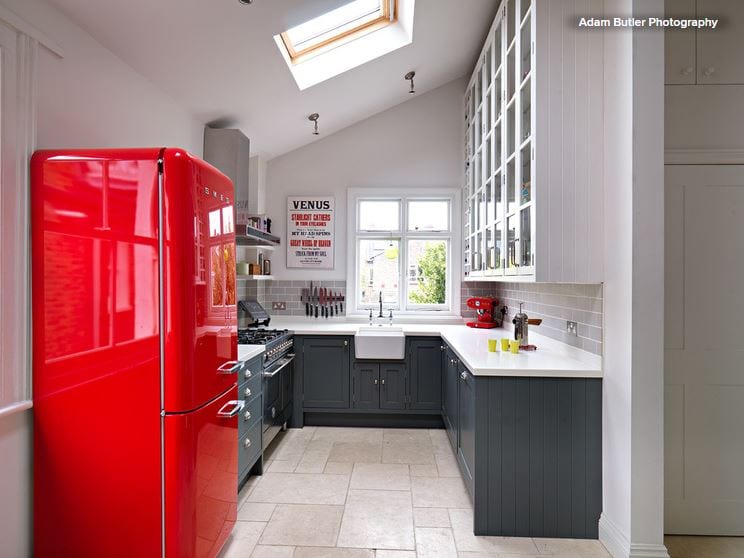
Create a box of items you’re not sure about. If you’re not sure whether you’re ready to say goodbye to some items, put them all in a box, write the date on that box and move it to a garage or loft. If you come across the box in, say, six months, and realize you haven’t been looking for those items, it might be easier for you to let them go. And remember, by getting rid of the old, you’re actually making space for the exciting and new.
