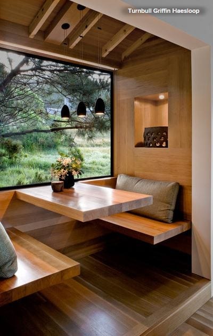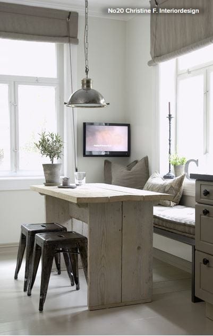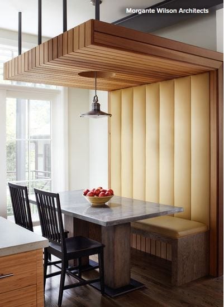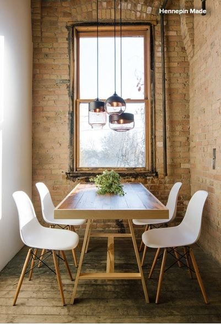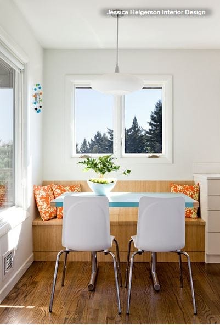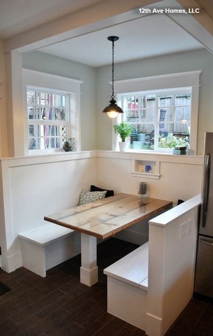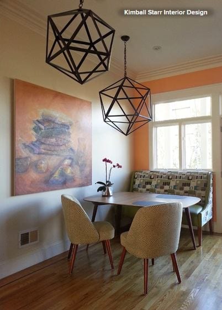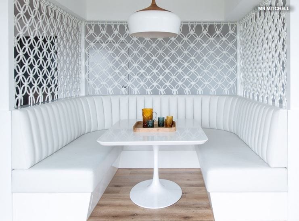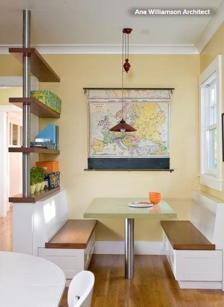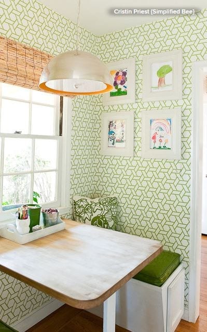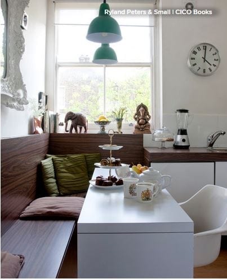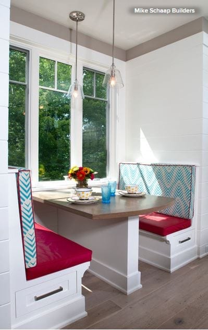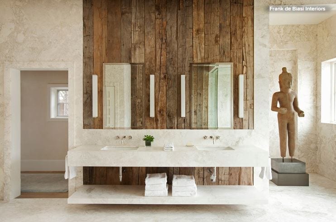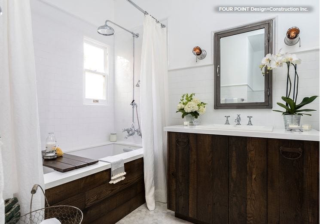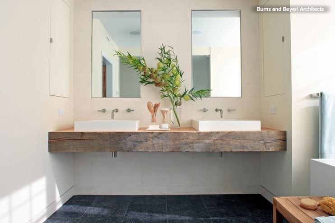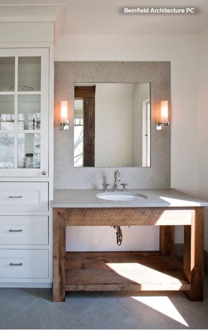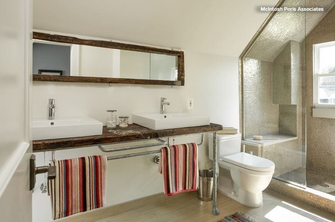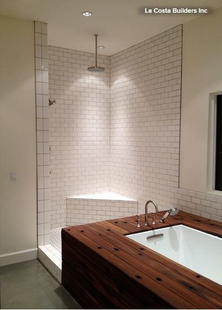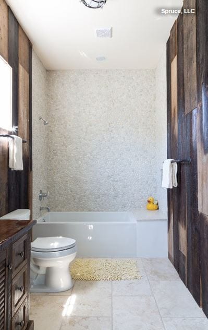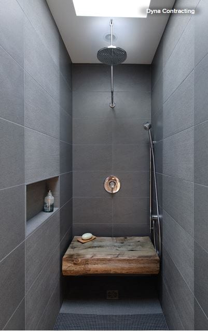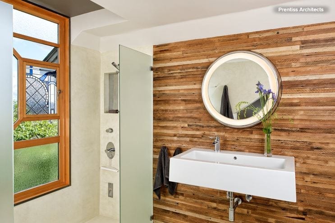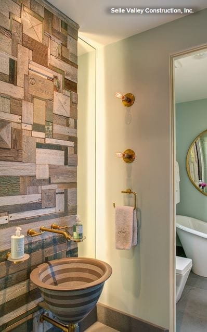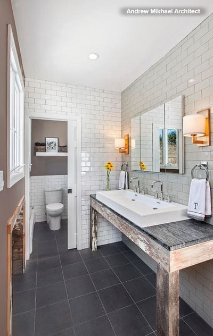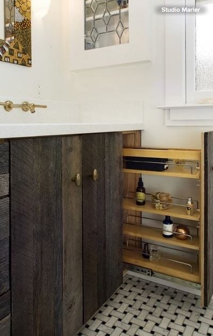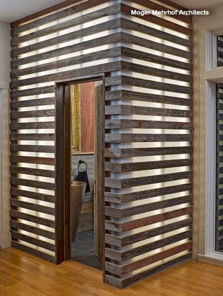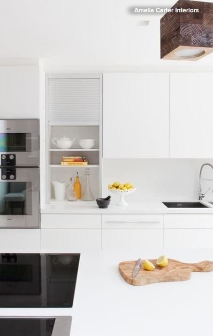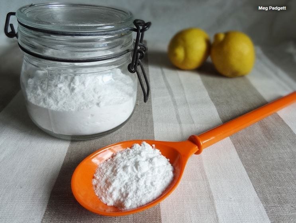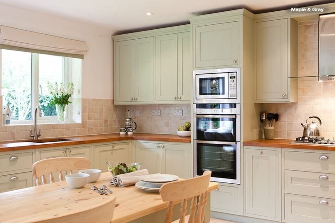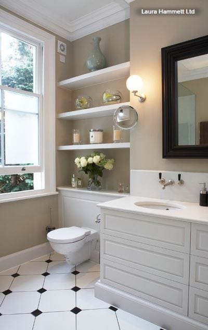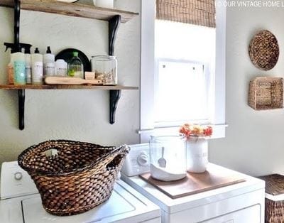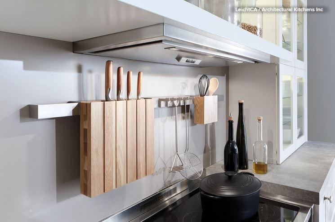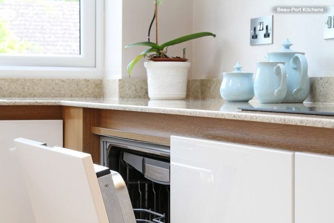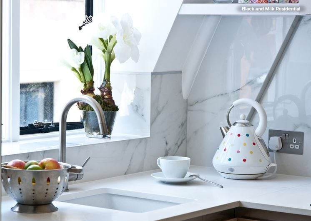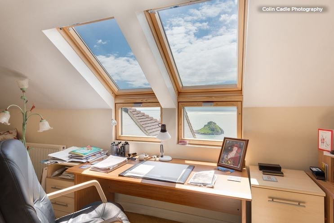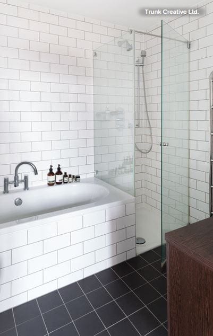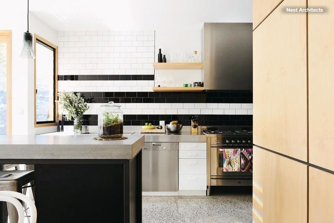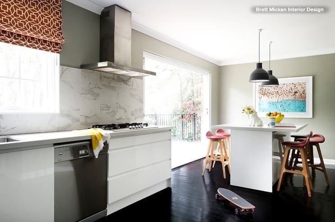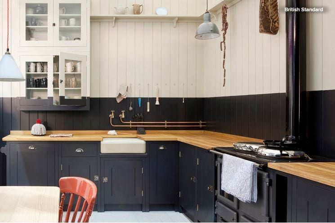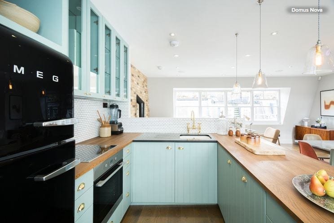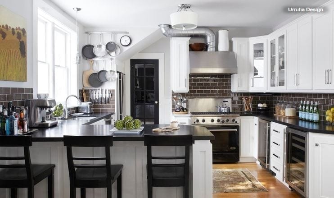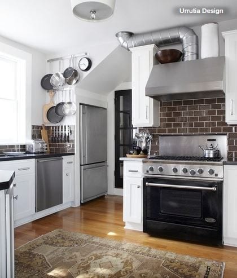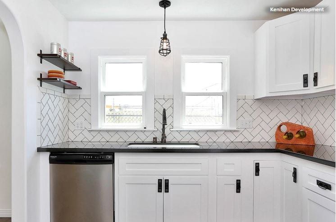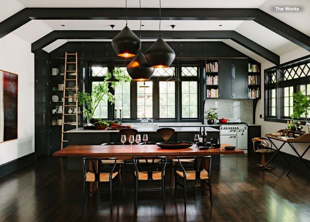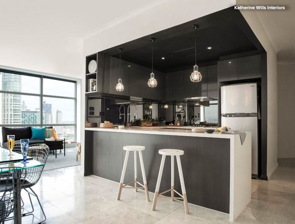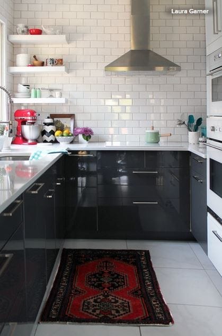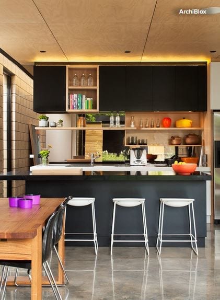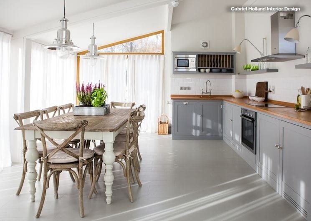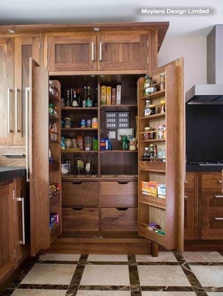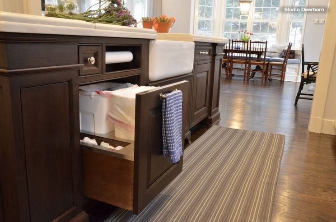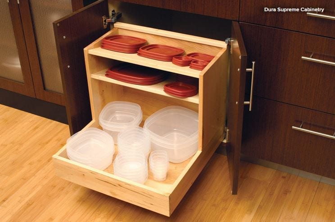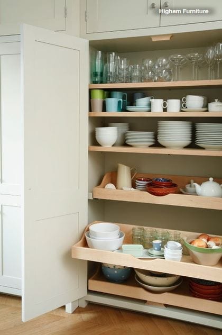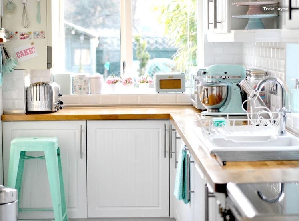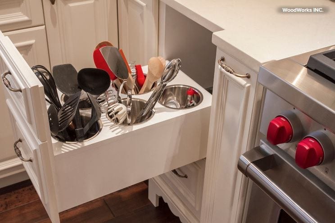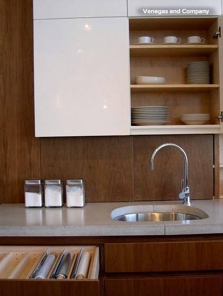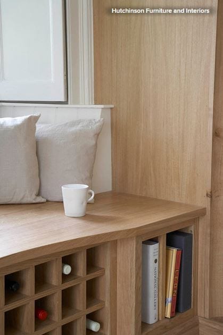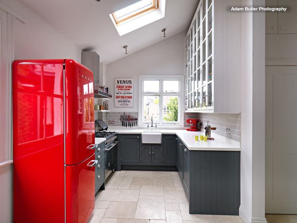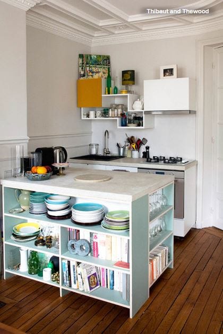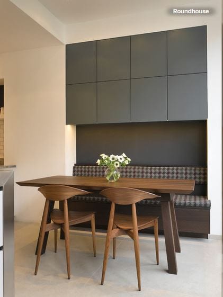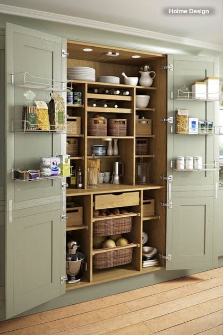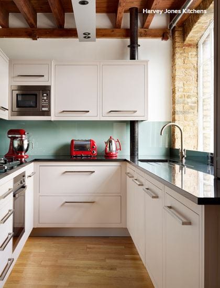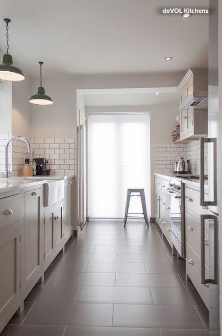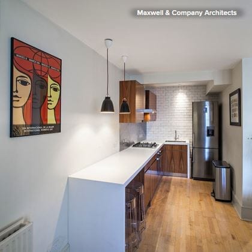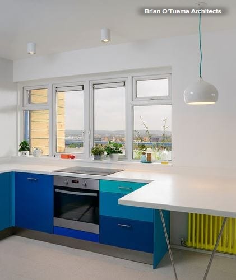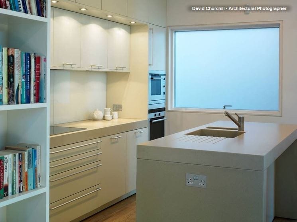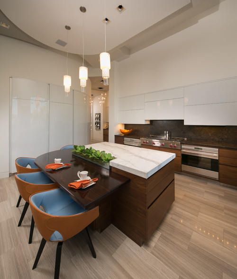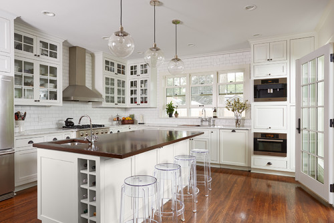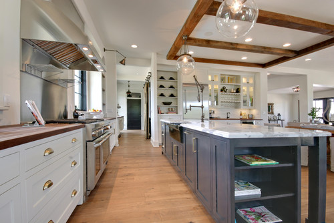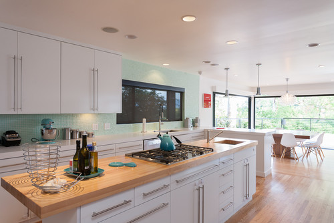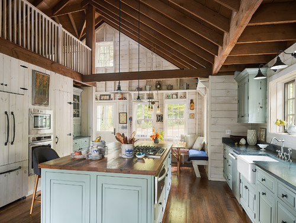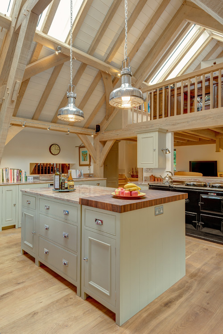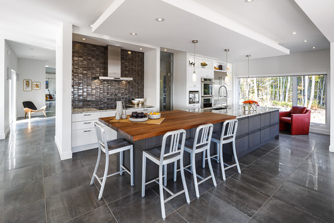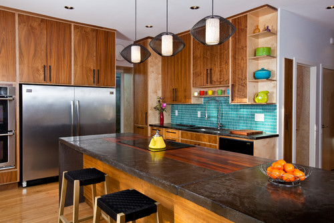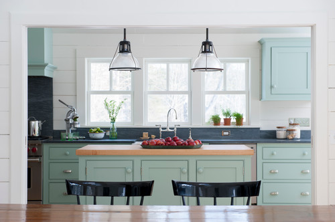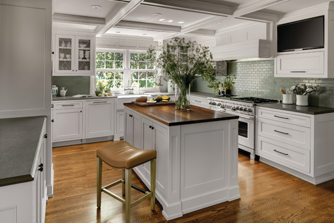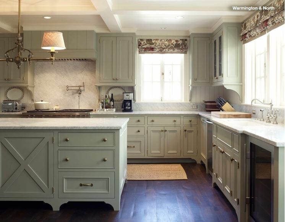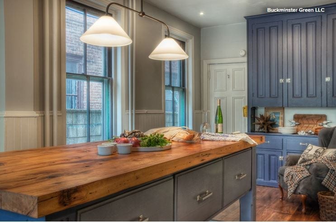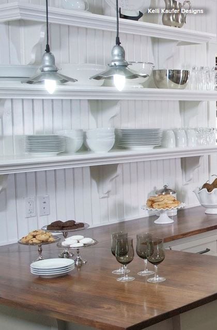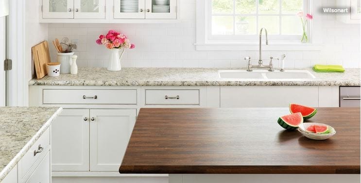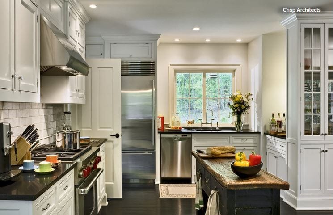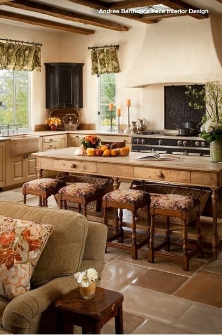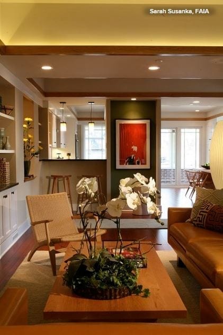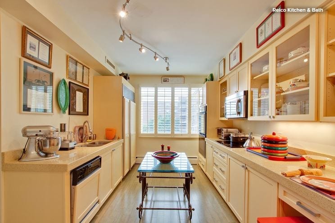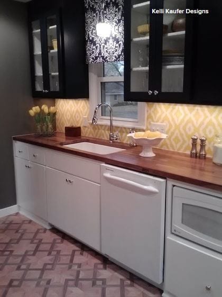Article by: Becky Harris
Reclaimed wood has never been more popular, making its way from basement bars all the way up to elegant master bathrooms. Used on flooring, vanities, accent walls, mirror frames and even tub surrounds, this material adds warmth and rich texture. It’s also a wonderful contrast to the usual bathroom materials, such as glass, granite, marble and tile, which can leave a space feeling cold. “Reclaimed wood can be a once-in-a-lifetime gift,” says Nathan Daves, of Restoring Texas. But using it in a room full of potential splashes and steam takes some extra consideration. “At the end of the day, water is the evil kryptonite for wood,” Daves says.
Daves also warns that not all reclaimed wood is created equal. A broken-up pallet will not withstand moisture at all like old-growth pine lumber harvested from a pre-1940s barn, for example. Other good choices for moisture resistance are reclaimed teak and old-growth cypress. Whichever wood you use and wherever you decide to use it, check out this list of ideas and advice to see if reclaimed wood will suit your bathroom.
1. Talk to your contractor about the realities of protecting the wood. No matter whether you treat the wood or not, protecting it from direct contact with water is a good idea. “If water is allowed to sit on the wood, it will eventually find its way in,” says Daves, who recommends sealing reclaimed wood used in a bathroom with an oil-based polyurethane. “Anything that coats the wood will eventually be infiltrated and begin breaking down, but woods with high rot resistance will last longer,” he says.
Using wood as an accent wall where it won’t be splashed by water is smart. Here, a high backsplash protects it from direct contact with water.
2. Realize that the material will swell and contract. In this Hollywood actor’s bungalow, salvaged wood mixed with crisp white and vintage accents give the room a modern eclectic look. The designer, Laura Schwartz-Muller, even had a simple matching tub shelf crafted to match.
Schwartz-Muller understood the importance of treating the reclaimed wood as “a living, breathing thing,” as she describes it, one that will grow and contract. Thus, she used flexible silicone caulking and left a ⅛-inch gap between the sides of the tub and the walls, and beneath the tub top. She sealed the wood with three coats of fully cured polyurethane to protect it from moisture.
3. Use reclaimed wood for contrast. It’s a wonderful way to add warmth to a modern bathroom. The rough-hewn quality of these reclaimed white oak timbers makes them standouts in this otherwise clean-lined space.
There is extra maintenance involved, so you have to decide if the look is worth it to you. When these owners opted not to add a glass top to the counter, they were aware that they would need to do a little light sanding and add a new satin-finish polyurethane coat on their countertop every few years.
Tip: The designers at Burns and Beyerl Architects recommend using reclaimed wood as a countertop in adult bathrooms as opposed to those for kids, as kids are less likely to mop up any splashes and little puddles they might make when using the sink.
4. Add a different countertop atop a reclaimed wood base. If you’re turned off by the extra maintenance required by a wood counter, this is a good alternative. In this elegant bath, an open vanity base constructed from old barn wood adds a striking material to the textural palette. The designers at Beinfield Architecture treated it with a clear wood sealer.
Using a fan when you’re steaming up the bathroom is another way to help keep moisture away from your reclaimed wood.
5. Add more than one reclaimed wood accent. Here the vanity counter and mirror create three long horizontal lines of dark rustic reclaimed wood.
In fact, reclaimed wood is an element these homeowners used throughout their farmhouse, and it ties the rooms to one another.
6. Consider teak. Teak is one of the most rot-resistant wood species out there, which is why these teak boards surrounding the tub originally were used on the deck of the USS North Carolina battleship. The coloring and knots make the bathtub a focal point in the room.
7. Highlight your home’s history by harvesting wood during the demolition phase and upcycling it in the renovations. In this New Orleans bathroom, interior designer Nomita Joshi-Gupta of Spruce used bargeboards that were original to the house. These bargeboards are at home with water; they are lumber recycled from cargo barges that floated goods down the Mississippi River and were then broken up upon arrival. It was a common construction material in Creole architecture historically. “When we gutted the house, we found bargeboard, and we decided to reuse it in many portions of the house,” she says.
The design team took the best pieces and installed them like paneling, then sealed it with polyurethane. “It is a beautiful texture, and it was nice to reuse and reclaim the home’s own history,” Joshi-Gupta says.
It’s only fitting that this piece of cedar in this floating house in Seattle serves as a unique shower bench, because it was part of an old log float. As it had floated on the water for many years before, the client decided sealing it wasn’t necessary.
When remodeling his 1902 foursquare home, architect Geoff Prentiss ripped out plaster and preserved the 113-year-old fir lath beneath it. “The lath, usually between 24 and 48 inches in length, was stained in part, which I liked, but also had lots of tiny nails and bunches of sand in it, which was not so good,” Prentiss says. He pulled out the nails, shook the pieces and then very lightly sanded the rough-sawn surface. After installing it on the walls, he used a clear sealer. “There has been no issue in the wood absorbing water, even as the backsplash of the sink,” he says.
8. Create something artful. This beautiful wall is a patchwork of reclaimed wood pieces made by local Sandpoint, Idaho, artist Rob Payne.
9. Combine reclaimed wood with soapstone countertops. The combination of the sanded-down white paint on the reclaimed-wood base and the veins in the countertop tie the two pieces of this vanity together in a unique way. A long trough sink and a frameless mirror create a clean look.
10. Pair reclaimed wood with unlacquered brass fixtures and hardware. The way the material patinates works well with the rustic look of reclaimed wood.
On this vanity, Studio Marler used recycled wood for the doors and drawer fronts. Surprisingly modern storage solutions hide behind the vintage-looking facade.
11. Use reclaimed wood in a powder room. If the thought of steam from the shower, splashes from daily face washing and toothbrushing, or keeping up a wood countertop has put you off, consider using it in the powder room.
In this contemporary barn-like home, the main floor’s powder room has a unique reclaimed-wood and Plexiglas surround that glows like a lantern. The architects specified that the Plexiglas be sanded to give it a frosted look.
