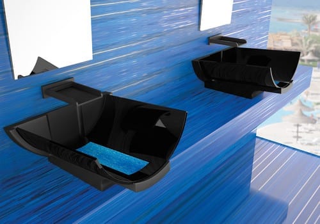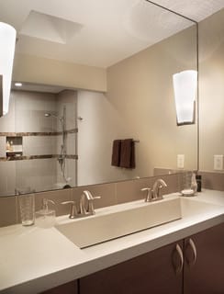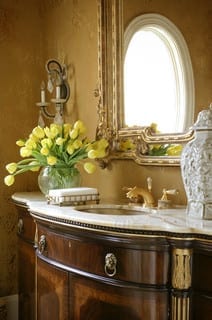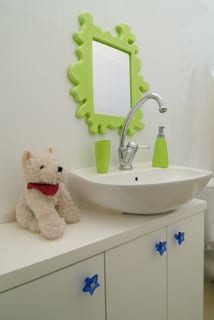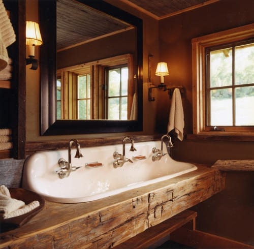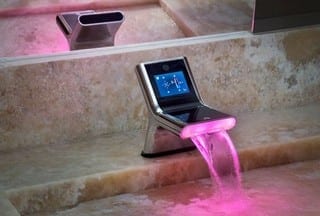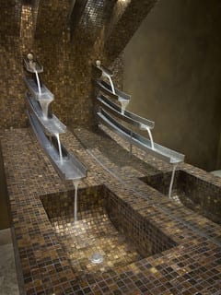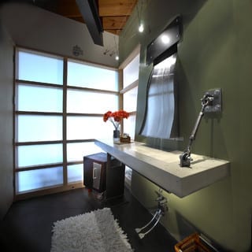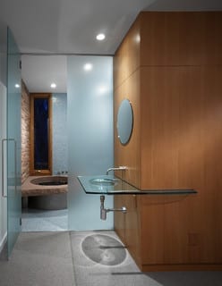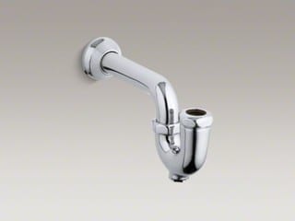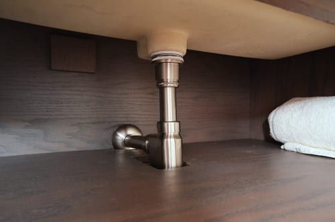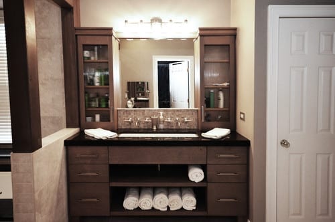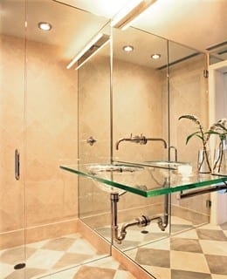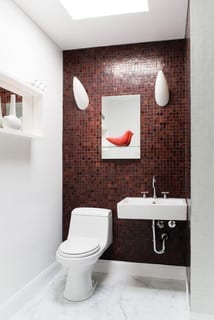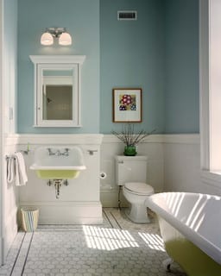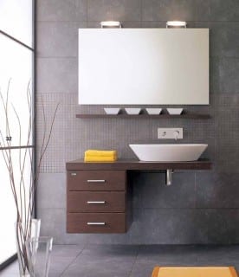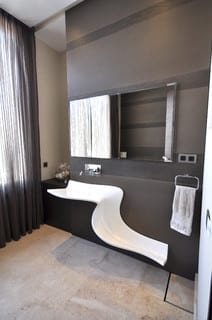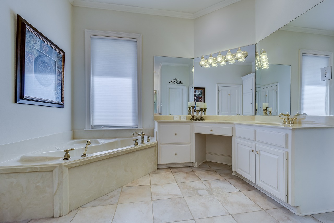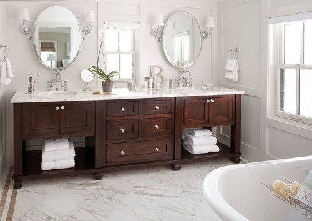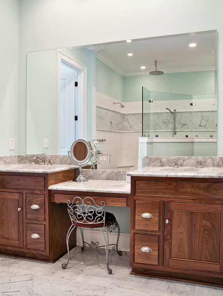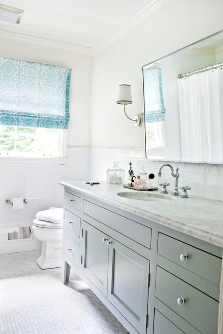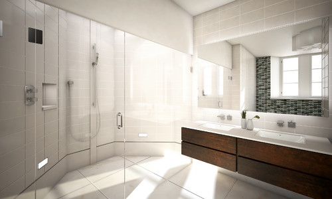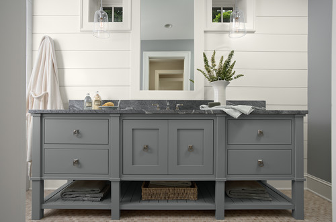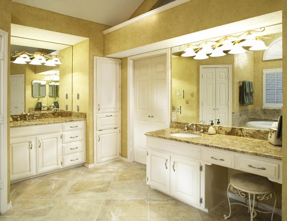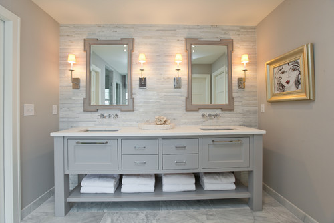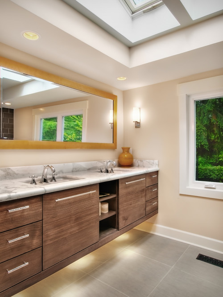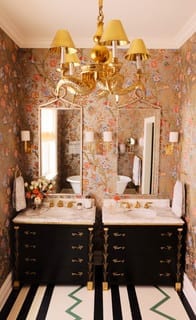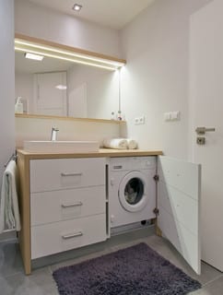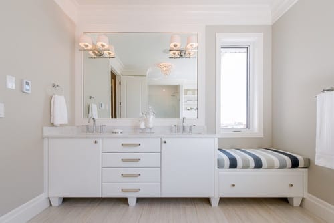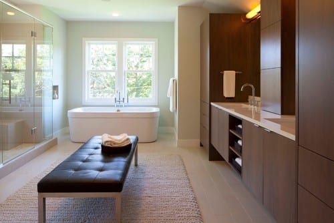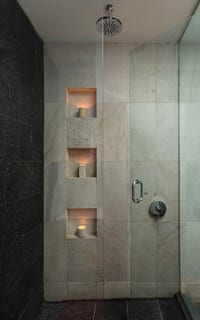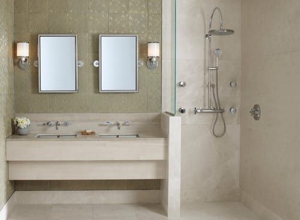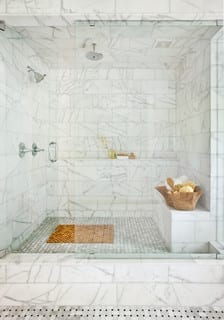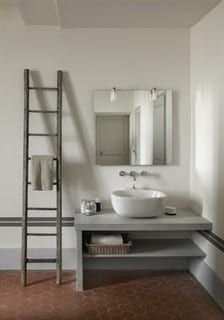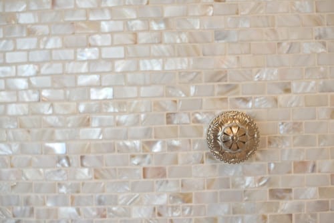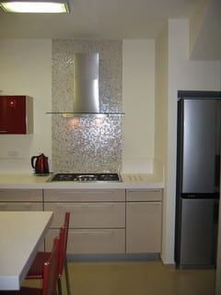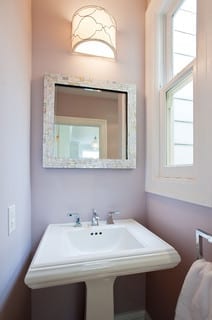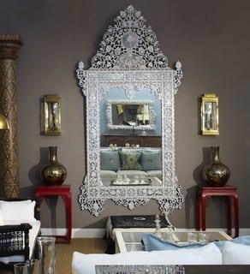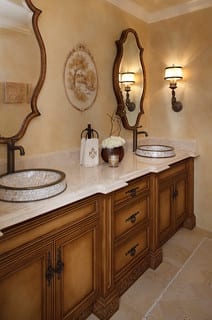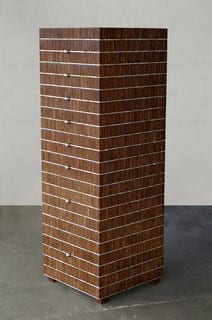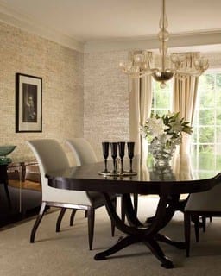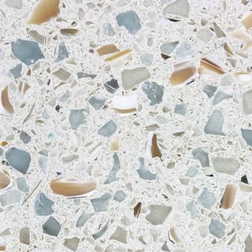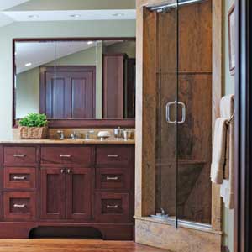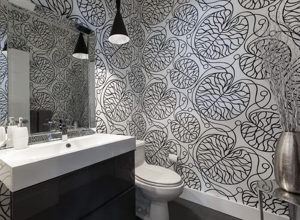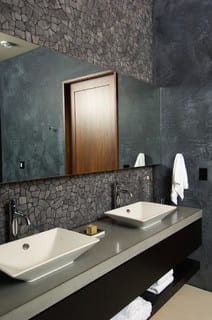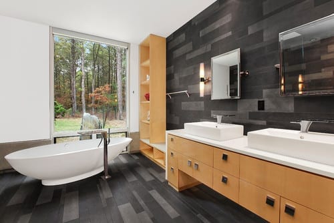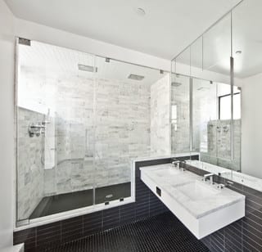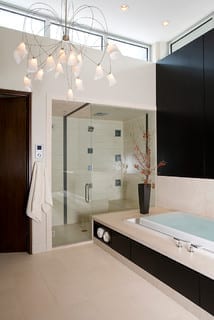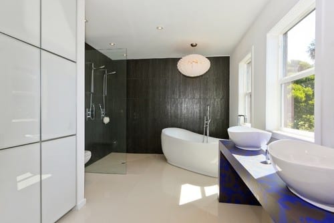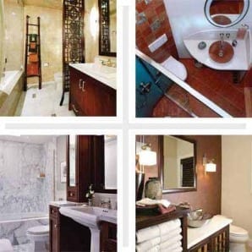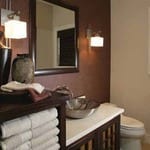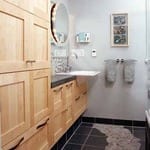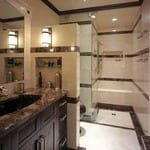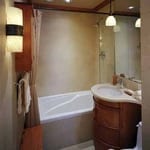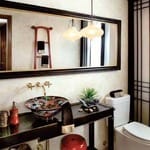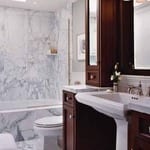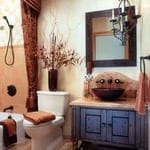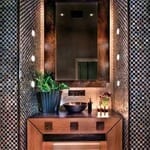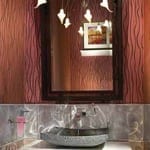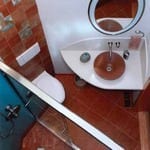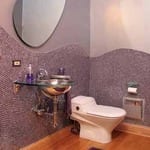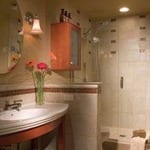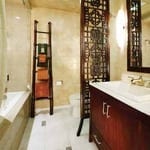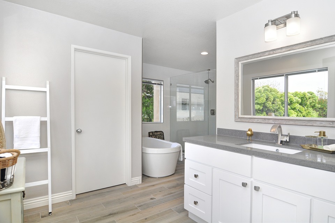Seven Upgrades That’ll Make You Happy & Seven You May Regret
An expertly remodeled master bathroom will provide years of pleasure and comfort. But do an amateur job and you’ll be reminded of that fact every day. It’s a tricky space, unfortunately, with lots of moving parts crammed into a tight footprint, not to mention the volumes of water ready to exploit any and all leaks. Setting a budget and planning ahead are two ways to keep your project on track and also take care to choose the best sink, countertop, and toilet for your space. The following list of dos and don’ts will help you master the remodel, whether you do the work yourself or hire it out.
Seven Good Ideas
When you’re investing in a home remodeling project, you want to make sure that the results not only please you but add value to your home and save you money on energy and water as well. These seven steps will help you take advantage of the latest design trends, technologies and products.
#1). Budget for the Unexpected
Hidden water damage is a common problem in bathrooms, whether from a leaky shower pan or running toilet. “If the floor feels spongy, that’s a sign of serious water damage,” says John Petrie, owner of Mother Hubbards Custom Cabinetry in Mechanicsburgh, PA. Other issues are truly hidden, for example a vent stack inside a wall that you thought you were going to knock down.
An experienced contractor will do exploratory work early in the project to sniff out as many issues as possible. “In the case of the vent stack, we’ll investigate above the bathroom to see the pipe coming up through the house,” says Petrie. But contractors can’t see through walls, so don’t expect them to catch every possible pitfall. That’s why it’s important to build a 10 to 15 percent cushion into your budget. If nothing goes wrong, you’ll have a nice little windfall.
#2). Hide the Toilet
A master bath that’s stylish and functional can also be discreet. That’s why it’s nice to hide this fixture away, either in its own “room-within-the-room” or behind a half wall. A piece of furniture – an armoire or dresser, say – can create the necessary barrier without the expense of a framed wall.
#3). Do Choose Appropriate Surfaces
Your master bathroom’s surfaces do more than just contribute to the overall aesthetic. They also take lots of abuse. Porcelain tile is a favorite among designers, for use on the floors and walls alike. “You can find some versions in the $5 per square foot range that look like natural stone,” says Petrie. He recommends larger tile sizes to minimize grout lines, easing the upkeep. That might mean 18-by-18-inch tile on the floors and 12-by-12-inch on some or all of the walls, perhaps transitioning to 6-by-6 tiles on the diagonal with a glass mosaic transition strip.
Porcelain is also a popular option for bathroom sinks, though it proved prone to chipping in our tests. Enamel-on steel sinks were especially durable and stain-resistant, as were stainless steel sinks, which are becoming more popular for use in bathrooms. Solid-surface sinks are another durable option that allows the sink to be integrated with the vanity countertop and, if you like, the adjoining cove or backsplash.
When it comes to the countertop, granite and quartz have migrated from the kitchen into the bathroom, where they deliver the same durability and visual interest. Laminate and solid surface are still popular as well, and can be cost-effective options, though both scratch easily.
#4). Splurge on the Shower Photo: American Cabinet & Flooring Designer Clay Bernard
The empire of the Roman tub is officially over. “People started to realize that they could count on one hand how many times they actually used the tub,” says Petrie. “We’re now using that space to create larger showers, often with his and her showerheads, body sprays, and even steam generators.”
To create this sensual experience, you’ll need a shower stall that measures at least 4-by-6-feet, larger than the 3-by-3-feet box that used to be standard. If you can take the stall up to 5-by-7-feet, you may also be able to do away with the door, since the showerhead(s) can be direct in a way that the spray doesn’t reach beyond the shower area (an L-shaped design is helpful). This will eliminate a sizable expense, especially if you were planning on a frameless door, which can be pricey. One caveat: Don’t eliminate the bathtub if there aren’t any other bathrooms in the house with a tub.
#5). Consider Water Efficiency
Showerheads, toilets, and faucets have all become more water-efficient in recent years, thanks to the Environmental Protection Agency’s voluntary WaterSense program, which labels products that are 20 precent more efficient than federal standards. Our tests have found many WaterSense winners, including low-flow showerheads that deliver a satisfying pulse while meeting the flow rate of 2.5 gallons per minute. “You can even have a rain showerhead these days that’s low-flow,” says Petrie.
As for toilets, several WaterSense-qualified models that use just 1.28 gallons per flush make the recommended list of our latest toilet ratings. That could save you at least 4,000 gallons and some $90 per year in water bills if you’re replacing a toilet that dates from 1995 or earlier. Choosing a faucet with an aerator can reduce the water flow in your bathroom sink by 30 percent or more.
#6). Make Room on the Vanity
Since grooming is the main task at the vanity, it’s important to have plenty of surface area to put things down. While the his-and-her double sink configuration has been popular in the past, it often makes sense to have a single sink and more counter space. “Couples I work with usually realize that the second source of water is less important than the additional countertop,”says Carolyn Cheetham, president of Design Works by Cheetham in Alberta, Canada. Besides maximizing the counter space, opting for a single sink vanity saves you the expense of the second sink and faucet. And eliminating a set of plumbing expands the available space inside the vanity.
#7). Provide Adequate Ventilation and Light
Moisture not only breeds mold and mildew, it can take a toll on finishes and painted surfaces. A bathroom fan is the best defense. Guidelines from the National Kitchen and Bath Association call for a ducted system that’s at least 50 cubic feet per minute, though you may need twice as much ventilation if the space is larger than 100 square feet or if you plan to install a steam shower. Consider a humidity-sensing unit that will automatically turn on and off depending on the amount of moisture in the air.
As for lighting, the goal is to bring different layers of illumination into the room. A ceiling fixture is suitable for general lighting, but it will cast shadows on your face when you’re seated at the vanity. That’s why you’ll also want sconces or other vertical fixtures mounted on either side of the vanity. Some medicine cabinets are available with vertical lighting strips.
The shower and toilet should also have a dedicated task light, such as a recessed canister light. Consider fixtures that use LED bulbs. Many provided bright, even illumination in our lightbulb tests with the promise of 50,000 hours, though they do cost more. Remember to put the fixtures on dimmer switches so that light levels can be adjusted depending on the mood and task at hand.
Seven Costly Mistakes
Avoiding these seven common goofs could save you thousands of dollars on the project, especially if you’re planning an upscale remodel. You’re also likely to enhance the comfort, style, and efficiency of the finished project.
#1). Don’t Rush the Process
Now that you’re committed to the idea of a new bathroom, you probably want it done tomorrow. But poor planning is the leading cause of cost overruns on these projects. “Nothing is more expensive than doing things twice,” says Elizabeth Goltz, owner of Design by Orion in Kansas City. Depending on the size and scope of your bath project, you should spend several weeks to a few months on the planning process. If you don’t have a Pinterest account yet, consider one. This website lets you keep a digital ideas file of inspiring images you find on the Internet, say for tile styles, favorite fixtures, and clever designs.
As you plan the space, try to come up with a design that keeps the major plumbing lines in place. Moving the toilet from one wall to another will mean relocating a 3-inch drain line in a home, which can cost thousands. “If you can keep the toilet, shower, and sink where they are, you’ll save significantly on the project,” says Petrie.
#2). Don’t Skimp on Skilled Labor
The do-it-yourself approach can be an effective way to trim costs, but it’s best to focus on the front and back ends of the project, say, ripping out the old tub during demolition and handling the finish painting. Leave the more complicated installations to professionals, ensuring they’re highly skilled. “A good tile setter can make a low-cost tile look expensive,” says Goltz. “On the flipside, you could spend a fortune on tile, and a bad tile layer will make it look cheap.”
Given how many trades are required for a typical bathroom remodel – plumbers, electricians, tile setters, cabinet installers, and more – it pays to find a top-notch general contractor to manage operations. Meet with at least three contractors, preferably those you find through word of mouth. Make sure the person you settle on has an up-to-date license and insurance, including workers’ compensation. And scrutinize the contract; it should list every product down to the model number and finish. And don’t automatically go with the lowest bid.
#3). Don’t Cut Corners on Key Materials
Another common mistake is cheaping out on those items that get the most use. Lifetime warranties that cover leaks and stains have become more common on all but the cheapest faucets. PVD (physical vapor deposition) finishes resisted our best attempts at scratching them, but drain cleaners can stain them slightly. Chrome was also pretty durable in our tests, but can be scratched if you rub it with a heavy duty scouring pad.
Tile is another material that you can touch and feel each day. While you can find quality options for $5 per square foot, super cut-rate tiles may have slight size inconsistencies. The results will be crooked lines that make a bathroom look shoddy.
So where can you save? Light fixtures tend to perform the same across most price points – it’s the high design that costs more. You might also find that opting for a basic finish on faucets and fixtures saves you hundreds of dollars without compromising quality. And you definitely don’t need to blow your budget on a luxury toilet, like Kohler’s $6,390 Numi, with its motion-activated lid and built-in bidet. Those are cool features, but toilets costing as little as $300 delivered the best flush in our tests.
#4). Don’t Stop Thinking About Tomorrow
You may be the picture of good health today, but you can’t predict the future. What you can do, however, is ensure that your bathroom will serve you and your loved ones regardless of your abilities by following the basics of Universal Design (i.e. aging in place). “It is absolutely coming onto people’s radar, even younger clients,” says Alan Zielinkski, president of NKBA.
And you don’t have to worry about ending up with an institutional look. Many universal design features are now part of mainstream bathroom design. For example, the larger shower stall that’s in favor today offers easy access and universal use, provided it has a zero-threshold and a built-in seating platform. “The bench is also a nice place for an able-bodied women to sit and shave her legs,” says Cheetham. Regarding toilets, so-called comfort-height models that are easier to get on and off of are now just as common as standard-height models. Even grab bars have enjoyed a design upgrade; many now match towel bars and other accessories. And they’re not just for the elderly. Grab bars make it easier for pregnant women or young children to get in and out of the bathtub.
Even if you don’t incorporate every element of universal design into the bathroom now, it’s worth putting in the structural framework, such as blocking in the walls for future support bars. Make sure your contractor makes a drawing of the wall so that you can find the blocking if, and when, the time comes.
#5). Don’t Forget to Factor in Water Use
Bathroom fixtures have become more water-efficient, especially if you choose WaterSense-qualified models. But the trend toward tricked-out showers, often with his-and-her “shower towers” that might include multiple showerheads and body sprays, will likely result in your water and energy use going up. It also means your bathroom’s existing drain and plumbing lines might require an upgrade. “You may need to resize your water lines from half-inch to three-quarters,” says Petrie, an upgrade that can add hundreds, if not thousands, to your project.
Thirsty fixtures may require you to upgrade your water heater as well, say, from a unit that holds 50 gallons a day to one that holds 80 gallons. That could cost you another $1000 or so – figure on roughly $2000 if you choose one of the energy-efficient hybrid water heaters that Consumer Reports’ test have found to be good long-term investments.
#6). Don’t Buy Products Online Without Seeing Them in Person Photo: American Cabinet & Flooring
Going online is great for researching products and design ideas. But materials and finishes aren’t always as they appear on your computer screen. That blue-gray quartz vanity top might be more blue than gray in real life, or the light fixtures that look understated online could overwhelm your actual space. That’s why we always recommend visiting a showroom or design center before you buy. While you’re there you may even get the showroom to meet or even beat the online price.
#7). Don’t Forget About Storage
Running from the shower to grab a towel from the hallway linen closet gets old – and cold – fast. A closet inside the bathroom is ideal, though an armoire or even just a simple chest can hangle the essentials. And a medicine cabinet is still the best place for you various health-care and first-aid essentials.
Photo: American Cabinet & Flooring’s Showroom Bathroom Display
Copyright © 2006-2012 Consumers Union of U.S., Inc.
