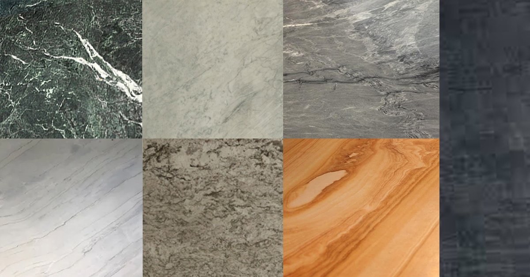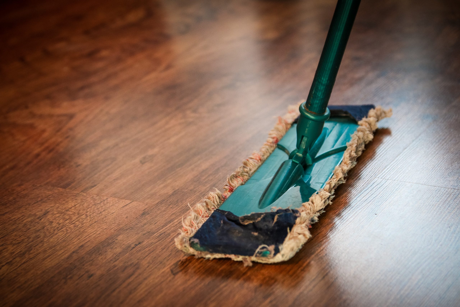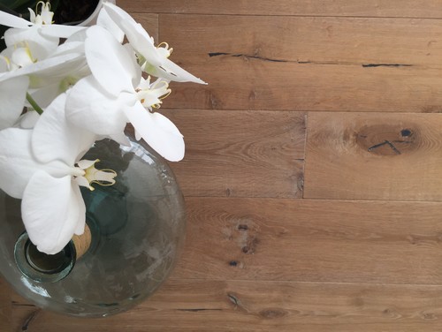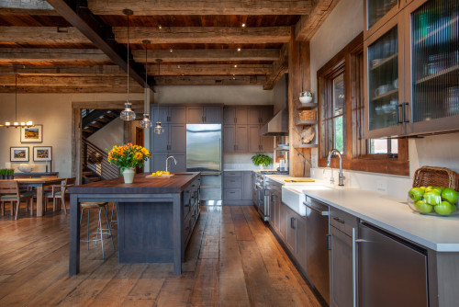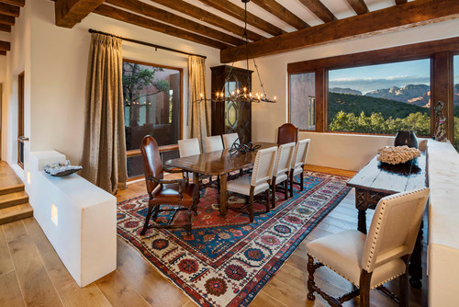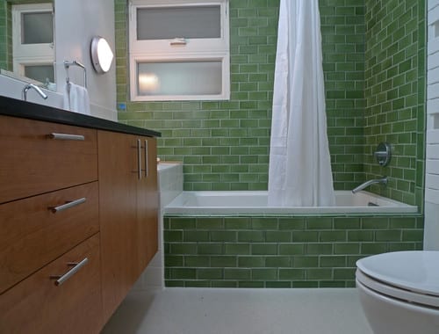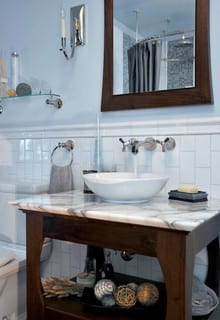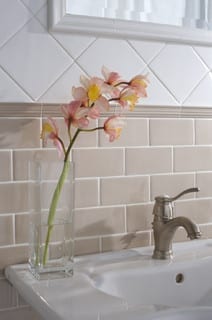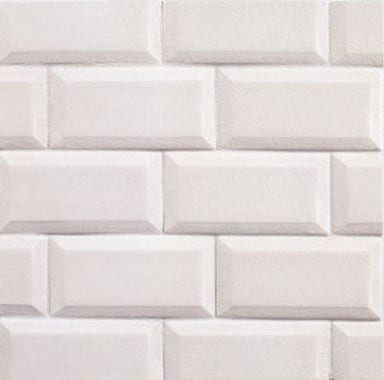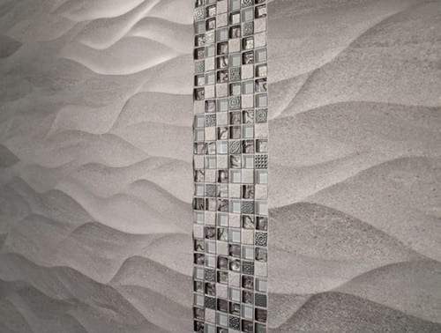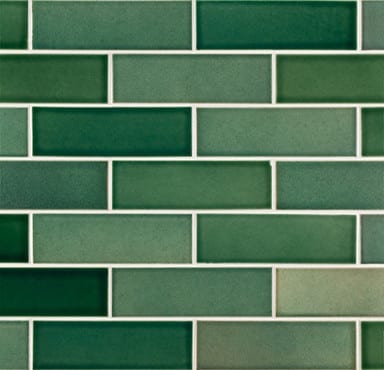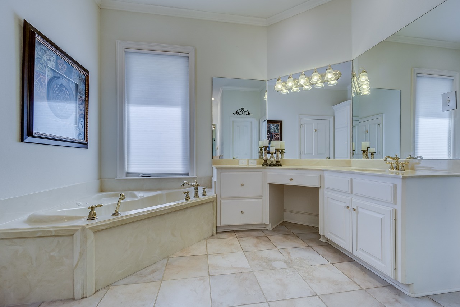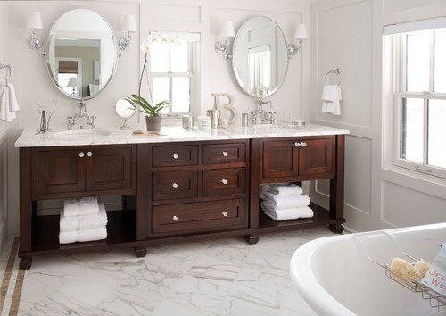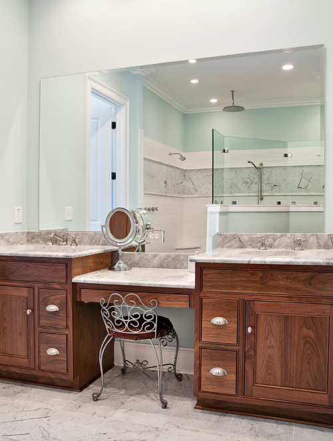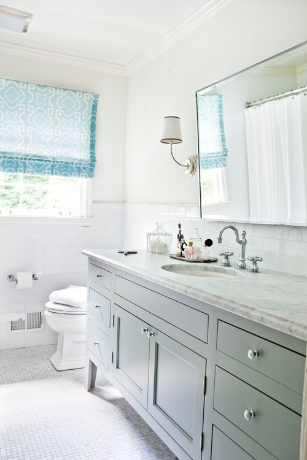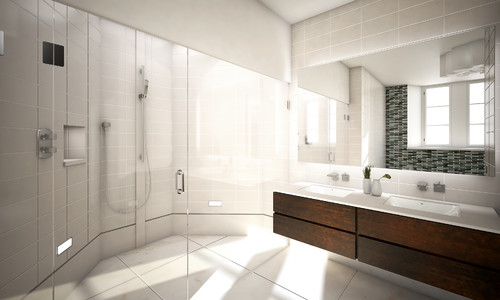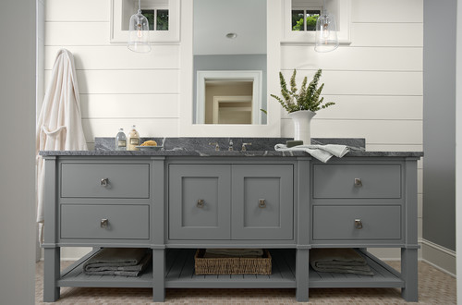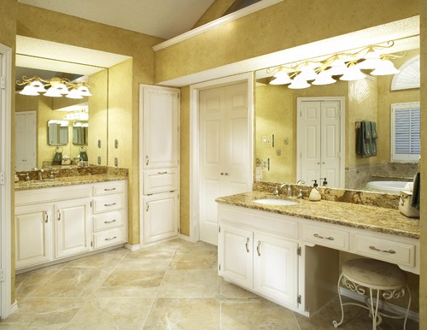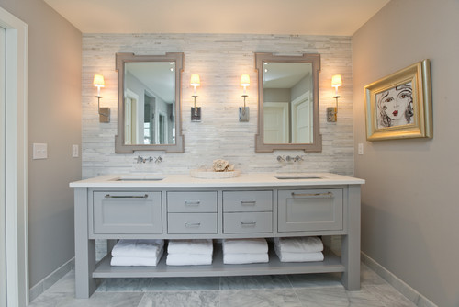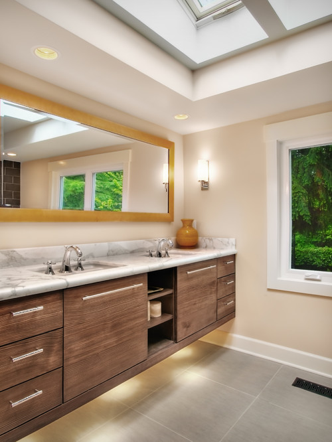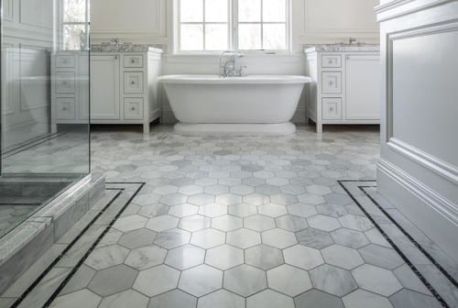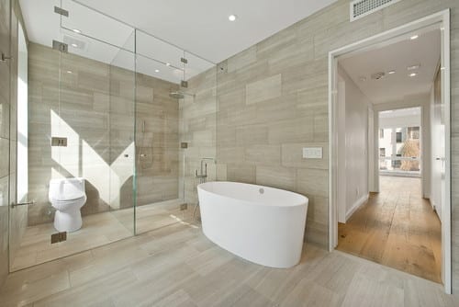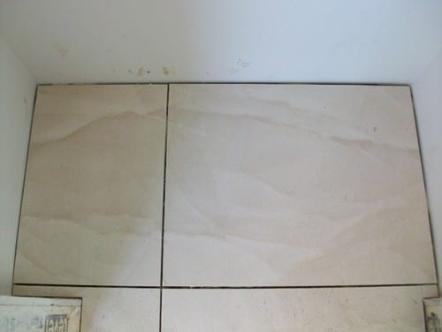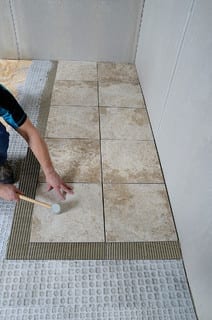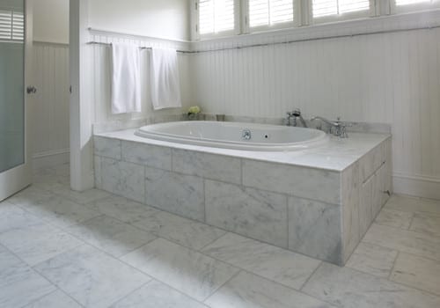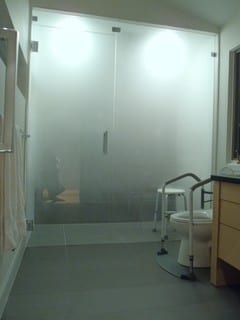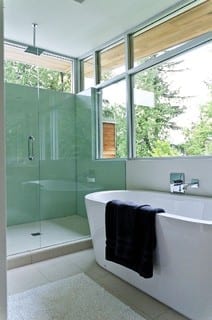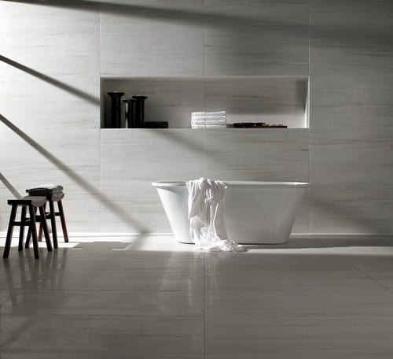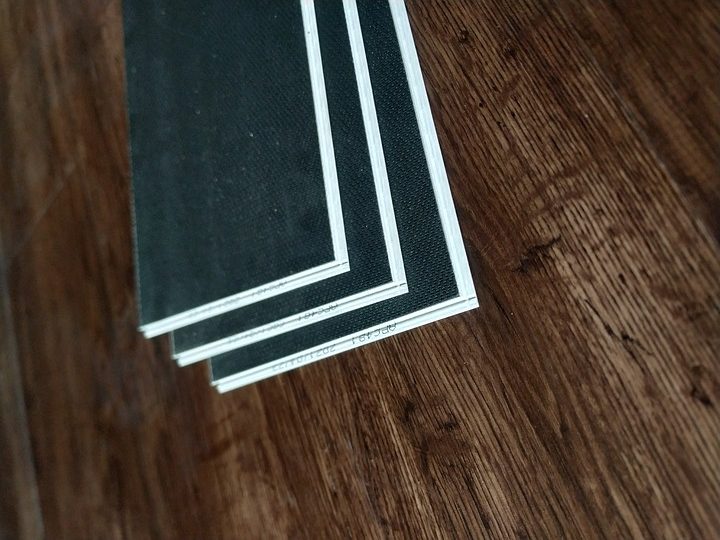Article by: Bonnie McCarthy [Houzz]
Although installing hardwood flooring is usually more expensive than rolling out new carpet, it’s an investment worth considering, according to data from the National Association of Realtors. Surveys show that 54 percent of home buyers are willing to pay more for a house with hardwood floors. The question now: What’s the best way to clean and care for that popular flooring and keep that natural beauty (and value) shining through? Here’s how.
It’s not the wood — oak, maple, mesquite, bamboo, engineered hardwood or something more exotic — that determines how the floors should be cleaned, but rather the finish.
Surface finishes, often referred to as urethanes or polyurethanes, are among the most popular treatments today and are usually applied to hardwood floors after installation to protect them and make them more durable and water resistant. These finishes create a protective barrier. There are four types of surface finishes, according to the American Hardwood Information Center: water based, oil based, acid cured and moisture cured.
Homes built before 1970, including historic residences, may have original wood floors that were sealed with varnish, wax or shellac. These require a different approach to cleaning. The American Hardwood Information Center says these types of finishes work by penetrating the wood to color the planks and form a protective shield. Using a wax coating after staining provides a barrier against wear and tear and gives the floor a beautiful low-gloss satin sheen. The classic look requires a little extra TLC, however, since water-based products and mopping can damage the finish.
How to Determine Your Wood Floor Finish
To figure out whether or not your wood floors are finished with a polyurethane, shellac, wax or varnish, or have a finish that has worn away and is no longer providing coverage, the American Hardwood Information Center suggests these tests:
- Run your hand over the wood. If you can feel the texture of the grain, the floor has a “penetrating” finish (usually a combination of a natural oil, such as linseed or tung oil, mixed with additives for drying) topped with wax.
- In an out-of-the-way spot, dab on a little paint remover. If the finish bubbles up, it is a surface finish, like polyurethane, which coats the floor in a protective layer.
- In an out-of-the-way area, place a few drops of water. If the water beads up and does not soak into the wood, the finish on the floor is intact. If the water is absorbed into the floor or leaves a dark spot, the wood is unfinished or the protective layer has worn away.
- If you sprinkle on a few drops of water and white spots form beneath the droplets after about 10 to 15 minutes, the floors are sealed with wax. To remove the white spots, use a piece of fine steel wool lightly dampened with wax and rub gently.
- If you suspect a varnish or shellac, take a coin and scratch the surface of the floor in an inconspicuous corner. If the floor has been sealed with one of the older finishing methods, it will flake off.
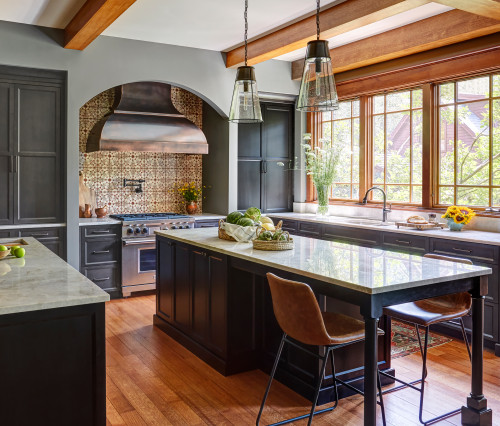
Preventing Dirty Wood Floors
Not wearing shoes in the house is one of the best ways to significantly reduce dirt, scuffs and daily wear and tear, and lessen cleaning time.
The National Wood Floor Association, or NWFA, is more specific and warns against walking on wood floors with cleats, sports shoes and high heels. It also offers this cautionary example: A 125-pound woman walking in high heels has an impact of 2,000 pounds per square inch. Furthermore, an exposed heel nail can exert up to 8,000 pounds of force per square inch.
Whether you got out your calculator or not, the possibility of impact and denting appears to be undeniable. However, while you can’t always ask guests to shed shoes at the door, it might be a policy worth considering for family members.
What Not to Do
No matter what type of wood flooring you have, the NWFA advises against using cleaning products meant for vinyl or tile flooring. Their take: Self-polishing acrylic waxes cause wood to become slippery and appear dull quickly.
Another no-no: wet-mopping wood floors, since standing water can dull the finish, damage the wood and leave a discoloring residue. Along the same lines, avoid overwaxing unfinished wood floors in an attempt to restore luster. If a waxed floor has become dull, try buffing the surface instead.
Regular Wood Floor Cleaning
Cleaning floors with contemporary polyurethane wood finishes (for floors installed after 1970) starts with vacuuming, sweeping or dust-mopping the surface.
Vacuuming. Vacuum wood floors daily, or at least once a week with a vacuum fitted with an attachment for wood floors. For regular machines, the American Hardwood Information Center advises turning off interior rotating brushes or beater bars if possible.
Regular vacuuming helps remove dust and dirt particles that play a leading role in scratching and dulling the surface of the floor.
Sweeping. The American Hardwood Information Center says choosing a broom with “exploded tips,” also known as synthetic fiber ends, is step one.
Damp mopping. Damp mopping should be done with a simple solution of pH-neutral soap (like dishwashing soap) and water; or one capful of a mild cleanser such as Murphy Oil Soap in a bucket of water; or a solution using products specially formulated for wood floors, such as Eco Mist Colloid W, Dr. Bonner’s or Method.
In conscientious cleaning circles, controversy swirls around whether to use a mixture of vinegar and water for damp-mopping wood floors. Ultimately, everyone has to do what works best; however, within the past 10 years this method has lost favor, and popular belief now holds that the solution causes floors to dull more quickly and is not as effective as simple soap and water.
To begin mopping, dampen the mop in the prepared solution, wring it out completely, and mop in the direction of the wood grain. Repeat as necessary. As the water in the bucket becomes dirty, dump it out and refill. Many experts (including Martha Stewart) believe scrubbing wood floors with a damp cloth by hand is the ultimate cleaning strategy — unless abundant square footage or protesting knees prove problematic.
But avoid cloths or mops dripping with water. If your floors do get wet or worse, dry them immediately!
Another technique: After the floor has been swept or vacuumed, put your cleaning solution of choice in a spray bottle and mist the floor, then use a dry microfiber mop or cloth and mop in direction of the wood grain.
It’s important to note that just because a floor is clean doesn’t necessarily mean it will be shiny. If the floor has lost its luster, it may be time to have it refinished professionally. Whatever you do, don’t wax a polyurethaned finish.
Unfinished or Waxed Floors
Unfinished or waxed floors, like those in older and historic homes, as well as floors in which the protective seal has worn away, should never be treated with water or liquid cleansers, which may penetrate, stain or warp the wood. Instead, according to cleaning experts, sweeping with a soft-bristled broom and vacuuming should be done as the primary line of defense. The NWFA says to step away from the mop: Never damp-mop a waxed floor.
Beyond basic care, buffing and waxing the floors once or twice a year should maintain the shine.
Old-fashioned shellacked floors are not common in most homes. However, if you find yourself the proud owner of this vintage flooring, regular care should include sweeping and vacuuming often. Avoid water and liquid cleansers.
Engineered Wood Floors
Engineered wood flooring is created with a thin veneer of hardwood fused atop a plywood base. The material is stronger and more durable than regular hardwoods, and as a result has become a popular choice.
The cleaning procedure for this type of wood is the same as for hardwood floors with urethane finishes. Keep clean on a daily basis by sweeping and vacuuming and use a slightly damp mop as needed.
Painted Wood Floors
Painted wood floors make a strong style statement and are a clever way to disguise wood flooring in less than perfect shape. To clean them, sweep, vacuum or dust-mop regularly. Avoid scratching or damaging the painted surface by staying away from abrasive cleansers and opting for a simple soap and water solution for damp mopping. Experts suggest drying the surface immediately by hand to avoid streaking and unnecessary moisture.
More cleaning tips from Houzz…
