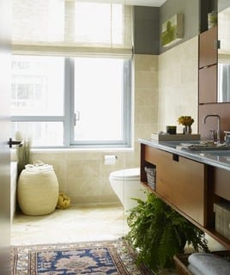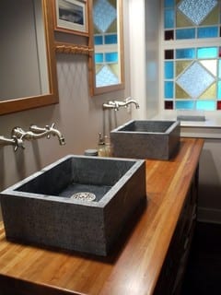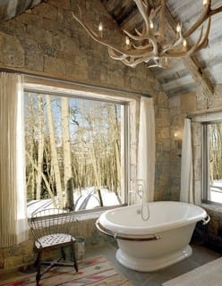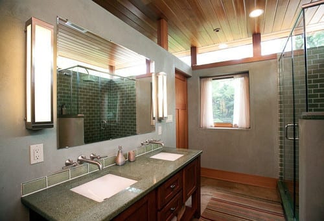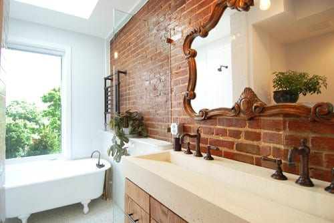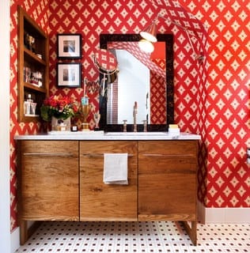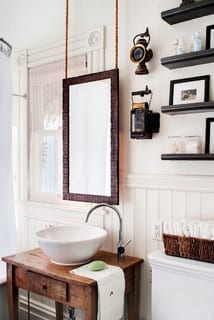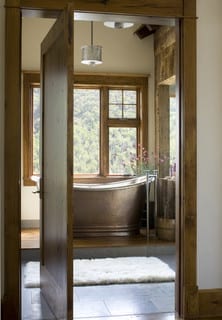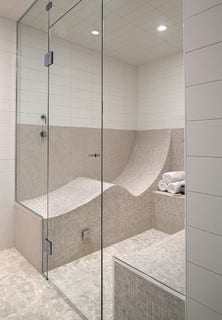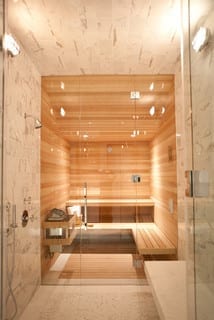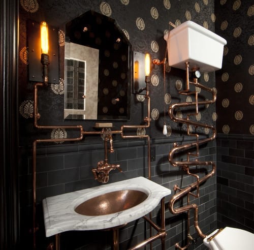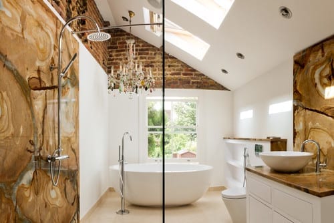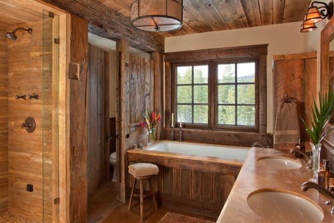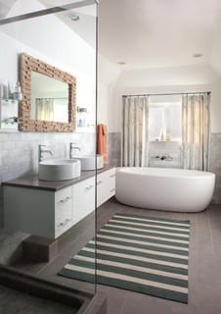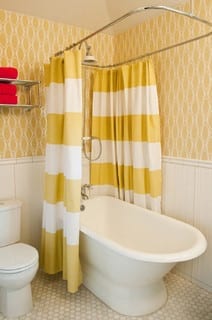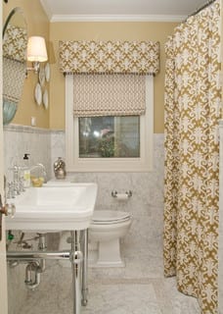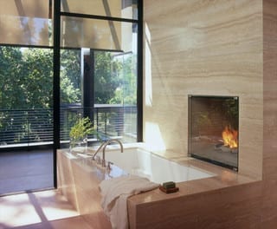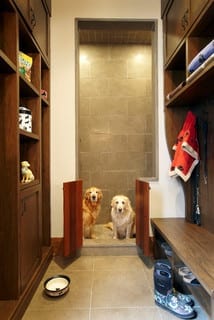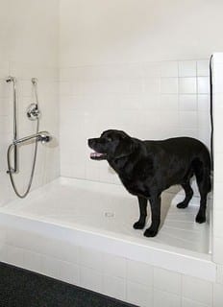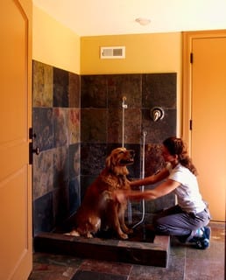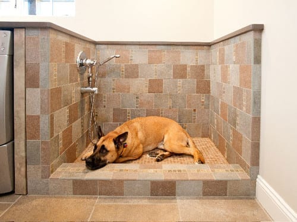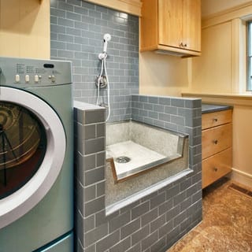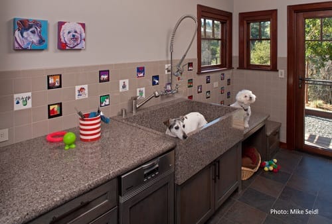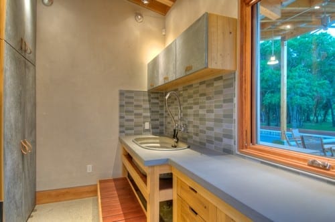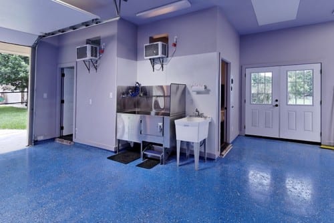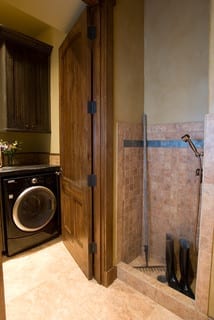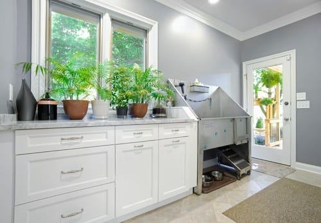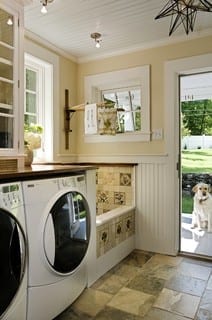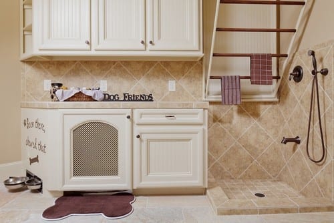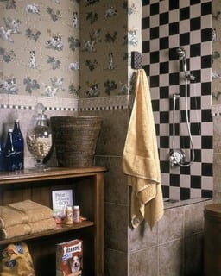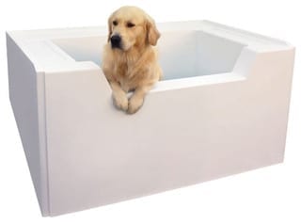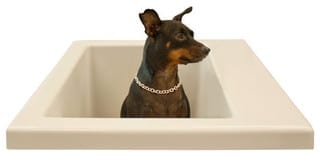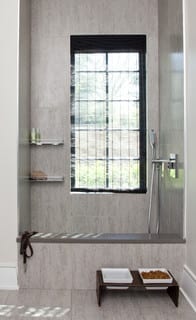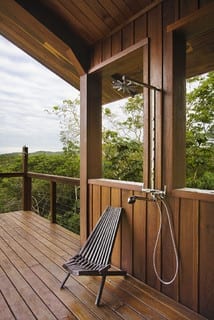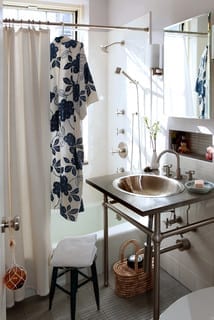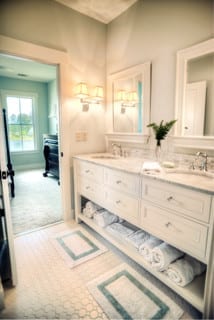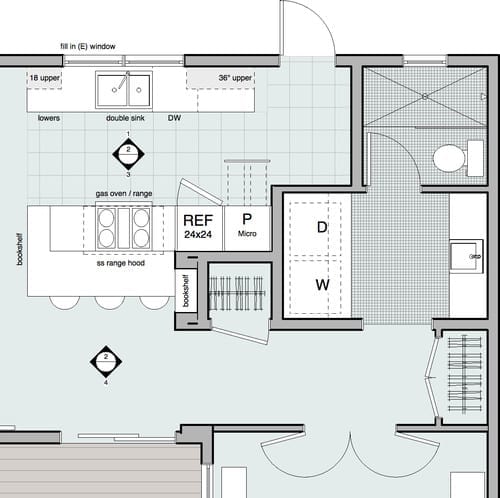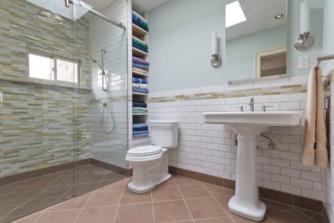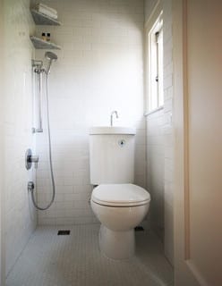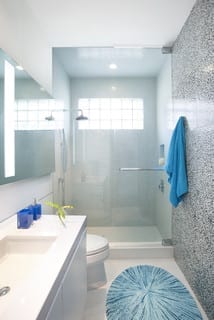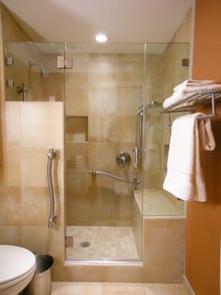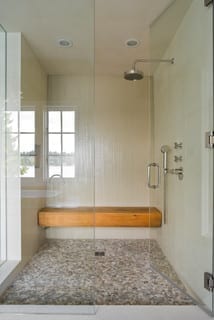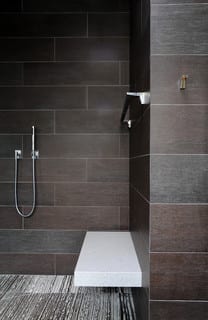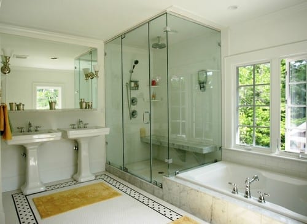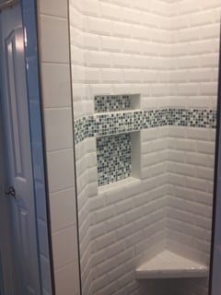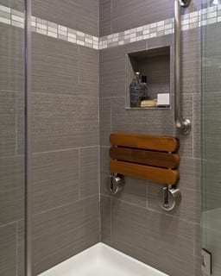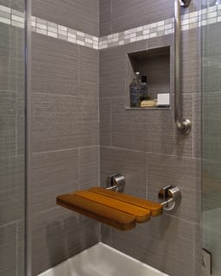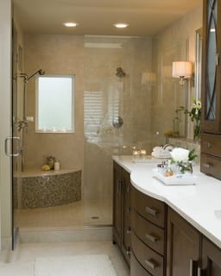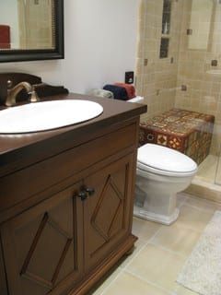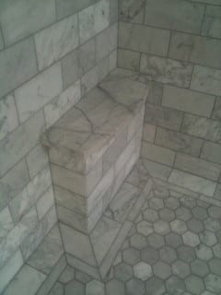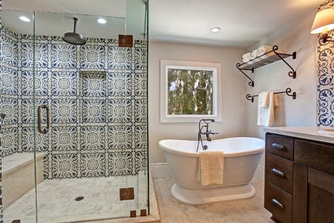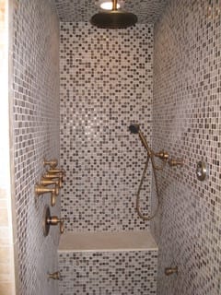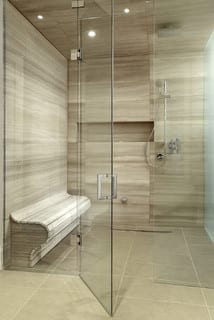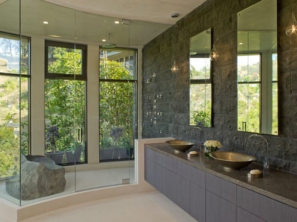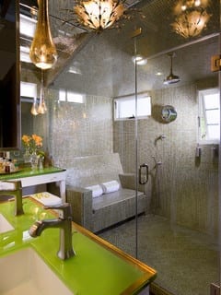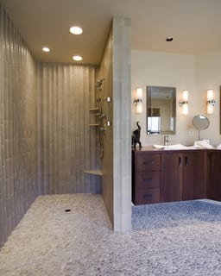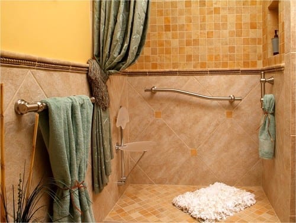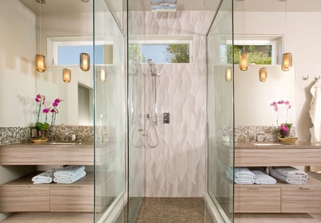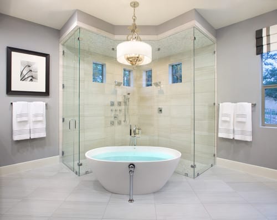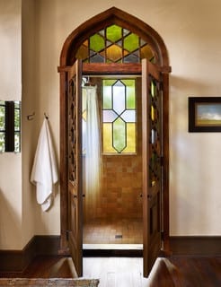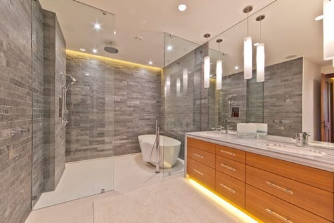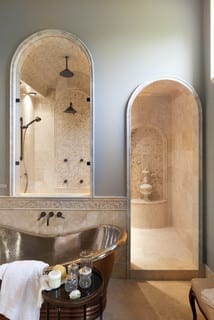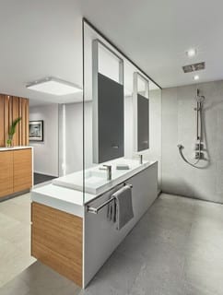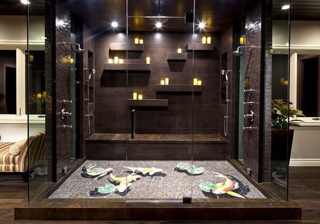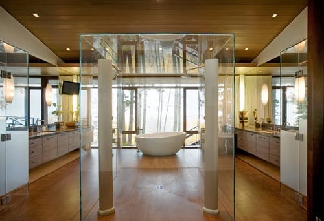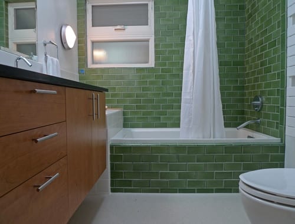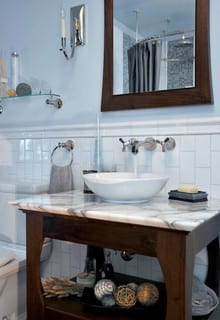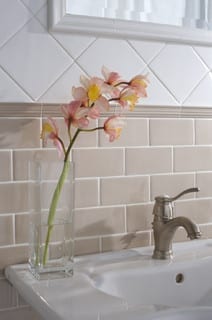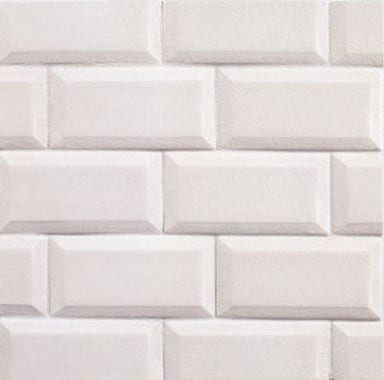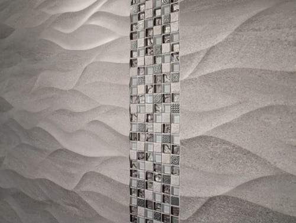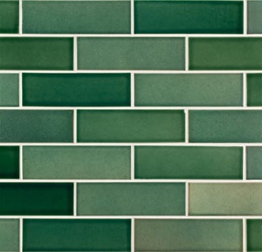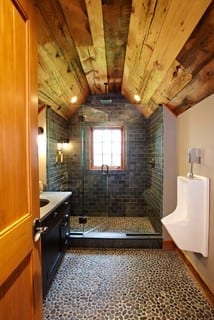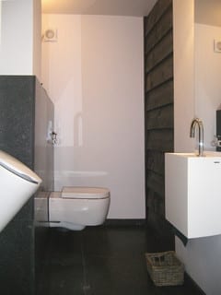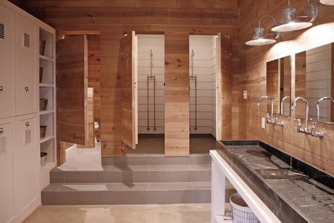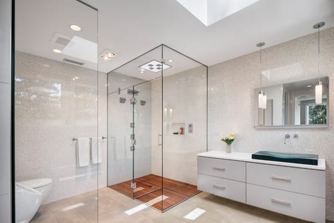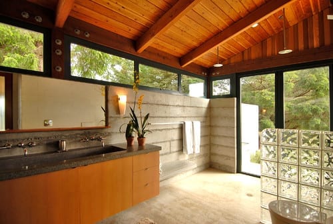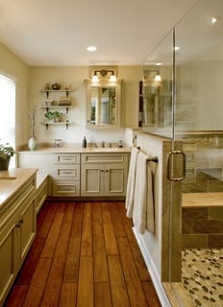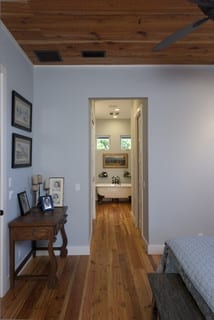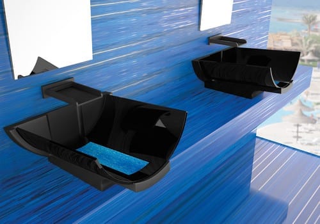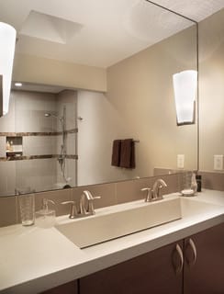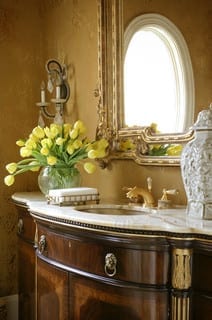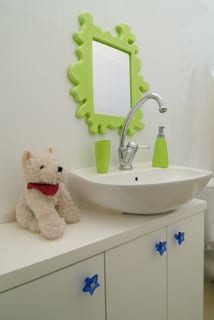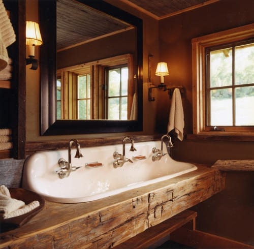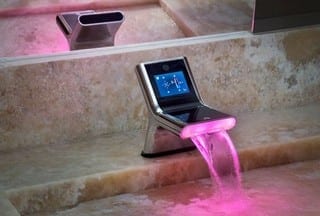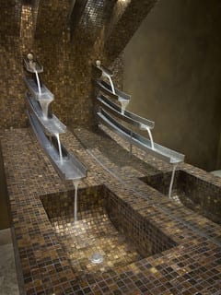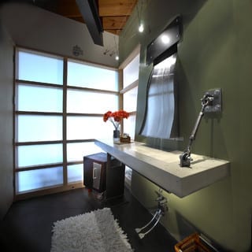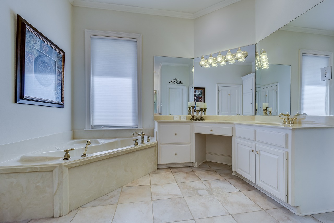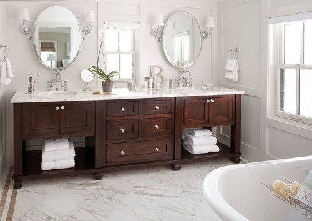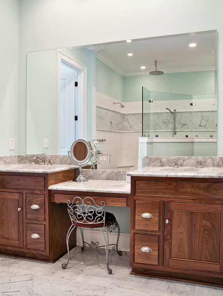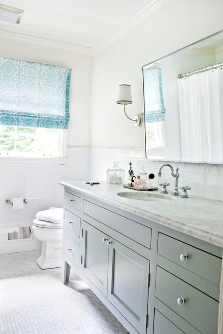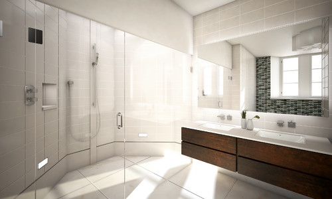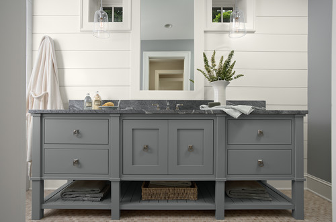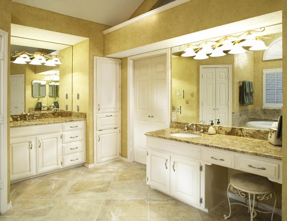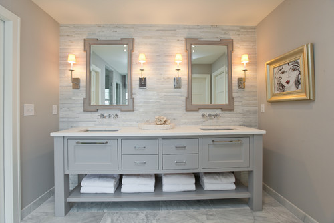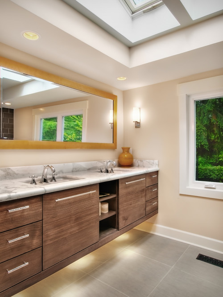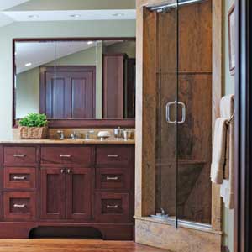Article By: Becky Harris
Oh, that dread — you wake up in the middle of the night to take a trip to the bathroom, but you know that cold tile will chill all the toastiness right out of your feet. Or you come in from a chilly football game longing to take a luxurious soak in the tub, but the thought of shedding your layers of fleece stops you in your tracks. Soon it will be that time of year when you want your bathroom to raise your body temperature. Here are 15 suggestions that range from something you can do in minutes for a few bucks to dream-space renovation ideas.
Add a cozy rug. A bath mat does not have to be a shaggy little rectangle. Add an Oriental rug to enjoy underfoot during fall and winter. The rich colors will warm up the look of the room as well.
Be sure to add a rug pad or rug tape that will grip the floor underneath any bathroom rug to prevent slips.
Blend beautiful natural materials. Soapstone sinksatop wood countertops add so much warmth to this bathroom. The look reminds me of the natural beauty of a rock outcropping in the woods.
Take a different approach to lighting. We tend to think there is a certain type of characterless light we need to choose for bathrooms, like those flush-mount “boob lights.” This is not true; open your mind and browse the type of lighting you would usually associate with a foyer or dining room.
If you are installing a hanging chandelier or pendant light in a bathroom, work with a licensed electrician who knows the codes inside and out. A chandelier cannot be within reach of someone standing in a bathtub full of water; the fixtures will also need to be properly grounded, and you’ll need a high ceiling.
Consider heated floors. One of the most luxurious things you can do to make your bathroom toasty in chilly weather is invest in radiant-heat flooring. If you are planning any renovations, learn more about what this entails and what the payoffs are.
If you don’t have room in the budget for such a large investment, talk to your electrician about installing a bathroom-safe heater you can turn on before your bath or shower. Again, I stress, working with licensed pros is a must; you don’t want to scrimp on safety with electronics in the bathroom.
Get your towels toasty. Heated towel bars add luxury to the bath, giving you a wonderful way to wrap up when you step out of a steamy shower.
Rev up the wall color. So many of today’s most beautiful bathrooms are crisp and white, but that’s certainly not a requirement. Whether working with wall coverings, paint or tile, think outside the usual bathroom color palettes if the thought of white marble leaves you cold.
Incorporate antiques. The well-worn patina of this table-turned-vanity and the eclectic miners’ oil lanterns add warmth and personality to a white bathroom. There are even votive candles in the lanterns for cozy light that creates a relaxing ambience.
Invest in a bathtub that helps retain heat.Materials like copper, brass, volcanic limestone and soapstone retain heat and will help to keep that hot bathwater warm while you enjoy the entire new issue of People.
Am I the only one who gets a People in the mail and thinks, “Sweet! It’s People and bath time for me tonight”?Just wondering.
Install a steam shower. This is a big-ticket dream-space item, but everyone I know who has one seems to think they can no longer live without it. I did get a chance to test one out at a vacation rental once, and I can report that it was heavenly.
Consider a home sauna. Historically much more common in countries like Sweden, saunas are becoming more popular in the States.
Think steampunk. Winter brings dark, moody days. Instead of fighting the moodiness, this designer celebrated it, stunning us with copper pipes and that old-fashioned high toilet tank. (Remember how awesome you thought those were at TGI Fridays in the ’80s?)
Let in the light. Windows, skylights and a clear glass shower surround make the most of natural light. If your concern is privacy, explore using transoms, acid-etched glass and clerestory windows.
Get woodsy. In a ski house, cabin or lake house, it’s part of the experience to go full-on woodsy in the bathroom. If you love the look, go ahead and do it at home, but do think about whether or not you’ll tire of it, especially during the summer.
If you want to go “woodsy light” instead, give the forest a nod instead of a bear hug. Knotty pine walls are not a requirement — you can get your woodsy on with beautiful fabrics that show trees and branches, plus a wood-framed mirror and other small accessories.
Add a sunny shower curtain. Yellow will perk up a dark winter’s evening.
Likewise, patterns can cozy up the bathroom.
Add a fireplace. This is one of the most luxurious bathroom features I can imagine. The first time I ever saw one or heard of it was in a house that had belonged to a Harlem Globetrotter. (And now I’m doing their whistle …)
