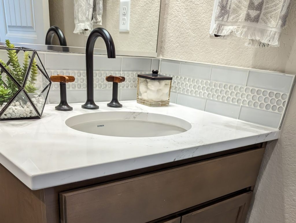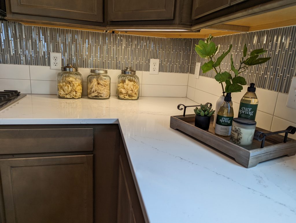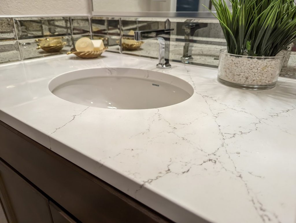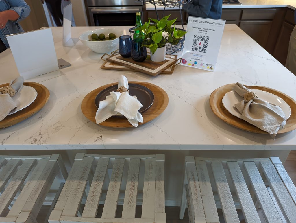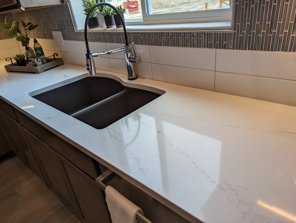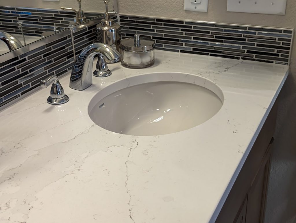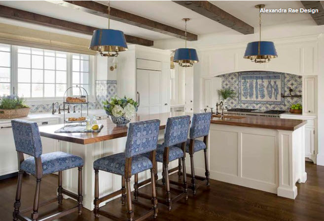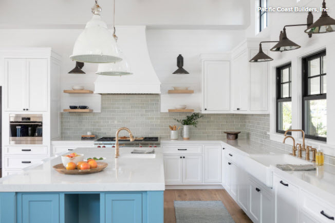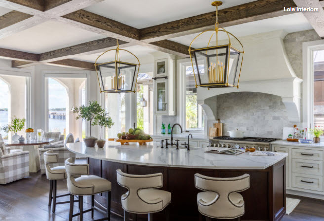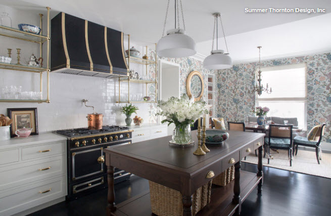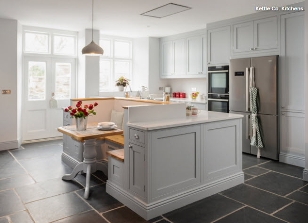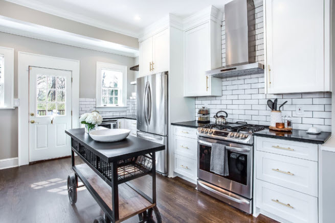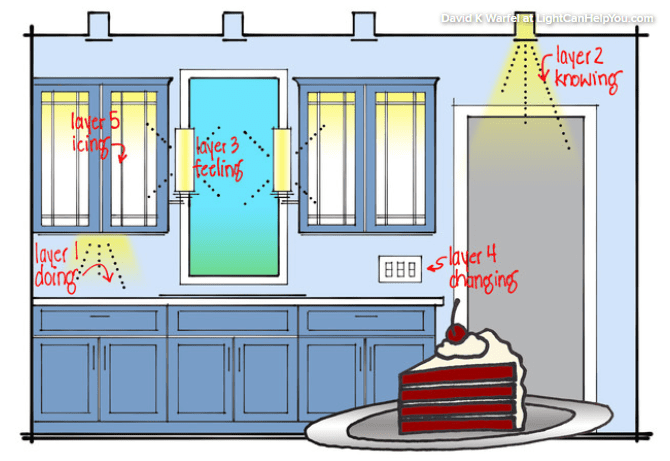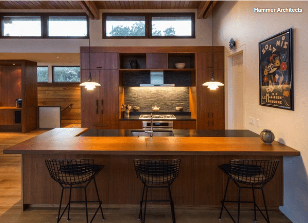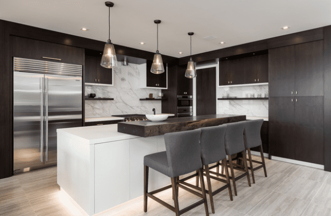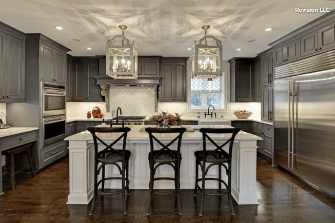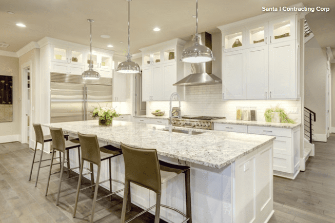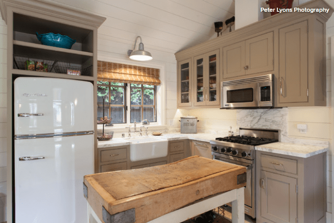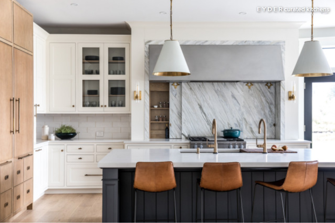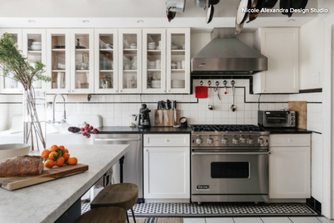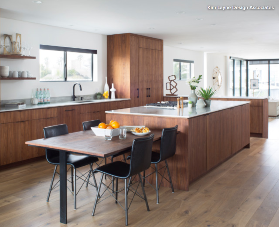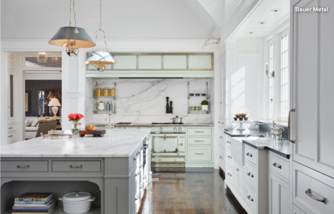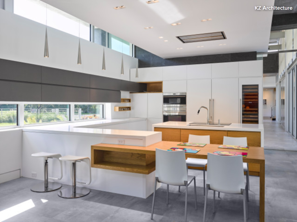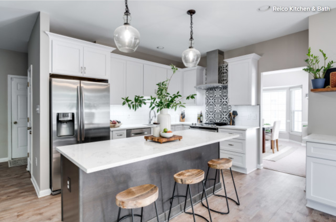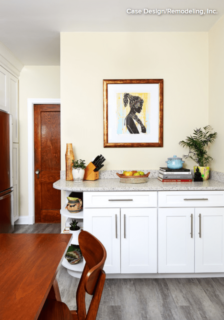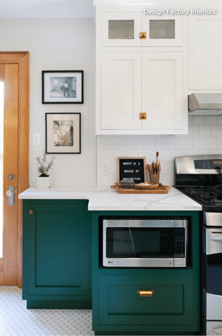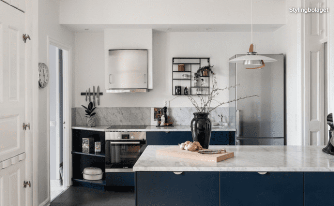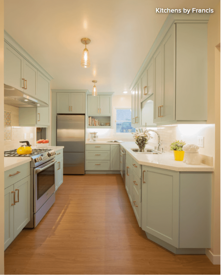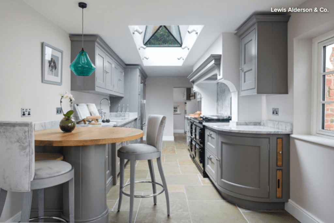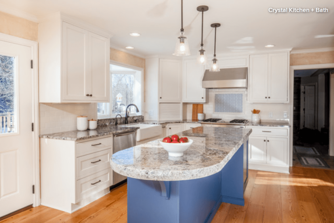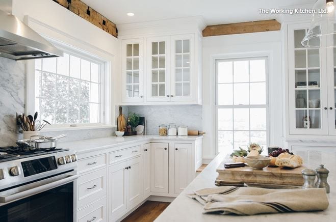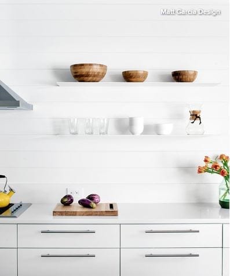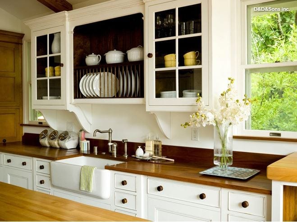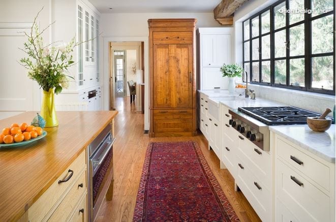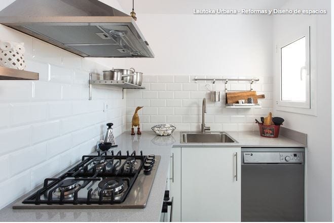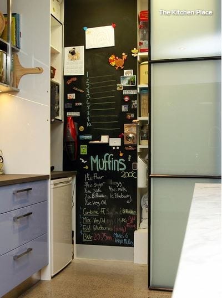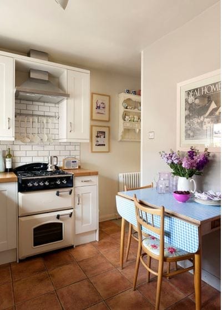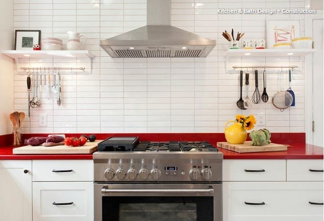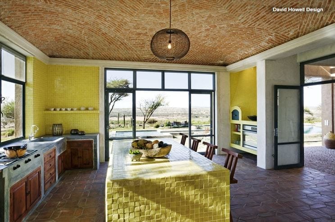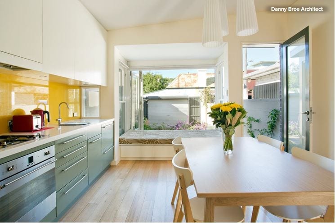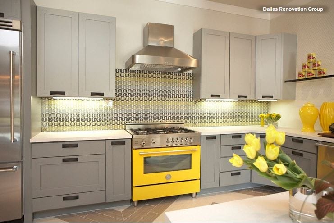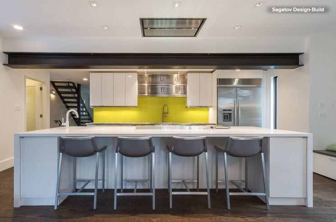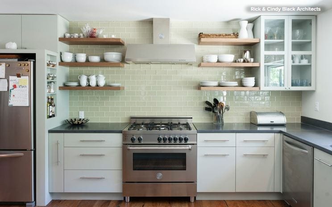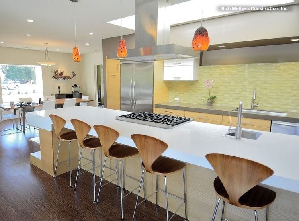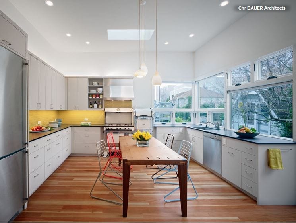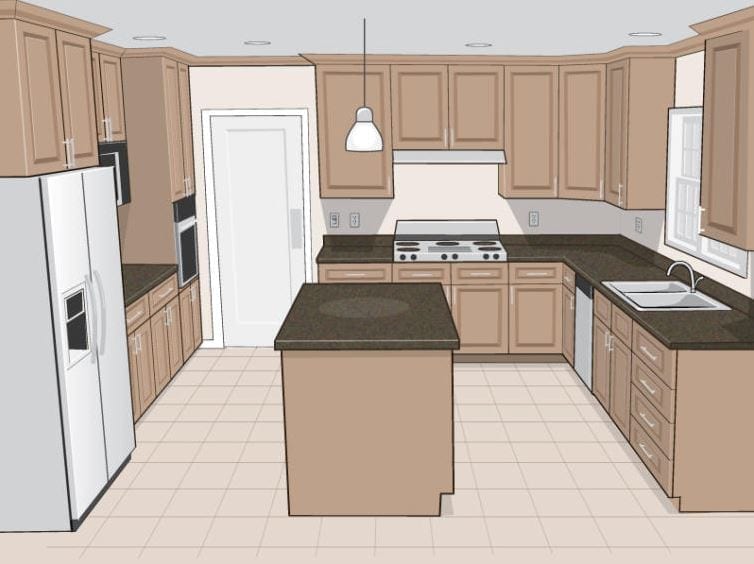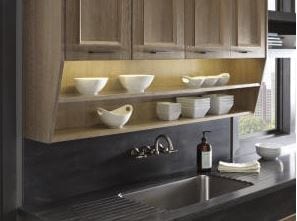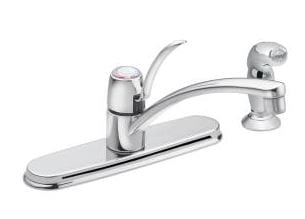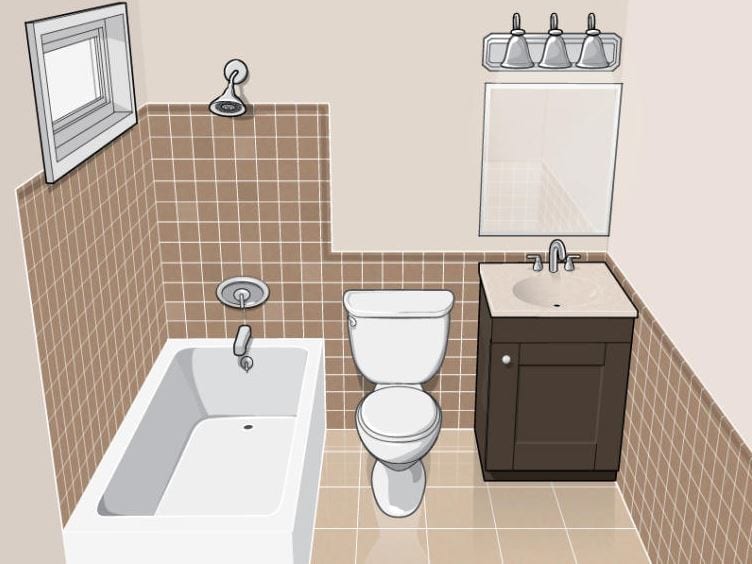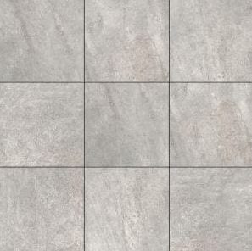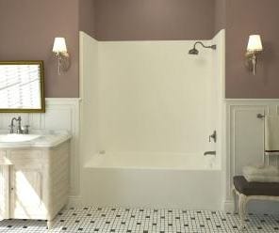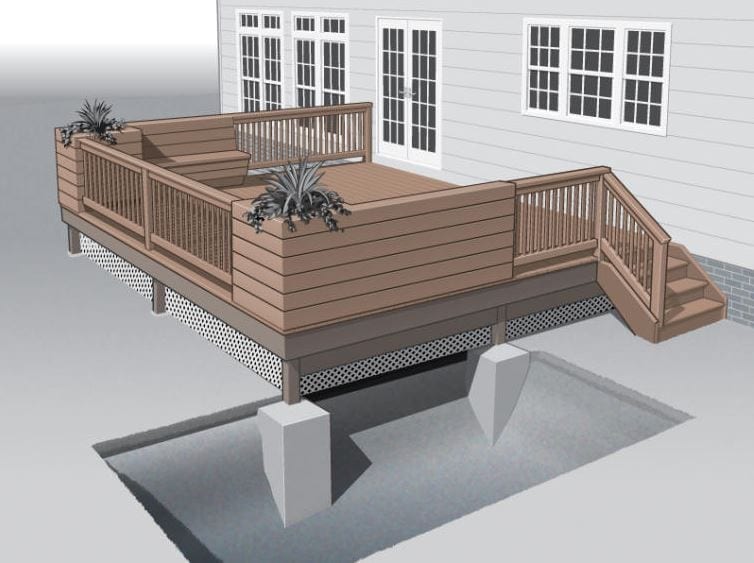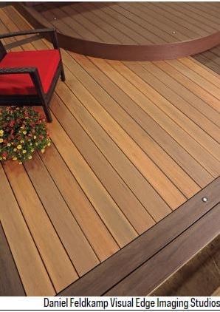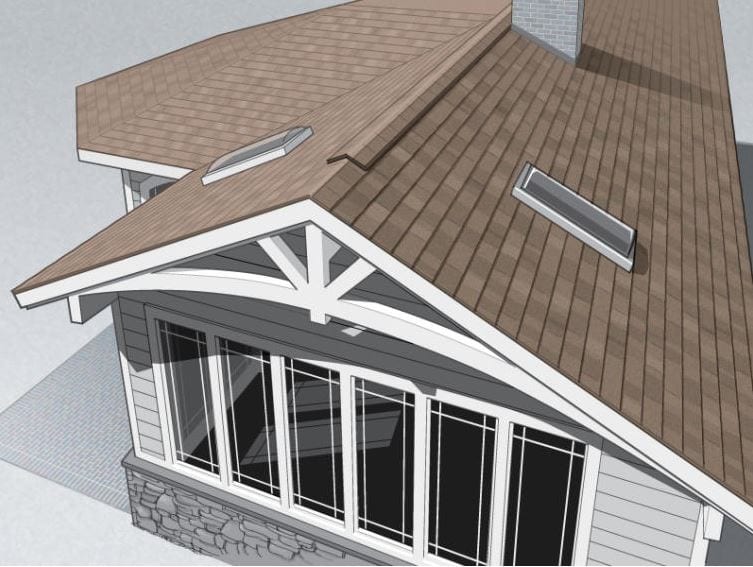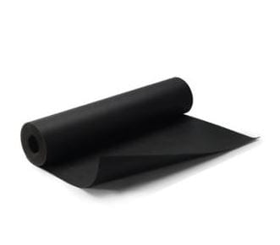Article by Lauren Hunter
Major Kitchen Remodel, Midrange
Average cost: $56,768
The heart of the home is no place to skimp, but a major kitchen remodel doesn’t have to break the bank. High-ticket items, such as cabinetry and appliances, make up the largest chunk of the project cost but also allow for the most savings. Meanwhile, fixtures like sinks and faucets have smaller price tags but can quickly add up in cost. Here are some price ranges we found for the kitchen. Remember, lower-cost solutions, such as cabinet refacing and countertop resurfacing, broaden the price ranges even more.
Semi-custom cabinetry: $15,000 to $50,000 for 30 linear feet of cabinetry and a 3-by-5-foot island. Based on these numbers, outfitting the kitchen with top-of-the-line semi-custom cabinets costs almost as much as the entire national average project cost.
Appliances: Like cabinetry, this category can vary widely. Homeowners who want the basics can spend as little as $2,500, while high-end customers can spend six times that on the refigerator alone.
Laminate countertops: Look for $20 per square foot for standard styles, to $40 per square foot for materials using the latest imaging technologies. Are your clients dead-set on granite? Have them double that price range.
Standard faucet: Pick up a no-frills chrome-finish faucet for as little as $50. But if your client’s definition of “standard” includes a pull-out, pull-down, or side spray, prices quickly rise. Count on $150 to $550 for models with those features.
Bathroom Remodel, Midrange
Average Cost: $16,724
Bathrooms are four of the five most expensive Cost vs. Value projects ranked by cost per square foot. That said, fixture prices are reasonably consistent across manufacturers. Remind clients that while high-end fixtures and fancy tile can bust the budget, it’s labor they’ll pay the most for in these small spaces.
Ceramic tile: For the shower surround, we found 4-inch square ceramic tile for as little as 8 cents each, but double that if you want something other than plain white, and continue up to $13 per square foot, including accent tile for $1 or more each. On the floor, 12-inch square ceramic tile ranges from less than $1 per square foot to more than $5 per square foot for slate-look or patterned tile. Clients who want glass, natural stone, metal, or specially formatted designs can easily top their tile allowances.
Bathtubs: This project calls for a 60-by-30-inch alcove tub, which we found for as little as $220 for acrylic or $550 for porcelain-on-steel. Both materials topped out at around $1,500, with no bells or whistles. Add jets or other therapies and $1,500 can become the starting price.
Toilets: A quick $100 will buy the specified “standard white toilet,” but what does “standard” mean? One piece or two? Gallons per flush? Some design flair? Generally, two-piece toilets cost less than one-piece units, though either can be had for less than $250. Higher-price units can run $650, though we found some ornate designs priced as high as $1,400.
Deck Addition – Composite, Upscale
Average Cost: $36,385
With so many options on the market, composite decking may be among the more challenging product selections for homeowners to nail down, so to speak. Considered by some deck builders to be a step up from pressure-treated lumber for its durability and longevity, composite decking has been joined in recent years by all-plastic PVC decking and other selections that incorporate varying amounts of wood, plastic, and recycled content. Product composition plays into pricing, along with board dimensions, solid vs. hollow construction, capped vs. uncapped material, and capacity for hidden fasteners.
For this category, manufacturers asked us to remind users that pricing will vary by region and that labor will play heavily into the price of a decking project. Several companies also advised considering product life cycle and life span when choosing composite decking.
Composite decking:Keeping labor, regionality, and life span in mind, we found composite decking prices ranging from $1.63 to about $4 per linear foot. PVC products cost slightly more at upward of $5 per linear foot for some brands.
Railing: To complement the composite deck, this project calls for composite railing, which we found for $10 to $70 per linear foot. Vinyl options cost from $8 to $25, and aluminum from $5 to $35. Stair sections may be priced differently, and premium balusters and glass panels can run up to $150 per linear foot.
Roofing Replacement, Midrange
Average cost: $19,528
Asking for the price of asphalt shingles is like asking how much an airline ticket will cost. Pricing for commodity building materials such as shingles is heavily dependent on the cost of raw materials, and manufacturers regularly send “price increase alerts” to their distributors. In 2014, those price increases were around 5% to 9% for roofing materials.
That said, industry professionals note that downward price corrections do happen as the market demands. Additionally, contractors can often take advantage of bulk or package pricing options that reflect discounts off list prices, but may include labor costs—which can be hard to call out from the total. Take all those intricacies into account when considering the price for a 30-square roof. Pricing cited here reflects retail figures, which can vary significantly from distributor pricing.
Asphalt shingles: Three-tab shingles will be the most economical option at as low as $23 per bundle, but architectural shingles are a more popular choice and can run from $30 to $60 per bundle. With three to five bundles per square, the materials cost works out to $70 to $280 per square. Expect premiums on cool-roof products.
Felt underlayment: For $15 to $20 per roll retail, a roll of 15-pound felt covers about 4 squares, or half that with 30-pound felt. (Expect to spend $8 to $10 per square.) Synthetic underlayments cost about $14 to $25 per square, but their peel-and-stick properties may help reduce labor costs.

