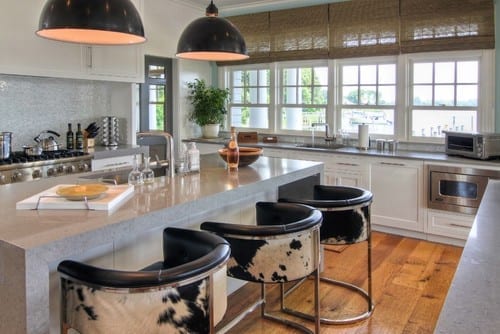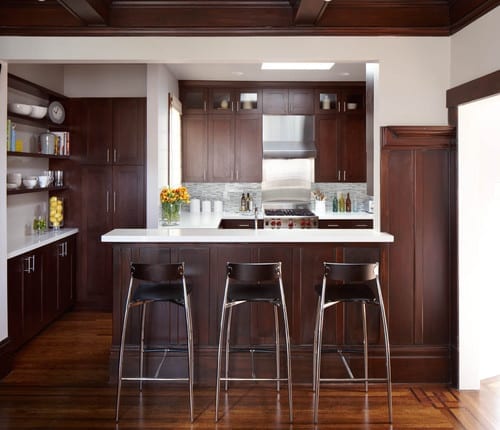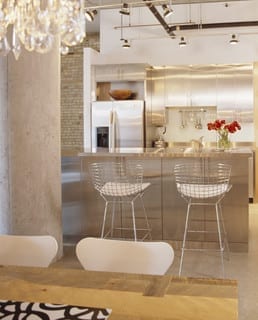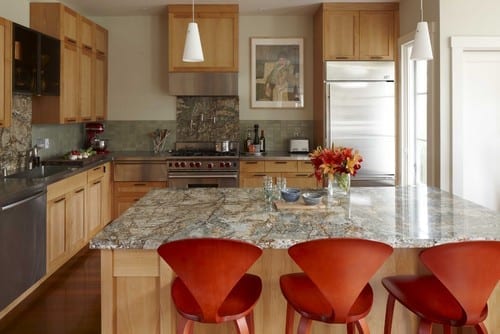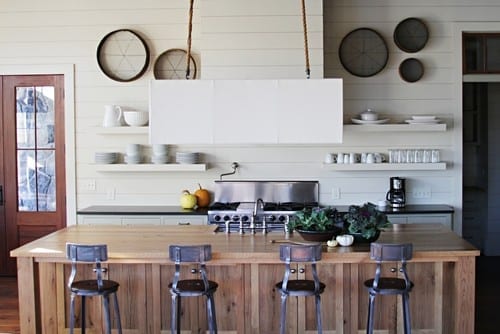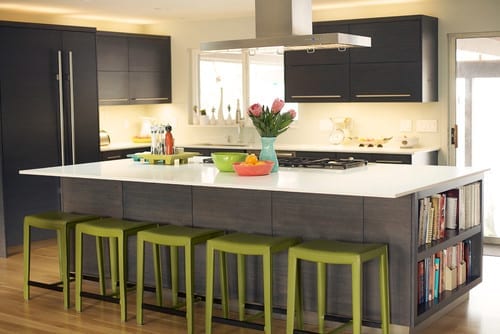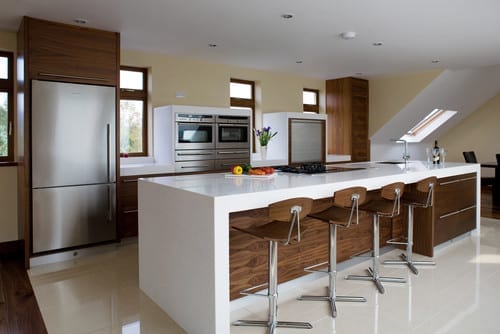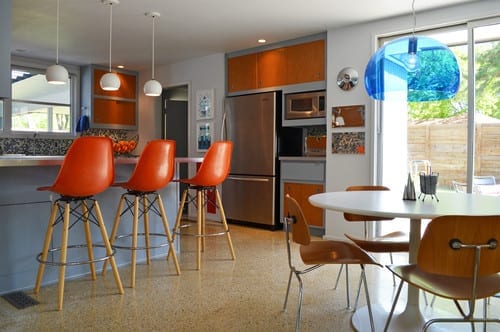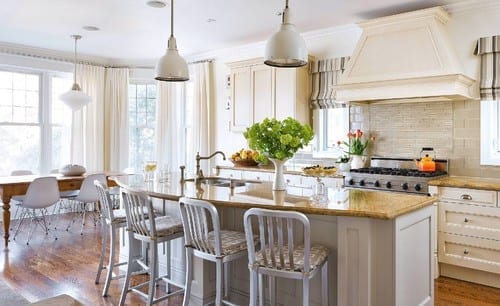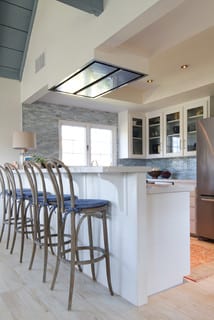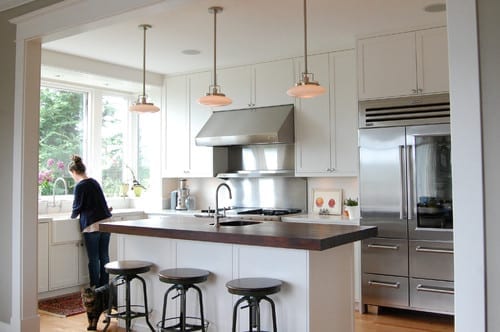Article by: Charmean Neithart
With the popularity of lingering in the kitchen, it’s time to step up our game with bar and counter stool styles. Kitchen island seating is definitely a place where you can bend the rules a bit — no style is out of bounds. Comfort is a must, but comfort can be different for everyone.
Standard seat heights are 24 inches for counter stools and 30 inches for bar stools. Swivels, footrests and backless options are all welcome to the party. And yes, do the leather! Food and beverage spills don’t stand a chance of sticking to leather.
Bar stools present the perfect opportunity for some personality. These Calvin stools by Arteriors add a contemporary twist to this otherwise traditional kitchen. Notice how the black of the pendants balances the black and white of the bar stools.
The BaBa bar stool by Design Within Reach is a sculptural choice for this warm and handsome kitchen. I love the wide base, which helps prevent tipping. Seat heights for this style are 26½ inches for counter stools and 29½ inches for bar stools.
This style is by influential designer Harry Bertoia. Designed in the early ‘50s for Knoll, it was the first of its kind with sculpted steel rods. This modern, textured choice is wonderful for this light-filled kitchen.
Another iconic design, by Norman Cherner, this bar stool works in modern and transitional spaces. The swanky back is surprisingly comfortable.
Notice how the sharp lines of these shiny metal bar stools by Go Home contrast the raw wood of the island. The eye likes contrast, making this a perfect pairing.
Pick a color — any color, really. Bar stools and counter stools offer a great way to launch a color palette. Lime-green leather stools from Crate & Barrel kick this neutral kitchen up a notch.
The perfect vintage treasure may be hard to find, but it is worth the effort. These vintage stools are perfect in this midcentury space. Check antiques stores, flea markets and eBay for great vintage finds.
A footrest is a nice bonus on bar and counter stools. There are few better ways to encourage lingering in the kitchen than with a comfortable spot for backs and feet. Here the Enzo counter stool mixes steel and warm wood for a winning combination.
The Dowel counter stool features a swivel and comes in a multitude of colors to delight all of your color whims. Orange or pickle green is a great choice for midcentury modern style.
If lightweight bar stools are a wish list item for you, look no more. The Delta bar stool from Crate & Barrel is made of feather-light aluminum with an anodized finish, and you can find cushions in several colors.
This beach house called for something light and unfussy, and these French café bar stools (shown here in burnt oak with custom seat pads) fit the bill.
Backless is sexy for bar stools, too. Check out this vintage-inspired Toledo bar stool from Restoration Hardware for instant vintage appeal.
