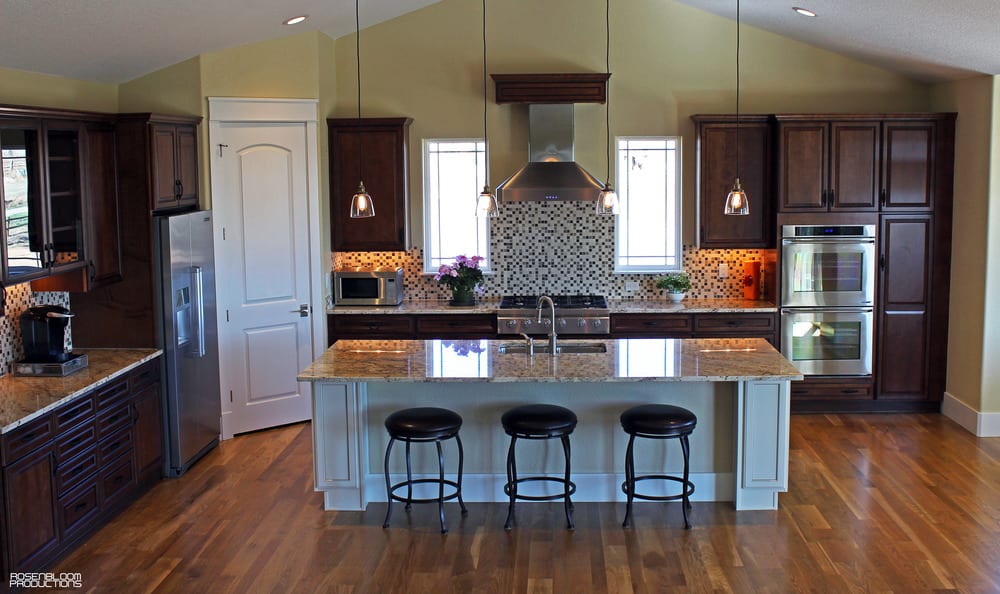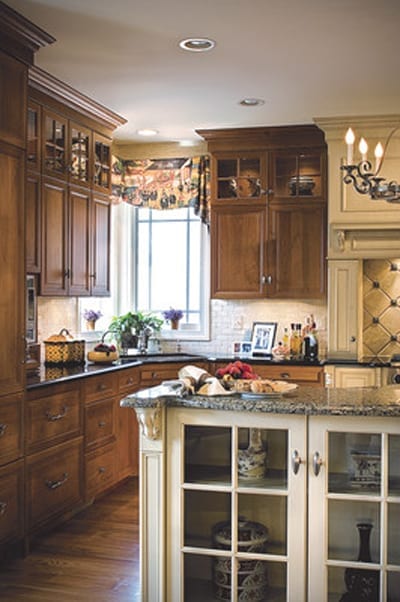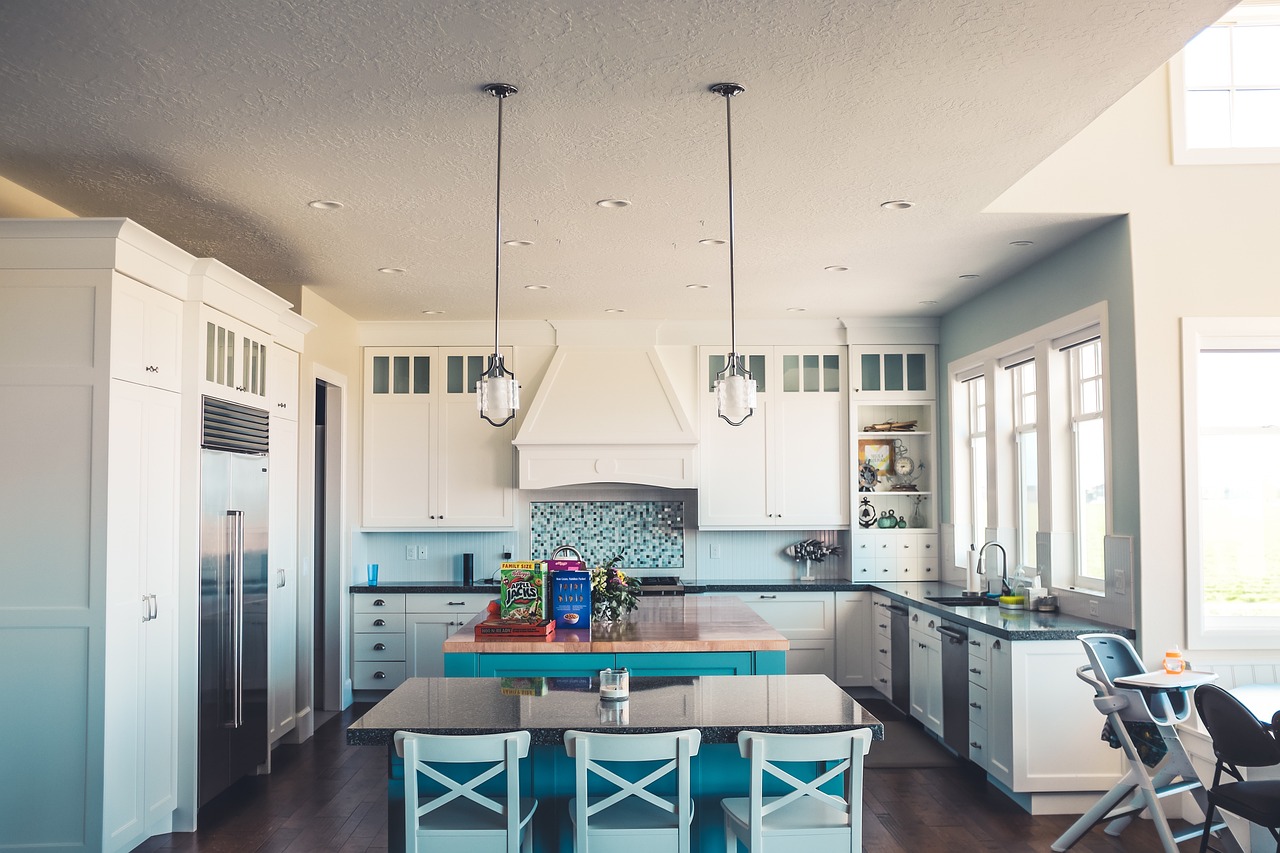Article by: Jeffrey Veffer, B. Arch, MBA
The budget conversation — it’s sometimes awkward, often slightly uncomfortable and usually comes with a bit of anxiety. Because of the nature of construction, things often cost more than what homeowners think. There are endless debates on why that is, but the result is that we designers often have conversations with clients that end with an awkward silence. The silence usually means that certain aspects of their project might be out of their reach. And truth be told, we really don’t like being the messenger in these conversations. We want our clients to be satisfied with the process and get what they really want.
But the flip side of that conversation is that budget constraints can make a project better. Just hear me out. What we find is that financial considerations make our team and clients focus on what’s really important. That pressure helps edit down the myriad choices and allows a more coherent story to emerge. And it all comes back to sticking to that budget. Here’s how.

Establish Your Budget Early
We have been in situations where clients have not told us their budget until we have completed some of the initial phases of work. This, no surprise, can slow down the process. It’s like going to a personal trainer but not telling them how much weight you can lift, and so you spend time trying a few exercises to figure out what the proper weights are.
There are situations where homeowners generally don’t know what a new custom home or addition will cost, but a key part of the process is considering how much you would be comfortable spending on the project. Obviously spending $50,000 will produce a dramatically different result than if you spent $500,000. And what you spend will be influenced by a wide variety of factors, including neighborhood, type of project and level of finishes.

Without knowing a budget range, we could get through the first few meetings with clients and then give them a rough ballpark figure, which is sometimes double or triple what they thought it would be.
Don’t try to second-guess your design team by holding your cards close to your chest. Help us work with you to get the most value for your hard-earned dollars. Most designers don’t look for opportunities to waste money just for the sake of it. Sure we all want a great project at the end of the process, but we also want to make sure our clients are happy. So establishing your budget early in the process will be helpful to your team, as it will give them one of the key ingredients that will go into making a design you can live with.

Ensure Your Budget Is Realistic
It’s easy to look at TV shows and get the wrong idea about what things cost. In most cases those budgets are not realistic for a bunch of reasons, most of which revolve around how suppliers and trades price their services to be included on the show. There is an old project management saying that goes, “Price, speed, quality — pick any two.”
It’s not totally untrue, and it underscores that there are no easy trade-offs in a construction project. It would be problematic for me to suggest pricing in this article, as it varies substantially based on a number of factors, including location, number of trades in the area, level of finish, complexity of construction etc.
The budget number that most clients care about is the “all-in” number. That includes everything they will write a check for including moving expenses, fees and construction. (More about that later.)
Your design team can help you get a sense of what a realistic budget might be for your project; you can also ask friends who have done projects in the recent past, or check the Houzz Real Cost Finder.
Pricing tip: Pricing can change substantially in certain areas over as little as a few years, so be sure that the projects were completed recently for the best idea of pricing.

After you create your budget, subtract 20 percent. Construction being what it is, there are always situations that arise that will increase the cost, and those are hard to foresee at the beginning of construction. It’s a very complicated process involving many people and a lot of communication, so there usually are things that happen that will eat into that 20 percent contingency. The contingency should not be used for upgrades to counters or splashy fixtures.
On a recent project, our clients had to spend thousands of dollars to get their utilities hooked up again, as the electrical feed from the street was torn up by mistake. On top of that, since the utility’s own drawings said that the feed still existed, there was a three-month delay on top of the reconnection order so that the utility could update its drawings. Even though this these will never be seen, they were absolutely critical and had to be completed before construction could be completed.
Keeping a 20 percent contingency allows our clients to end up spending what they thought they would spend initially, and they can sleep at night.

Understand What You’re Paying For
Hard costs, fees, furniture — what is in the contract? Your design team will also help you understand what is in those budget numbers. Hard costs include the costs of the construction materials and fixtures required to actually build the structure. Soft costs generally include fees for permits, consultants and designers.
It’s important to establish what your team is referring to in conversation to make sure everyone is on the same page about budget numbers. For example, construction is often expressed in dollars per square foot to give a rough guide during planning. Generally this does not include appliances or soft costs. So it’s important to know that if your contractor says your new house can be built for $750,000, there are soft costs likely not covered in that estimate. Work with your design team to understand the costs and how they relate to a schedule, and how there are items you might not have thought about, to get an overall sense of what is required.

What if You Run Out of Money?
We have had this conversation with clients on more than one occasion, and truly it’s not easy for either the clients or us. It’s frustrating to hear how something that you’ve been planning for is out of your reach.
There may be opportunities to reduce costs by changing the scope of the project. For example, instead of fully constructing a basement bathroom in a new house, you might just rough in the plumbing so it could be finished at a later date. Or it could be possible to reduce the cost of fixtures and finishes such as flooring or faucets.
During a recent conversation with clients, we recommended that they wait before starting the project so they could gather more resources before proceeding. In the discussion we realized that it wouldn’t be possible to “de-scope” or redesign the project to fit their needs, so the best course of action was to delay. Was this difficult for all involved? Absolutely, but we felt strongly that starting a project that didn’t address their needs wouldn’t serve their overall best interests.
Whenever you are dealing with money, there is the potential for some uncomfortable conversations. But if you understand what you are dealing with early in the process, those conversations will be less stressful than if you’re standing in the middle of a half-completed project in the middle of winter wondering where all your hard-earned money has gone.



