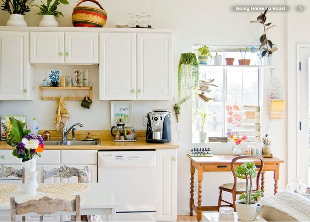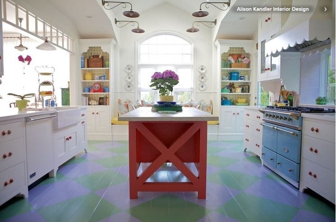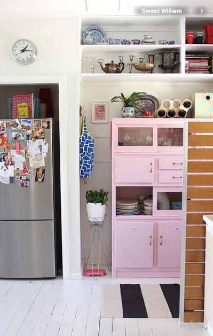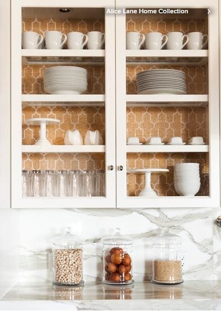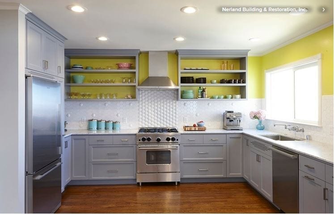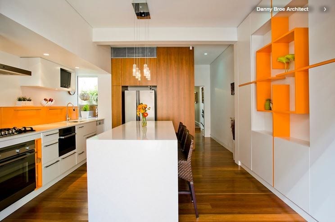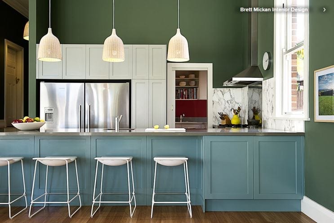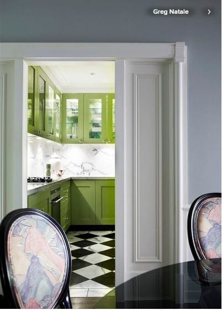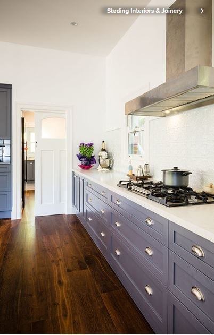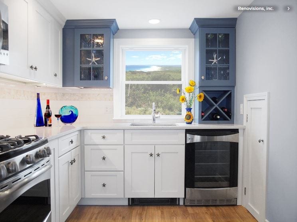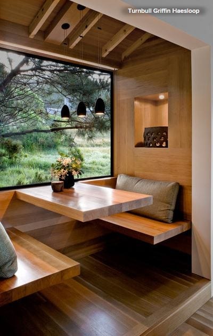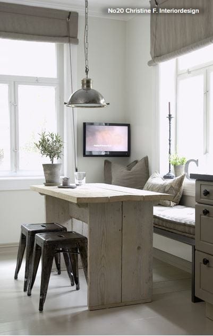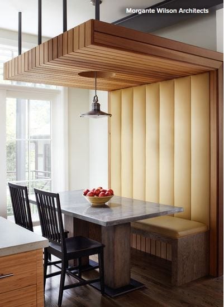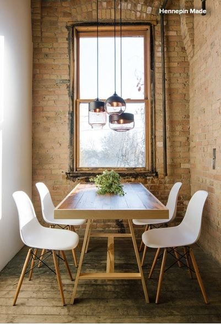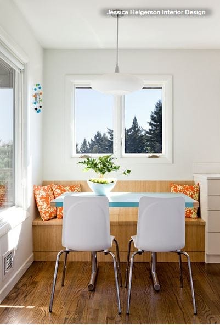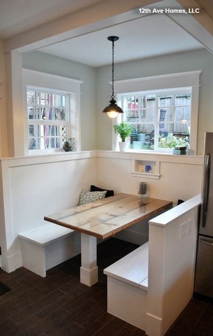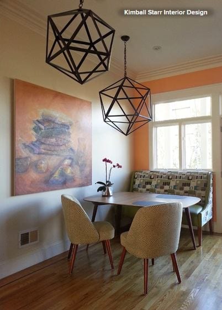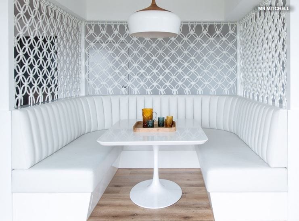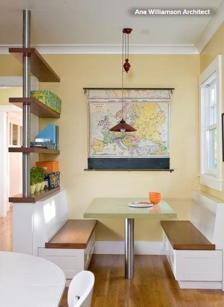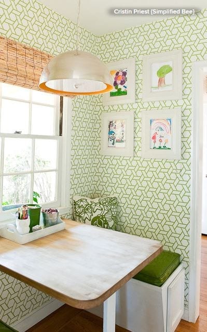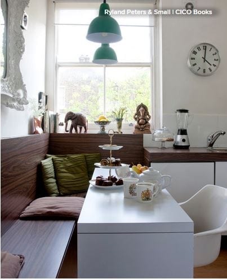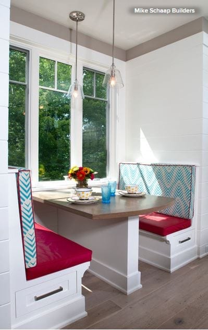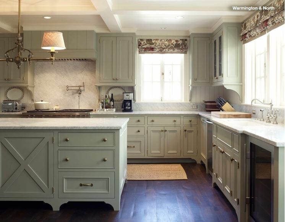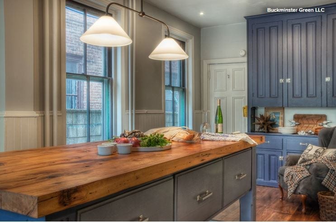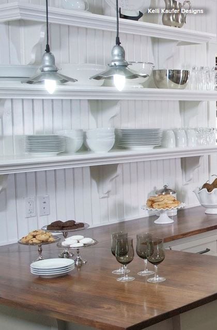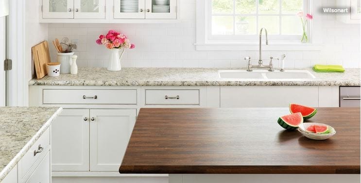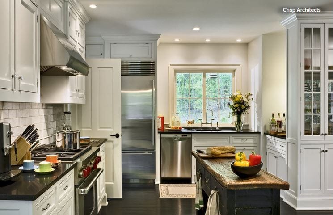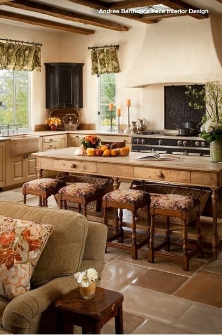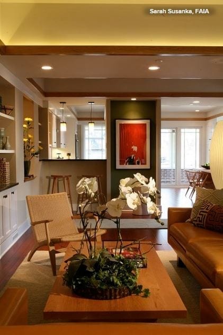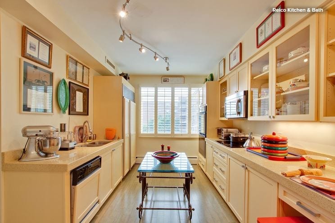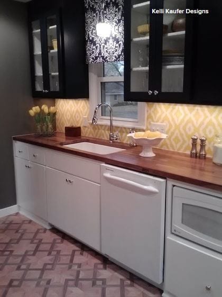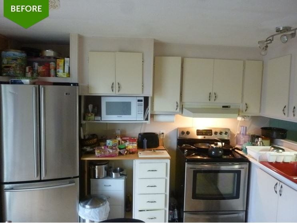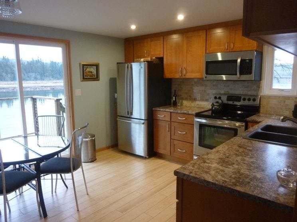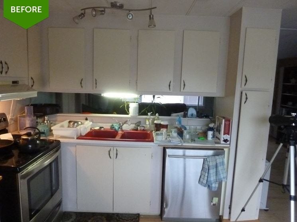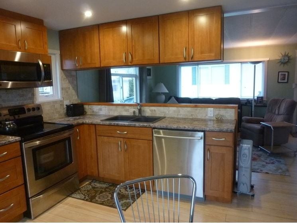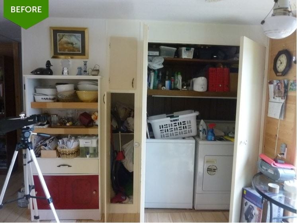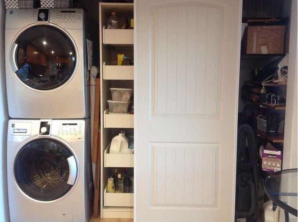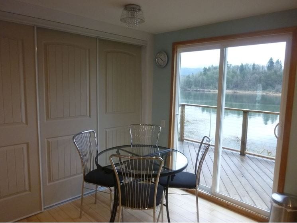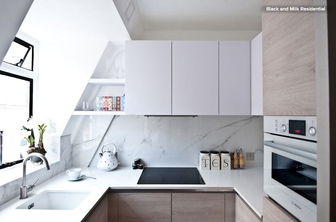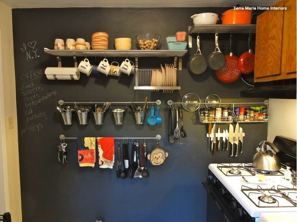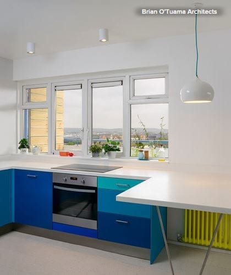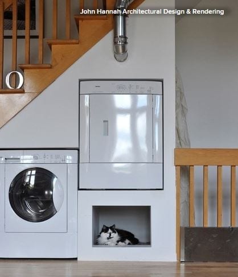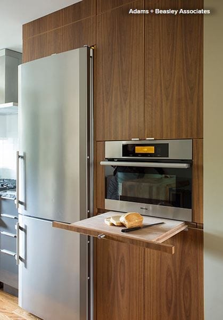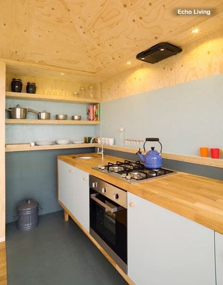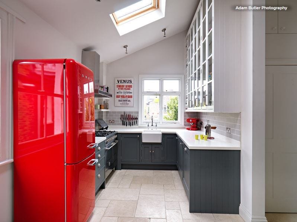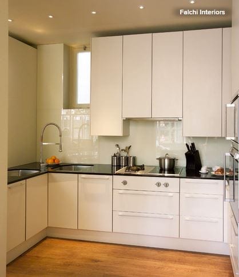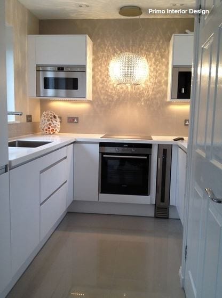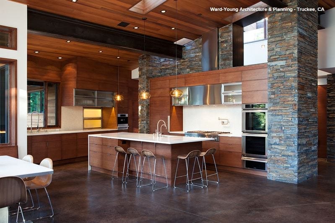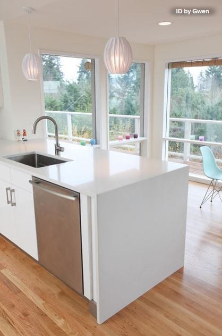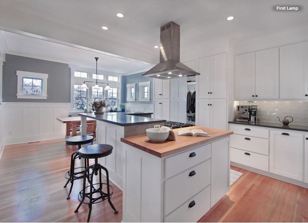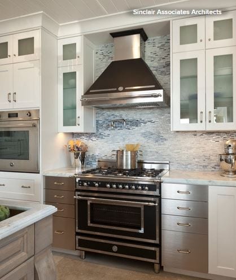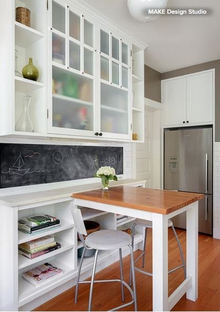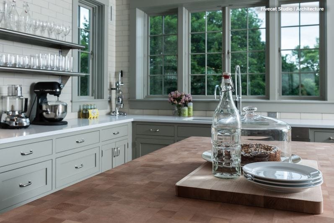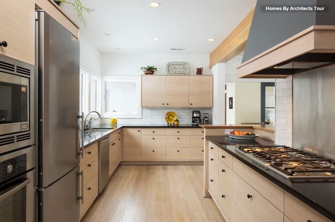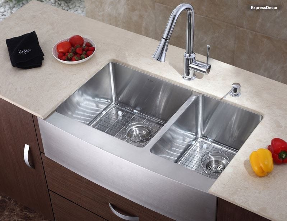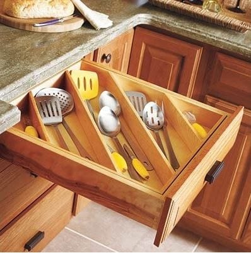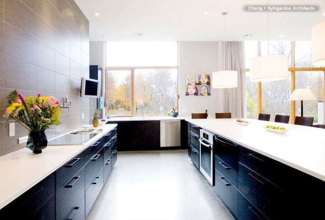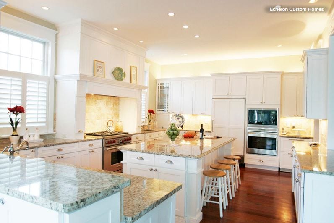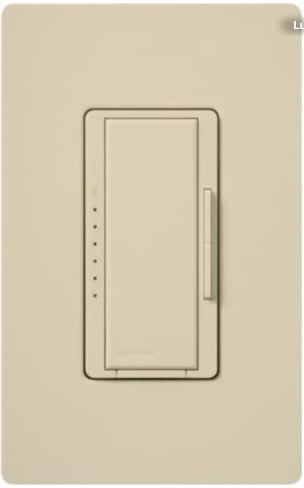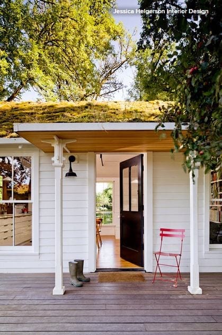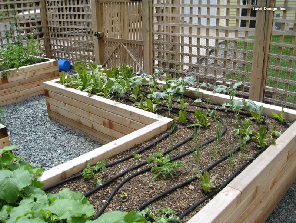Article by: Becky Harris
White kitchens have reigned for several years now, but black kitchens are gaining ground. They can add a sleek touch, put the focus on a view and contrast materials like nobody’s business. Whether it’s used in an industrial space in Brooklyn, a fashionable apartment in Australia, a villa surrounded by forest in Sweden or a library-turned-home in Oregon, there are good arguments for going dark in the kitchen in all kinds of homes.
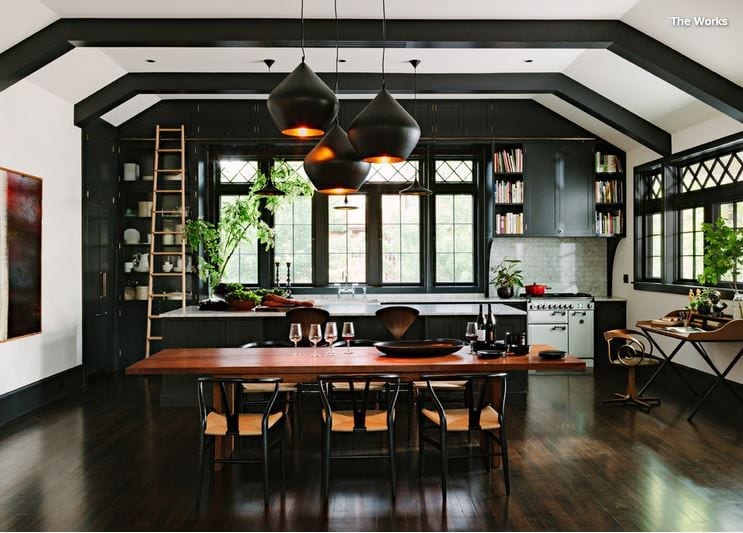
1. In this Oregon library-turned-home, the interior designers at Jessica Helgerson Interior Design let the kitchen recede into the background and put the focus on the fantastic windows, which were painstakingly replicated from the originals. Black was used on the trim and built-ins throughout the open plan. Between the open shelves full of cookbooks and the rolling ladder, one can see the library spirit is still alive and well in the home.
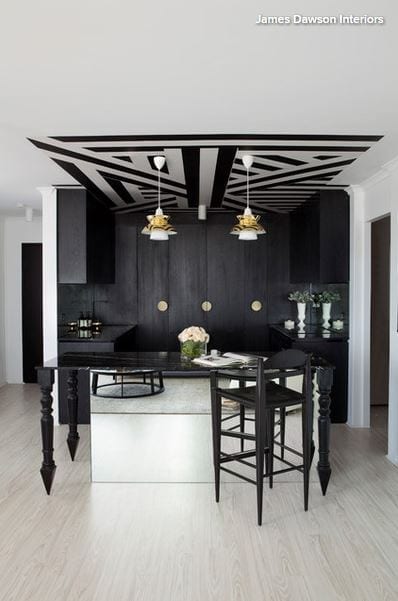
2. In this flawlessly chic Miami, Queensland, Australia, apartment, interior designer James Dawson had the freedom to go graphic. When facing in the opposite direction from the view here, you have a full view of a marina. When facing the kitchen, the eye goes up to an op-art “wallpaper” treatment on the ceiling. (Dawson drew the pattern, then had the wallpaper crew cut and apply the shapes.)
Sleek black wood-veneer cabinets and black marble countertops keep a streamlined look, while mirrored backsplashes on either side bounce the light around. Using the black created a strong contrast that doesn’t compete with the view.
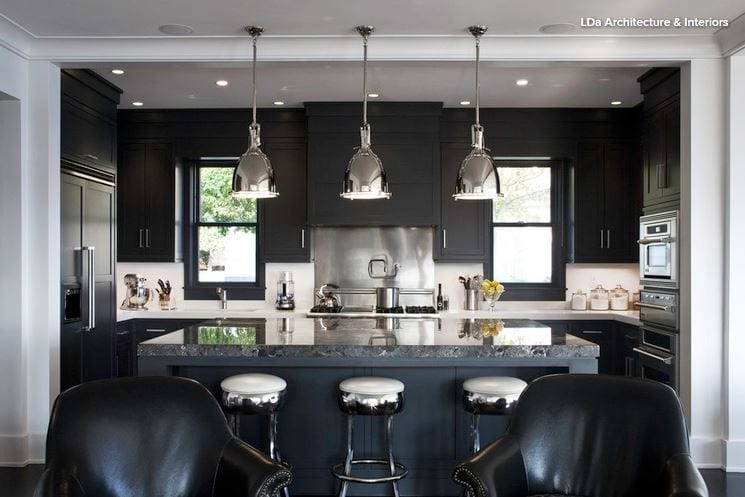
3. This black kitchen also opens to much lighter rooms with coastal views, so it recedes into the background in a sleek, sophisticated way. The designers at LDa Architecture & Interiors were inspired by the rocky Massachusetts coastline right outside the home when choosing the countertop. This large slab creates a stunning middle ground between the black and white.
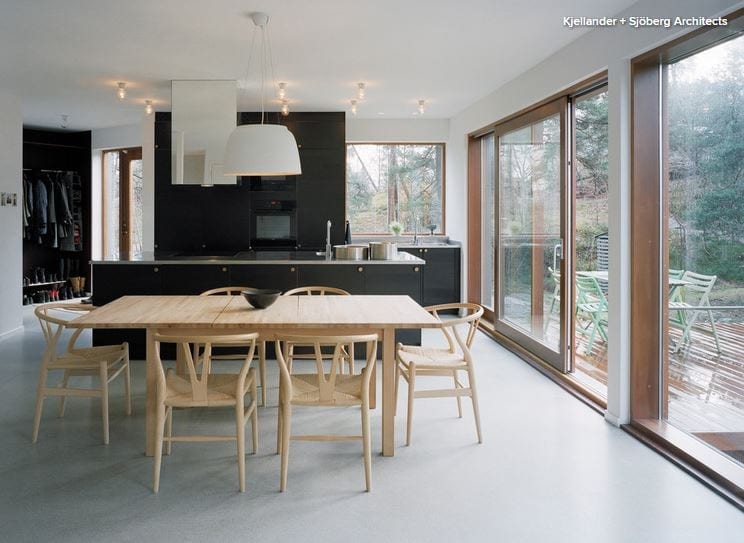
4. This villa perched in the forest outside of Stockholm, Sweden, emphasizes different views, that of trees and moss. (In fact, it is named Villa Vy, and vy is Swedish for view.) Suitably, the designers at Kjellander + Sjöberg Architects put the focus beyond the glass on the trees and the moss by creating a black kitchen. The color also helps the space look less like a kitchen within the open plan.
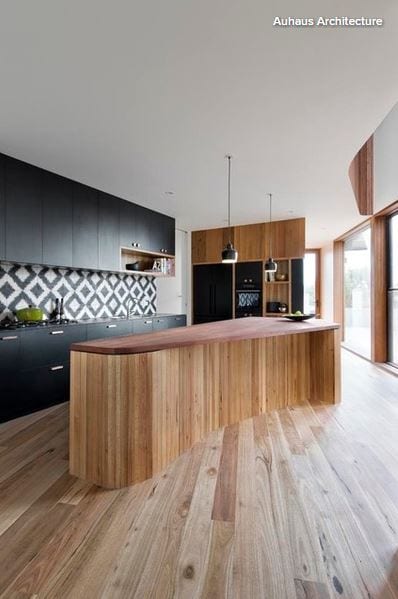
5. The Aussies certainly have the black kitchen thing down. Auhaus Architecture chose a matte black finish for the laminate cabinets here. The finish is just the right complement for all of the natural wood, which includes spotted gum flooring in a Bona Natural finish and an island top of grey box (a highly durable hardwood). Both the woods and the black laminate take a backseat to the stunning graphic Moroccan tile cement tile backsplash.
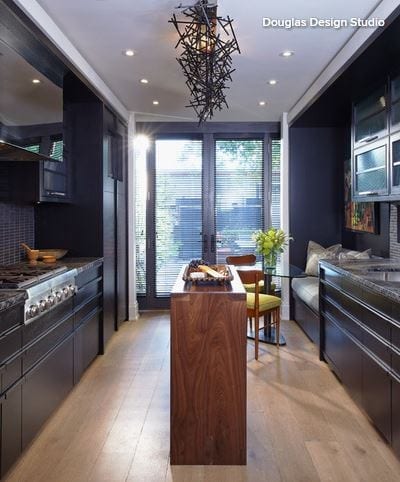
6. Jeffrey Douglas of Douglas Design Studio recommends making sure that a kitchen has good light showing through from different angles before going black. This kitchen gets plenty from the large windows and doors and another window in the backsplash (not shown). This is also a story of wood — the cabinets are Canadian red oak with a charcoal stain. Engineered white oak flooring, a light ceiling and a rich wood island add warmth.
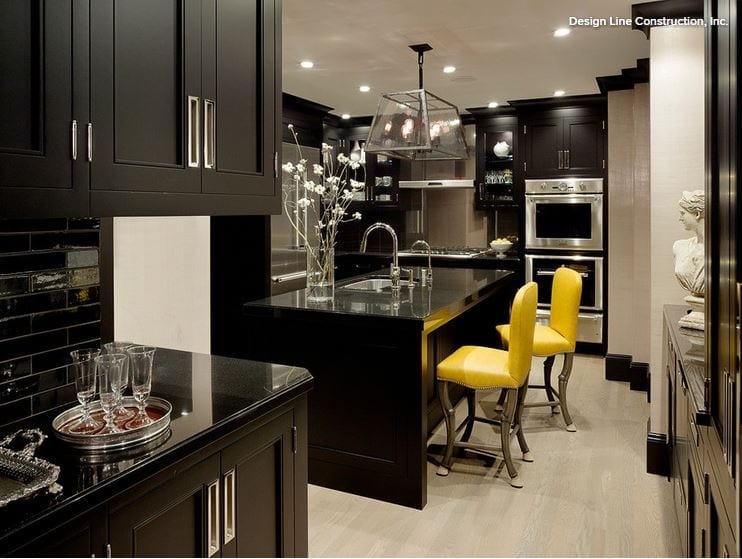
7. Interior designer Candace Cavanaugh specified black-brown when coming up with a custom color for these cabinets. The hue adds an unexpected warmth to the dark room. She then custom designed taxicab-yellow counter stools to add a playful dash of color. The overall look is glamorous and unexpected.
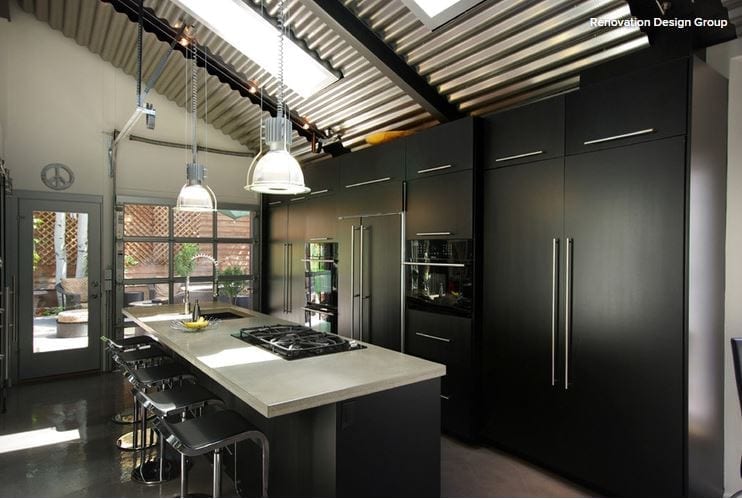
8. Renovation Design Group gave this bungalow the contemporary loft-like feel that the owner preferred. The black cabinets fit right in with the industrial-style corrugated ceiling, glass garage door, concrete countertops and stainless steel accents.
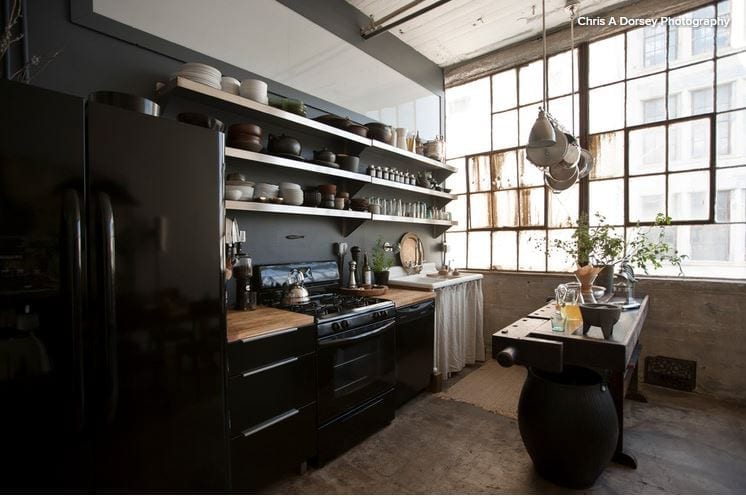
9. This industrial kitchen in Brooklyn, New York, used to be an industrial woodshop. Appropriately, the island is a well-worn vintage workbench. Dark cabinetry and appliances put the focus on items that homeowner Alina Preciado has collected on her worldwide travels, including spices and unique teapots.
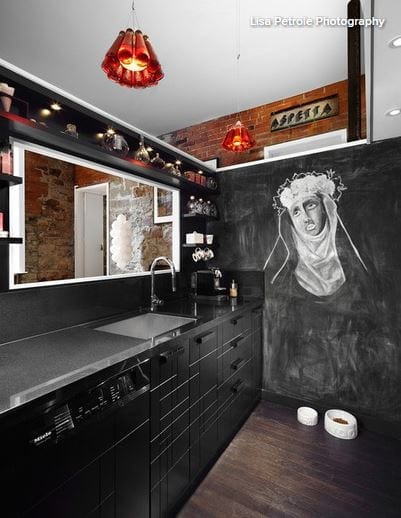
10. In this creative Toronto loft, the galley kitchen’s appliances and cabinets have a sleek, streamlined look, putting the focus on the exposed brick and unusual light fixtures. And, of course, on the chalkboard wall, which invites clever artwork (in fact, this made our chalkboard art hall of fame). Note the way the lighting helps highlight the objects along the top shelf.
