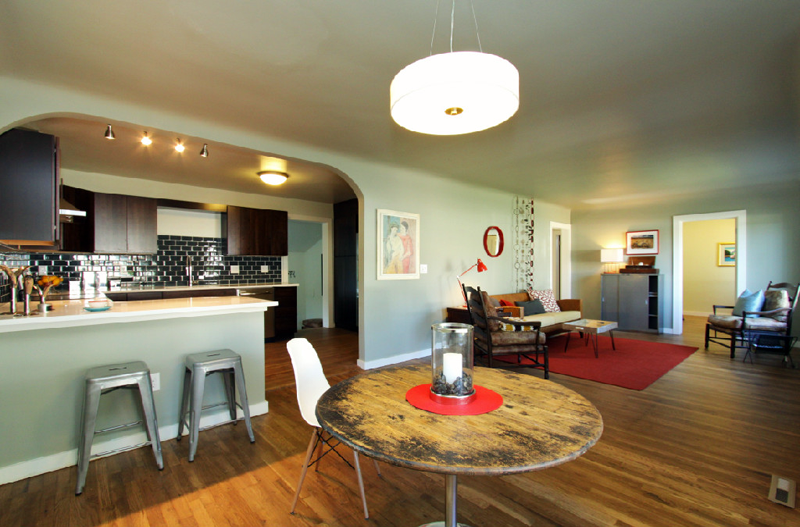
Photo: American Cabinet & Flooring, Inc. | Designer Clay Bernard
Create a living room you and your guests will really enjoy spending time in by first setting up the right layout!
To get an idea of what you already have, make a list of everything in your living room: furniture, rugs, lights, curtains – even accessories. What pieces do you love? What pieces should be tossed? Do you have any other pieces that you’d like to integrate into your living room? Maybe you have an inherited table or chair that would look perfect in your living room after you redo the layout. This also could be the right time to replace a few worn-out pieces or order new window coverings.
Decide What Your Living Room Can Do For You
How do you need to live in this room? Is the space for watching television only? Does it flow directly into your kitchen or dining room? Maybe you have small children and pets. Prioritize your needs so that the space can function effectively – you may not be able to get everything you want in one space.
Have a Focal Point
Identify your room’s best focal point. Our natural inclination is to visually focus on one object or area when we enter a room. If your living room doesn’t have a focus, a striking piece of art or built-in shelving may give you an anchor point to build your furniture around.
Maximize Your Seating
Try to design your living room to comfortably cater to six to eight people. Day to day you will have only immediate family to worry about, but don’t forget that your visitor’s comfort is equally important.
Occasional seating like a stool or ottoman takes up less space than a sofa or chair and will work hard for you. If you have more dining chairs than you use every day and the color scheme works, put one in a corner of your living room – this can be a nice way to link the decor in both rooms.
Lay Out the Living Room
Your list of furniture and accessories is made; how will everything fit?
An interior decorator or designer can work with you to get the look you’re after, and even come up with ideas you didn’t know you’d love. If you’re going the DIY route, start with a simple sketch of the room on paper. Measure the length and width of the room, including any windows or doors. Plain paper and a ruler are all you will need to draw up the room – 1 centimeter on the paper equals 1 foot (or 1 meter) of real space.
Then measure, draw and cut out paper to match all the pieces of furniture you want in the room, new and existing, including rugs. Don’t stress about trying to make them look professional; the basic shape is enough to get an idea. Make sure you use the same formula used for the room measurements.
Once you are happy with how it all looks on paper, you can start moving furniture around. Use masking tape to make an outline of any pieces you like but haven’t yet bought. This will help with scale and help you avoid any unwanted purchases.
If possible, arrange the furniture so it sits off the walls. This allows for airflow around the perimeter and actually makes the living room appear larger.