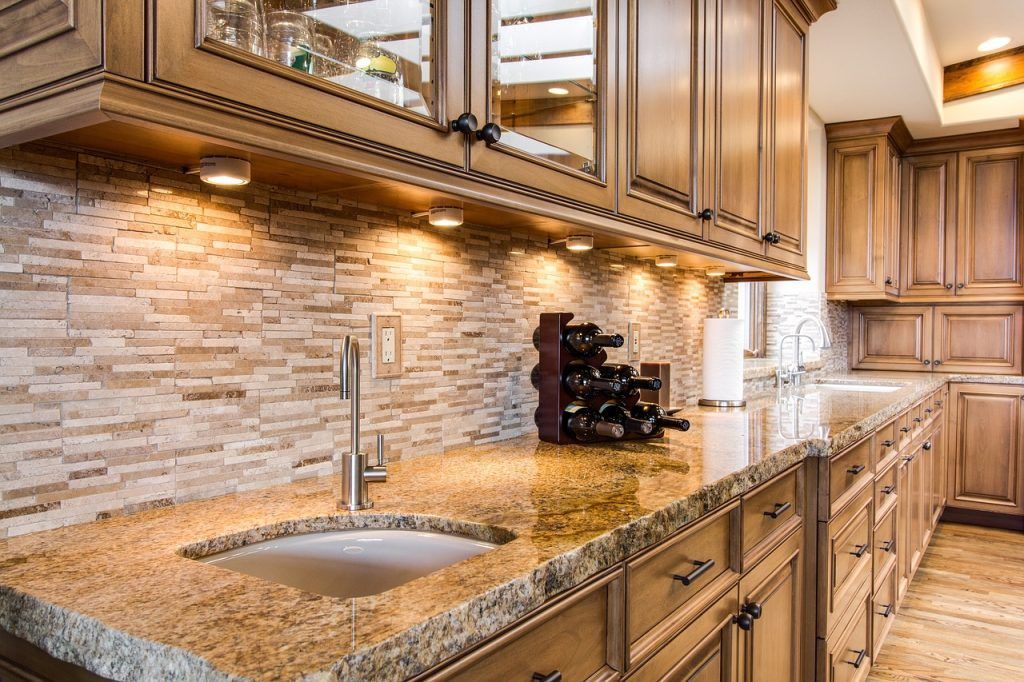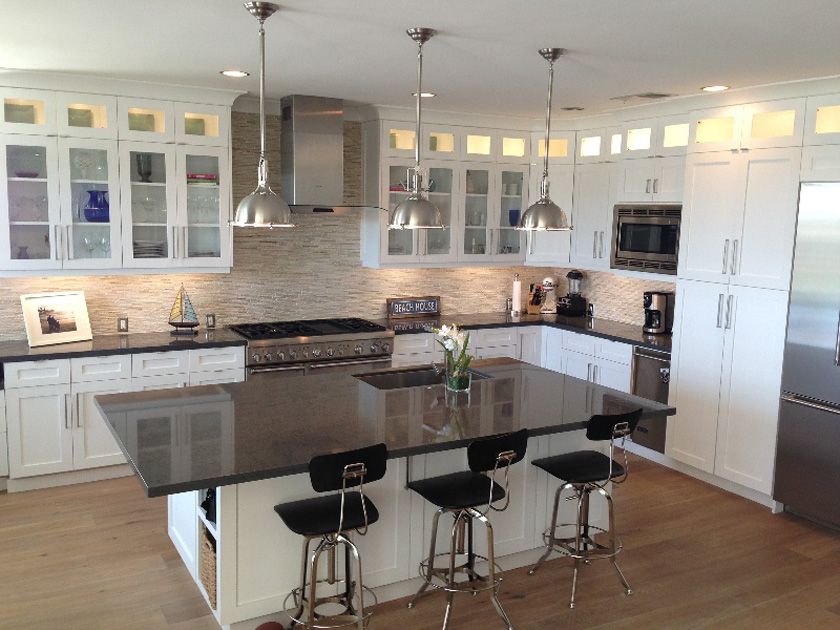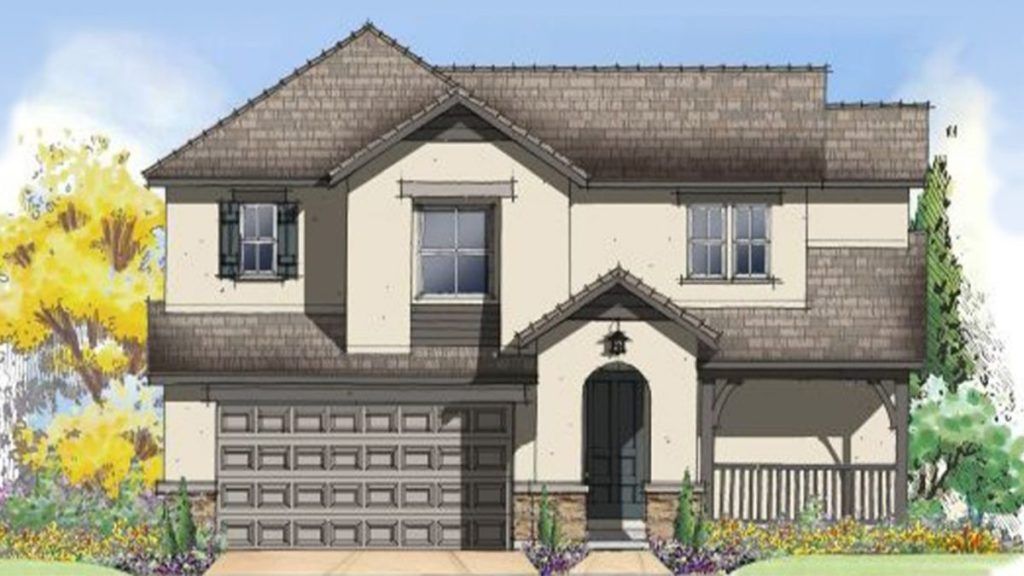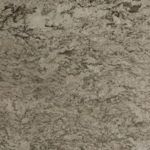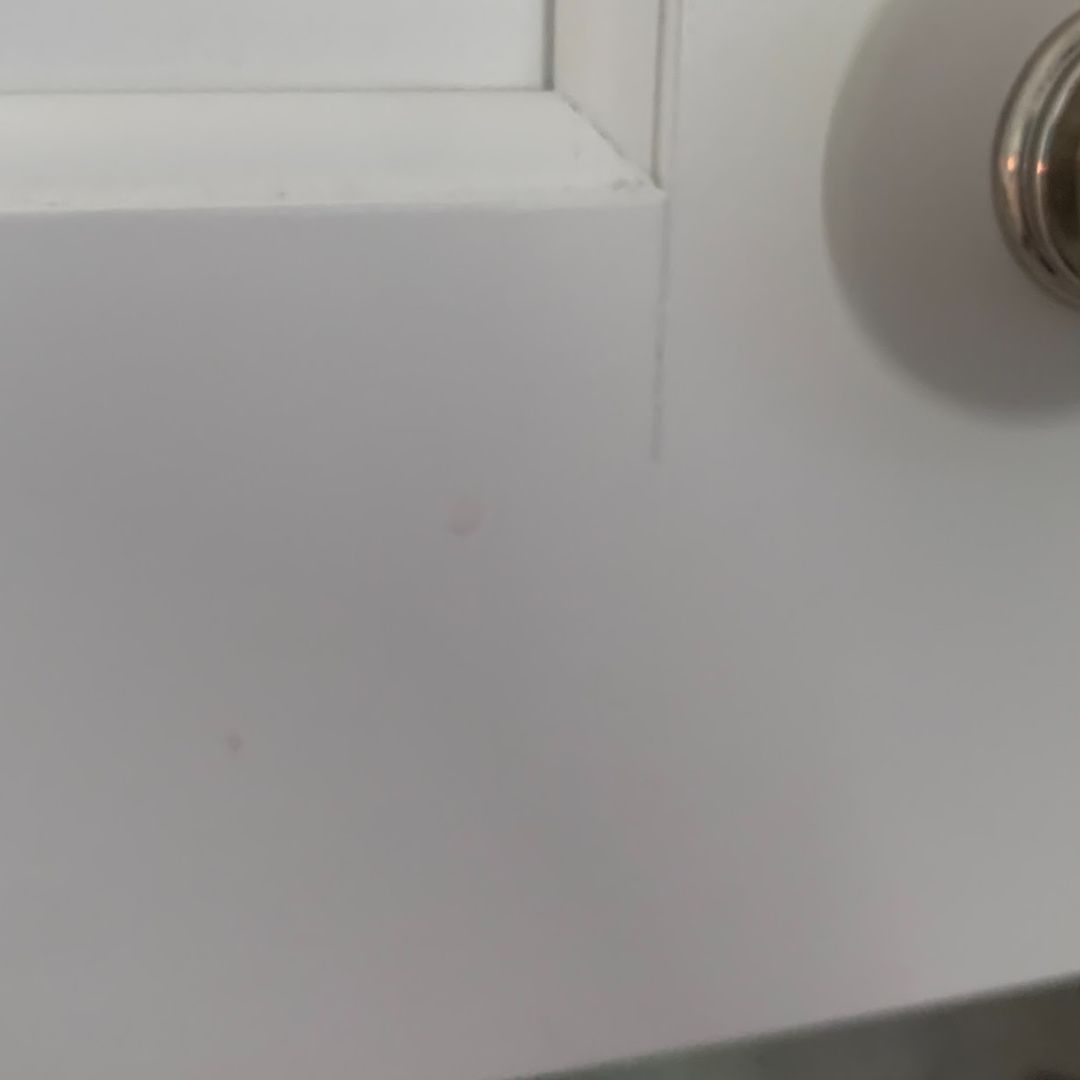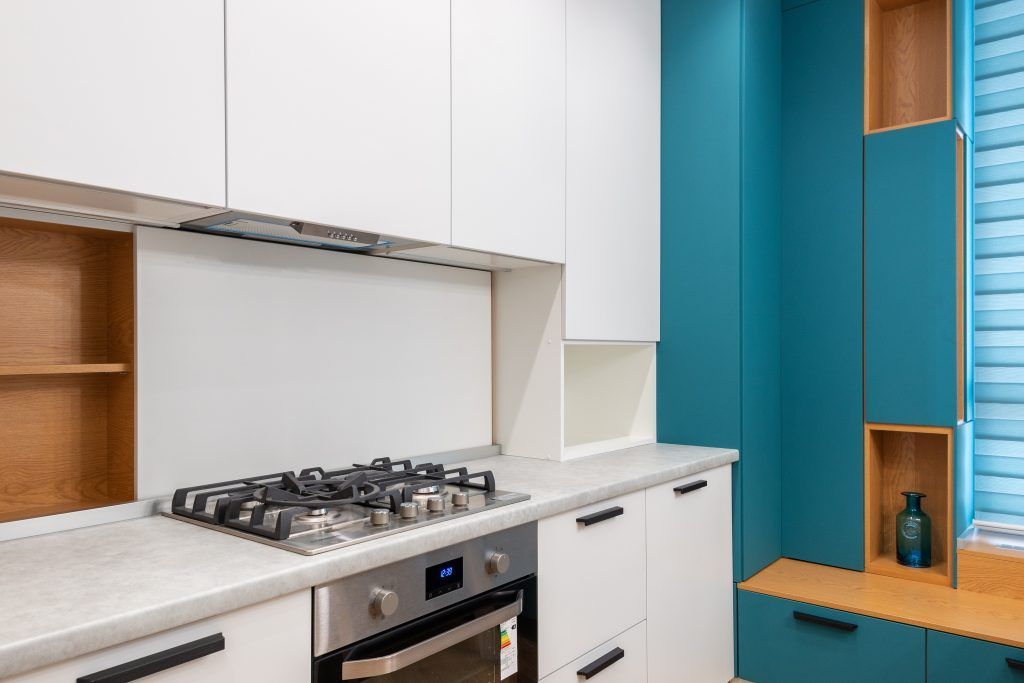4 Incredibly Functional Compact Kitchen Islands
Article by: Mitchell Parker
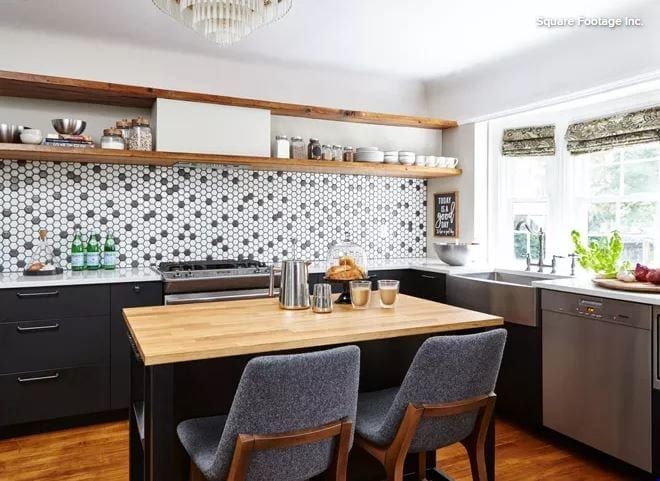
1. Little Black Box
Designer:
Frankie Castro of Square Footage
Location:
Ajax, Ontario
Size:
160 square feet (15 square meters); 16 by 10 feet
Homeowners’ request. Bring a 120-year-old kitchen into the 21st century while honoring original details like the cove ceiling, wood flooring, chandelier and molding details.
Island. 2 by 4 feet, painted black, with a wood top and stainless steel shelves. “It married all the features in this kitchen together,” says designer Frankie Castro, who gained ideas and inspiration by browsing photos on Houzz along with her clients.
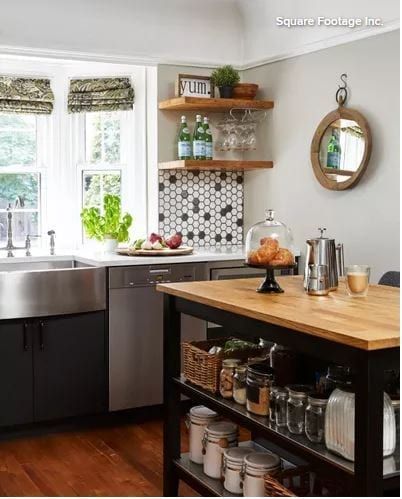
Other special features. Backsplash of white and gray hexagonal mosaic tile. Reclaimed-wood open shelves. Black base cabinets. Quartz countertops.
Designer secret. “The trick is to keep the vintage feeling and details,” Castro says. “In this kitchen we only went up to the molding line, which featured the cove ceiling prominently. We also kept with the plaster walls and were very careful when cutting or replacing the walls.”
Wall paint: Distant Gray, Benjamin Moore
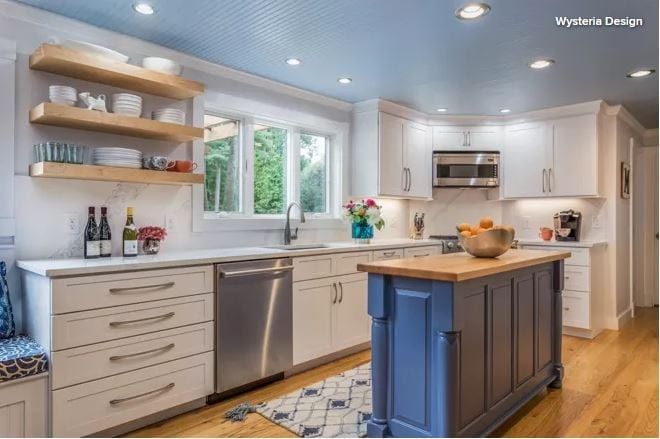
2. Slim Style
Designer:
Becky Corringham of Wysteria Design
Location:
Stratham, New Hampshire
Size:
220 square feet (20 square meters); 11 by 20 feet
Homeowners’ request. Remove and replace existing dark cherry cabinets, black countertops and a black painted island. The owners found designer Becky Corringham through Houzz’s directory, and they used the site to collaborate on an ideabook of inspirational photos, through which they also bought products like the floating maple shelves and chandelier .
Island. 5 feet, 2 inches by 1½ feet with a maple wood base painted blue (Denim by Sherwin-Williams) and a solid butcher-block top. “The homeowners use their island for storing large items like their crockpot, blender, coffee grinder and indoor grill,” Corringham says. “The drawers of the island are used for small miscellaneous utilitarian items, such as pens, paper, scissors and tools.”
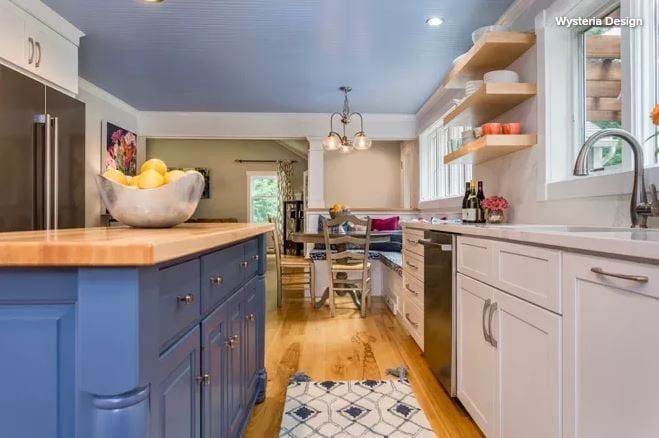
“In the design phase of this project we thought about adding a peninsula instead of an island, because the space in that area is very narrow. The width of the kitchen is about 9½ feet, and the traffic flows past the island leading into the first-floor half bath and laundry room, so we didn’t want to impede the walk space too much. We really liked the idea of keeping the custom bench seating, so that is what ultimately determined the need for an island over a peninsula.”
Other special features. Quartz perimeter countertops and backsplash with a Calacatta marble look. Light blue ceiling (Honest Blue by Sherwin-Williams).
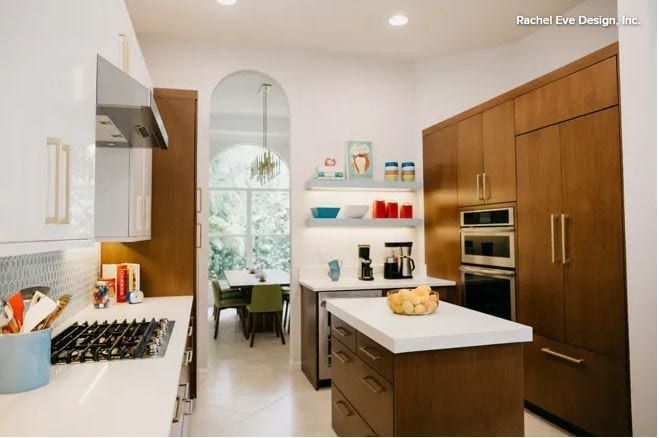
3. Sweet Station
Designer:
Rachel Eve Logue of Rachel Eve Design
Location:
Palm Beach Gardens, Florida
Size:
140 square feet (13 square meters); 14 by 10 feet
Homeowners’ request. Update a basic, traditional kitchen to reflect a more midcentury modern style within the existing footprint.
Island. 2 by 4 feet with a rift-cut oak veneer base and 2-inch-thick white quartz countertop. “We made the countertop on the island thicker than the perimeter to give the island more emphasis so it didn’t look so puny,” designer Rachel Eve Logue says. The island has two small top drawers and two deep bottom drawers — plenty of space to store utensils for baking, which the homeowners love to do.
A 2-by-2-½-foot island existed in the same space before, but because the floor tile didn’t go underneath it, and because the homeowners didn’t want to hassle with replacing the flooring, they decided to keep an island in that spot and increase its size.
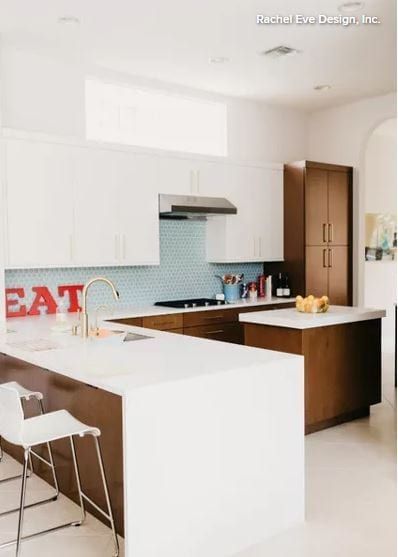
Other special features. Aqua hexagonal tile backsplash and aqua floating shelves. Peninsula with white quartz waterfall-edge detail. Paneled refrigerator and tall pantry. The homeowners had originally thought they wanted all-white cabinets, but when Logue looked through their Houzz ideabook of inspiration photos they had gathered, she noticed that they had saved a lot of kitchens with dark base cabinets and white upper cabinets. She suggested they go that route and include white countertops, to lighten the kitchen but still have that dark wood, midcentury modern vibe.
Designer secret. The previous backsplash was composed of glass blocks that matched the transom above the range. The glass let in light, but the view to the neighbors’ hedge wasn’t something the owners wanted to hang on to. To get a stylish backsplash, Logue drywalled directly over the glass blocks (they are still visible from the exterior) and covered the drywall with the statement tile. “If we had left the blocks, we just wouldn’t have gotten the same impact in this kitchen,” she says.

4. Neat and Narrow
Designer:
Cliff Deetjen of Peregrine Design Build
Location:
Richmond, Vermont
Size:
250 square feet (23 square meters)
Homeowners’ request. A more light-filled kitchen with new custom cabinets and a better connection to the surrounding areas.
Island. About 2 by 5 feet with a hard maple countertop and painted gray base (Smoke Gray by Benjamin Moore), a color choice that designer Cliff Deetjen says is smart for an active family. “The clients were intent on repurposing their rolling butcher-block island,” Deetjen says. “We convinced them that it was worth the investment to have a custom island built. Not only was it aesthetically appealing, it also offered them additional storage and an efficient place to organize their day. Cookbooks and favorite recipes are stored on the lower shelves. Pots and pans are tucked away on the stove side, and the surface functions as a place to put anything that needs to be grabbed on the way out.”
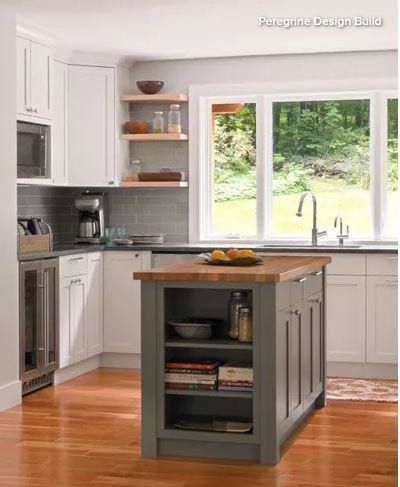
Other special features. 3-by-9-inch glass tile backsplash. Jet Mist granite countertops. Custom wine fridge. Hidden phone and computer charger in drawer.
Designer secret. “We were excited to use mixed finishes in this project,” Deetjen says. “The island butcher-block counter plays off of the wood in the open shelving and wood counter at the eat-in dining area. Industrial touches are complemented by the warm cherry floors, and even the client’s rustic pottery collection is at home on the dark granite counters.”
Cabinet paint: White Wisp, Benjamin Moore; project photos: Susan Teare

